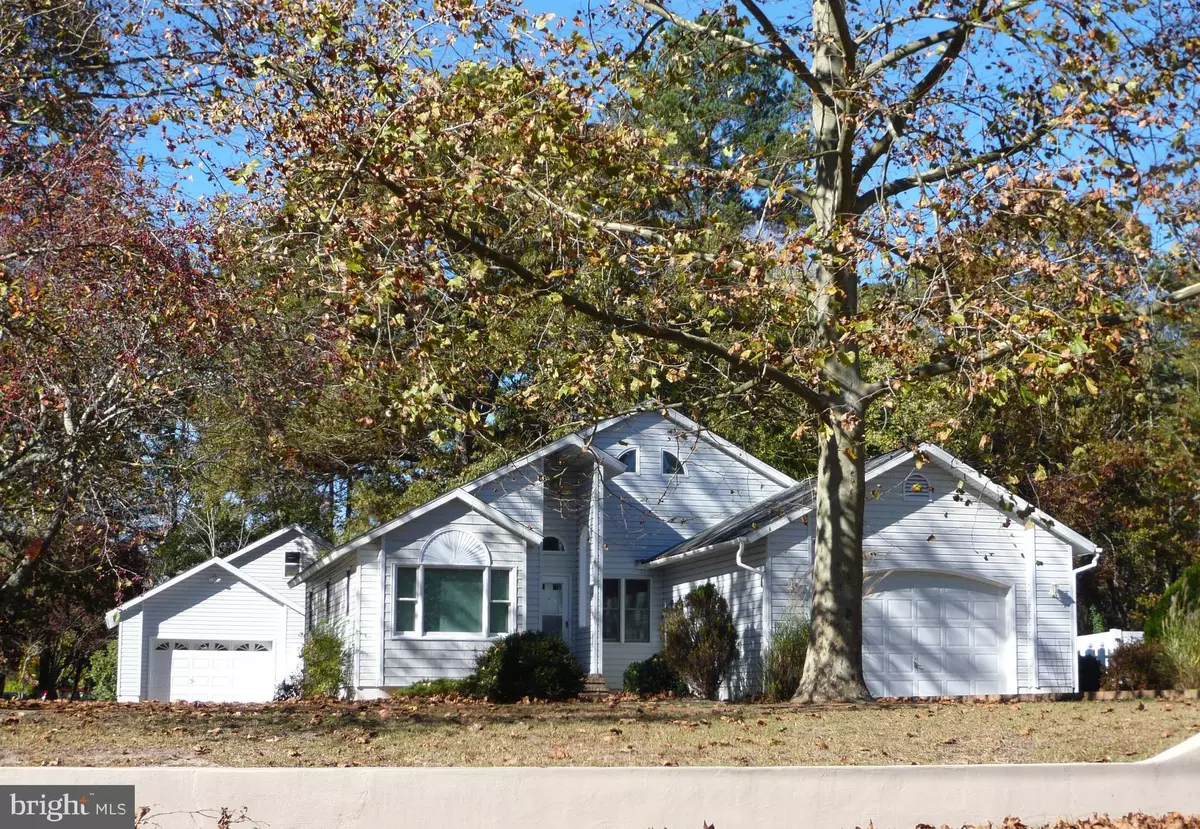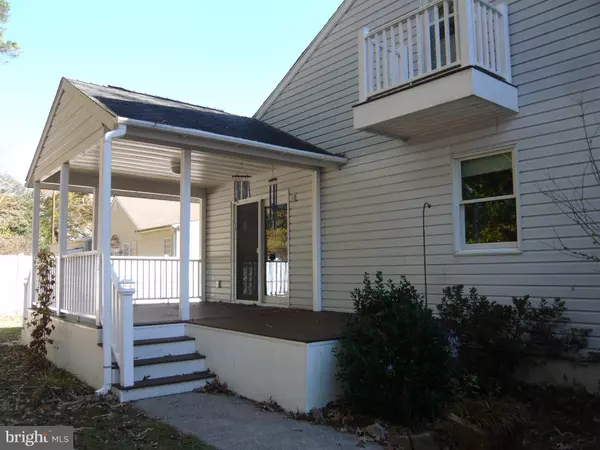
1526 MAGNOLIA DR Salisbury, MD 21804
3 Beds
3 Baths
1,687 SqFt
UPDATED:
11/19/2024 05:07 PM
Key Details
Property Type Single Family Home
Sub Type Detached
Listing Status Active
Purchase Type For Sale
Square Footage 1,687 sqft
Price per Sqft $203
Subdivision Magnolia Terrace
MLS Listing ID MDWC2015828
Style Contemporary
Bedrooms 3
Full Baths 2
Half Baths 1
HOA Y/N N
Abv Grd Liv Area 1,687
Originating Board BRIGHT
Year Built 1987
Annual Tax Amount $2,070
Tax Year 2024
Lot Size 0.661 Acres
Acres 0.66
Lot Dimensions 0.00 x 0.00
Property Description
Location
State MD
County Wicomico
Area Wicomico Southeast (23-04)
Zoning R20
Rooms
Other Rooms Living Room, Dining Room, Bedroom 2, Kitchen, Bedroom 1, Loft
Main Level Bedrooms 2
Interior
Interior Features Attic, Ceiling Fan(s), Carpet, Combination Kitchen/Dining, Dining Area, Entry Level Bedroom, Skylight(s)
Hot Water Electric
Heating Heat Pump(s)
Cooling Central A/C, Ductless/Mini-Split
Flooring Laminate Plank, Carpet
Fireplaces Number 1
Fireplaces Type Electric
Inclusions TV in bedroom, server in DA, china cabinet in DA
Equipment Built-In Microwave, Dishwasher, Exhaust Fan, Oven/Range - Electric, Refrigerator, Water Heater
Fireplace Y
Appliance Built-In Microwave, Dishwasher, Exhaust Fan, Oven/Range - Electric, Refrigerator, Water Heater
Heat Source Electric
Laundry Hookup
Exterior
Exterior Feature Balcony, Deck(s), Porch(es)
Garage Additional Storage Area, Garage Door Opener
Garage Spaces 8.0
Fence Chain Link, Vinyl
Utilities Available Cable TV
Waterfront N
Water Access N
Roof Type Asphalt
Accessibility 2+ Access Exits
Porch Balcony, Deck(s), Porch(es)
Attached Garage 1
Total Parking Spaces 8
Garage Y
Building
Lot Description Trees/Wooded
Story 1.5
Foundation Block, Crawl Space
Sewer Private Septic Tank
Water Well
Architectural Style Contemporary
Level or Stories 1.5
Additional Building Above Grade, Below Grade
Structure Type Dry Wall,2 Story Ceilings
New Construction N
Schools
Elementary Schools Prince Street
Middle Schools Bennett
High Schools Parkside
School District Wicomico County Public Schools
Others
Pets Allowed Y
Senior Community No
Tax ID 2308001375
Ownership Fee Simple
SqFt Source Assessor
Security Features Smoke Detector
Acceptable Financing Cash, Conventional
Horse Property N
Listing Terms Cash, Conventional
Financing Cash,Conventional
Special Listing Condition Standard
Pets Description No Pet Restrictions


GET MORE INFORMATION
- Homes For Sale in Lewes, DE
- Homes For Sale in Rehoboth Beach, DE
- Homes For Sale in Dewey Beach, DE
- Homes For Sale in Bethany Beach, DE
- Homes For Sale in Milton, DE
- Homes For Sale in Milford, DE
- Homes For Sale in Georgetown, DE
- Homes For Sale in Harbeson, DE
- Homes For Sale in Lincoln, DE
- Homes For Sale in Ocean View, DE
- Homes For Sale in Frankford, DE
- Homes For Sale in Millsboro, DE
- Homes For Sale in Selbyville, DE
- Homes For Sale in Long Neck, DE
- Homes For Sale in Dagsboro, DE
- Homes For Sale in Fenwick Island, DE
- Homes For Sale in Millville, DE
- Homes For Sale in Slaughter Beach, DE





