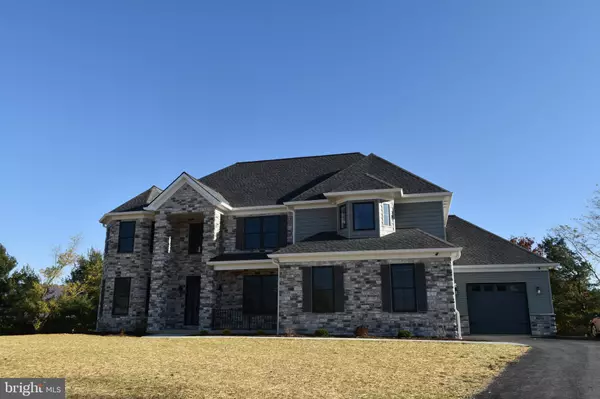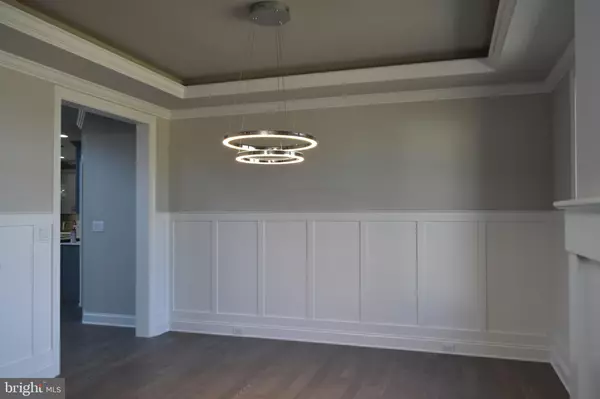$1,162,805
$1,079,500
7.7%For more information regarding the value of a property, please contact us for a free consultation.
1710 LEWIS COURT (LOT 2) Mechanicsburg, PA 17050
5 Beds
4 Baths
4,280 SqFt
Key Details
Sold Price $1,162,805
Property Type Single Family Home
Sub Type Detached
Listing Status Sold
Purchase Type For Sale
Square Footage 4,280 sqft
Price per Sqft $271
Subdivision Jasper Ridge
MLS Listing ID PACB2007414
Sold Date 11/02/22
Style Traditional
Bedrooms 5
Full Baths 4
HOA Fees $20/ann
HOA Y/N Y
Abv Grd Liv Area 4,280
Originating Board BRIGHT
Year Built 2022
Annual Tax Amount $2,988
Tax Year 2022
Lot Size 0.719 Acres
Acres 0.72
Property Description
Welcome to Jasper Ridge, Hampden Townships newest community - a seven lot subdivision offering spacious lots and convenient location . This luxurious Fred Tiday home is sure to impress as you step into the elegant foyer with recessed lighting and chandelier overhead. The property is packed with features including hardwood flooring throughout the main floor and crown molding and recessed lighting in many rooms. The impeccably designed kitchen boasts a large island with granite countertop, stainless steel appliances, pendant lights, as well as a large pantry for all your storage needs. And if one kitchen is not enough, there is a generously sized second kitchen, also on the main floor! You will want to kick back and relax in the inviting family room with exposed beams and cozy gas fireplace, or in the bright sunroom with doors leading out to a large deck. Rounding out the main level is the large bedroom suite with walk-in closet and a door also leading out to the deck. The generously-sized primary bedroom is located on the upper level and boasts a tray ceiling, crown molding, ceiling fan, walk-in closets, dual vanities, a soaking tub and a separate stall shower. There are an additional 3 bedrooms on this level, all with direct access to a bathroom. Rounding out this level are a bonus room and convenient laundry room. The large, unfinished lower level has numerous windows for plenty of natural light and doors leading out to the yard. With rough plumbing for an additional bath in place, this area is waiting for your finishing touches. The property boasts two separate attached garages, with plenty of extra space for storing all your equipment and outdoor toys.
Please note that the taxes have been calculated pro forma based on the lot only.
Location
State PA
County Cumberland
Area Hampden Twp (14410)
Zoning RESIDENTIAL
Rooms
Other Rooms Dining Room, Primary Bedroom, Bedroom 2, Bedroom 3, Bedroom 4, Bedroom 5, Kitchen, Family Room, Foyer, Study, Sun/Florida Room, Laundry, Bonus Room, Primary Bathroom
Basement Daylight, Full, Walkout Level, Poured Concrete
Main Level Bedrooms 1
Interior
Interior Features 2nd Kitchen, Breakfast Area, Built-Ins, Carpet, Ceiling Fan(s), Crown Moldings, Dining Area, Entry Level Bedroom, Exposed Beams, Family Room Off Kitchen, Formal/Separate Dining Room, Kitchen - Island, Pantry, Primary Bath(s), Recessed Lighting, Soaking Tub, Stall Shower, Upgraded Countertops, Walk-in Closet(s), Wood Floors
Hot Water Natural Gas
Heating Forced Air
Cooling Central A/C
Heat Source Natural Gas
Laundry Upper Floor
Exterior
Exterior Feature Deck(s), Porch(es)
Garage Additional Storage Area, Garage - Side Entry, Garage Door Opener, Inside Access, Oversized
Garage Spaces 3.0
Utilities Available Cable TV Available
Waterfront N
Water Access N
Roof Type Composite
Accessibility None
Porch Deck(s), Porch(es)
Attached Garage 3
Total Parking Spaces 3
Garage Y
Building
Story 2
Foundation Concrete Perimeter
Sewer Public Sewer
Water Public
Architectural Style Traditional
Level or Stories 2
Additional Building Above Grade
New Construction Y
Schools
High Schools Cumberland Valley
School District Cumberland Valley
Others
Senior Community No
Tax ID NO TAX RECORD
Ownership Fee Simple
SqFt Source Estimated
Acceptable Financing Cash, Conventional
Listing Terms Cash, Conventional
Financing Cash,Conventional
Special Listing Condition Standard
Read Less
Want to know what your home might be worth? Contact us for a FREE valuation!

Our team is ready to help you sell your home for the highest possible price ASAP

Bought with Bhupendra Baral • Iron Valley Real Estate of Central PA

GET MORE INFORMATION
- Homes For Sale in Lewes, DE
- Homes For Sale in Rehoboth Beach, DE
- Homes For Sale in Dewey Beach, DE
- Homes For Sale in Bethany Beach, DE
- Homes For Sale in Milton, DE
- Homes For Sale in Milford, DE
- Homes For Sale in Georgetown, DE
- Homes For Sale in Harbeson, DE
- Homes For Sale in Lincoln, DE
- Homes For Sale in Ocean View, DE
- Homes For Sale in Frankford, DE
- Homes For Sale in Millsboro, DE
- Homes For Sale in Selbyville, DE
- Homes For Sale in Long Neck, DE
- Homes For Sale in Dagsboro, DE
- Homes For Sale in Fenwick Island, DE
- Homes For Sale in Millville, DE
- Homes For Sale in Slaughter Beach, DE





