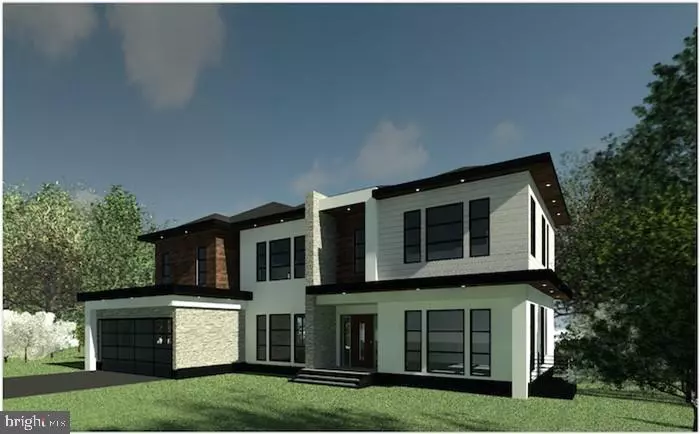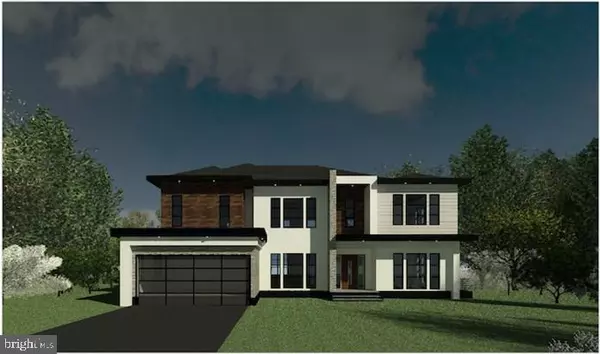
2925-LOT 5 WEST OX RD Herndon, VA 20171
6 Beds
7 Baths
6,500 SqFt
UPDATED:
11/18/2024 02:39 PM
Key Details
Property Type Single Family Home
Sub Type Detached
Listing Status Pending
Purchase Type For Sale
Square Footage 6,500 sqft
Price per Sqft $307
Subdivision None Available
MLS Listing ID VAFX1184756
Style Craftsman
Bedrooms 6
Full Baths 6
Half Baths 1
HOA Y/N N
Abv Grd Liv Area 6,500
Originating Board BRIGHT
Year Built 2021
Annual Tax Amount $9,960
Tax Year 2022
Lot Size 0.557 Acres
Acres 0.56
Property Description
LOT 5 boasts of approximately 6,514 sqft on all three levels. In this Great Falls Model main level boasts of an incredible kitchen with high end stainless steel appliances, custom cabinets, oversized island, and huge pantry. main level bedroom with full bathroom, or office, along with a separate powder room! Separate dining room, large mudroom with storage, and gleaming hardwood floors. This home is an entertainers dream. There are 4 spacious bedrooms upstairs each with their own ensuite bathroom and walk-in closet. Convenient bedroom level laundry room. The huge owner's suite with incredible, luxurious, spa-like bathroom, and enormous walk-in closet! The fully finished lower level has another spacious bedroom with a beautiful bathroom, giant rec room with wet bar, media room, and game room. Located in the highly sought after Oakton High Pyramid, this home is so close to everything. Convenient to Tysons Corner, Route 7, Fairfax County Parkway, 66, the Metro, and other major commuter routes. This magnificent home has it all! You definitely won't want to miss it! Interior photos are of a similar Monarch home. HOA in process and will be disclosed once formed.
Location
State VA
County Fairfax
Zoning RESIDENTIAL
Rooms
Basement Combination
Main Level Bedrooms 1
Interior
Hot Water Natural Gas
Heating Forced Air
Cooling Central A/C
Heat Source Natural Gas
Exterior
Garage Garage Door Opener, Inside Access
Garage Spaces 2.0
Waterfront N
Water Access N
Accessibility None
Attached Garage 2
Total Parking Spaces 2
Garage Y
Building
Story 3
Sewer Public Sewer
Water Public
Architectural Style Craftsman
Level or Stories 3
Additional Building Above Grade
New Construction Y
Schools
High Schools Oakton
School District Fairfax County Public Schools
Others
Senior Community No
Tax ID NO TAX RECORD
Ownership Fee Simple
SqFt Source Estimated
Special Listing Condition Standard


GET MORE INFORMATION
- Homes For Sale in Lewes, DE
- Homes For Sale in Rehoboth Beach, DE
- Homes For Sale in Dewey Beach, DE
- Homes For Sale in Bethany Beach, DE
- Homes For Sale in Milton, DE
- Homes For Sale in Milford, DE
- Homes For Sale in Georgetown, DE
- Homes For Sale in Harbeson, DE
- Homes For Sale in Lincoln, DE
- Homes For Sale in Ocean View, DE
- Homes For Sale in Frankford, DE
- Homes For Sale in Millsboro, DE
- Homes For Sale in Selbyville, DE
- Homes For Sale in Long Neck, DE
- Homes For Sale in Dagsboro, DE
- Homes For Sale in Fenwick Island, DE
- Homes For Sale in Millville, DE
- Homes For Sale in Slaughter Beach, DE





