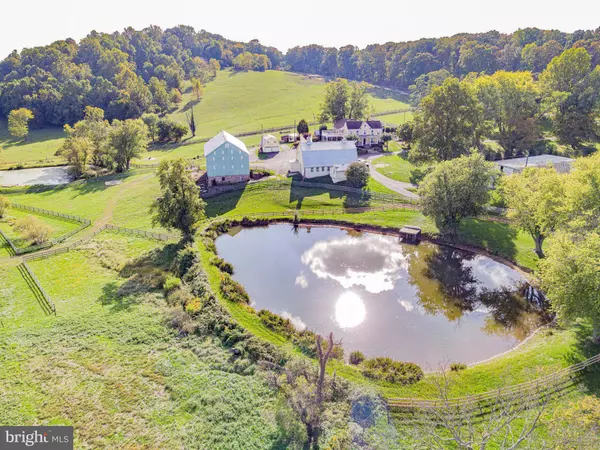
3460 BIG WOODS RD Ijamsville, MD 21754
4 Beds
2 Baths
3,260 SqFt
UPDATED:
09/20/2024 03:37 PM
Key Details
Property Type Single Family Home
Sub Type Detached
Listing Status Active
Purchase Type For Sale
Square Footage 3,260 sqft
Price per Sqft $918
Subdivision None Available
MLS Listing ID MDFR2040754
Bedrooms 4
Full Baths 2
HOA Y/N N
Abv Grd Liv Area 3,260
Originating Board BRIGHT
Year Built 1800
Annual Tax Amount $5,545
Tax Year 2024
Lot Size 71.040 Acres
Acres 71.04
Property Description
Location
State MD
County Frederick
Zoning A
Rooms
Basement Partial
Interior
Hot Water Electric
Heating Wood Burn Stove
Cooling None
Fireplace N
Heat Source Electric
Laundry Main Floor
Exterior
Garage Additional Storage Area
Garage Spaces 11.0
Waterfront N
Water Access N
Farm General
Accessibility None
Total Parking Spaces 11
Garage Y
Building
Story 2
Foundation Stone
Sewer Private Sewer
Water Well
Level or Stories 2
Additional Building Above Grade, Below Grade
New Construction N
Schools
School District Frederick County Public Schools
Others
Senior Community No
Tax ID 1107217439
Ownership Fee Simple
SqFt Source Assessor
Horse Property Y
Special Listing Condition Standard


GET MORE INFORMATION
- Homes For Sale in Lewes, DE
- Homes For Sale in Rehoboth Beach, DE
- Homes For Sale in Dewey Beach, DE
- Homes For Sale in Bethany Beach, DE
- Homes For Sale in Milton, DE
- Homes For Sale in Milford, DE
- Homes For Sale in Georgetown, DE
- Homes For Sale in Harbeson, DE
- Homes For Sale in Lincoln, DE
- Homes For Sale in Ocean View, DE
- Homes For Sale in Frankford, DE
- Homes For Sale in Millsboro, DE
- Homes For Sale in Selbyville, DE
- Homes For Sale in Long Neck, DE
- Homes For Sale in Dagsboro, DE
- Homes For Sale in Fenwick Island, DE
- Homes For Sale in Millville, DE
- Homes For Sale in Slaughter Beach, DE





