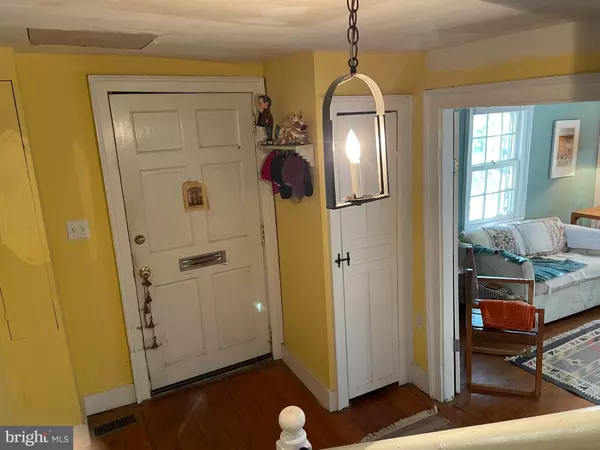
101 HAZZARD LN Milton, DE 19968
5 Beds
3 Baths
8,712 Sqft Lot
UPDATED:
08/23/2024 02:06 AM
Key Details
Property Type Single Family Home
Sub Type Detached
Listing Status Active
Purchase Type For Sale
Subdivision None Available
MLS Listing ID DESU2050474
Style Colonial
Bedrooms 5
Full Baths 2
Half Baths 1
HOA Y/N N
Originating Board BRIGHT
Year Built 1792
Annual Tax Amount $1,134
Tax Year 2022
Lot Size 8,712 Sqft
Acres 0.2
Lot Dimensions 115.00 x 81.00
Property Description
Location
State DE
County Sussex
Area Broadkill Hundred (31003)
Zoning TN
Direction Northwest
Rooms
Basement Partial
Interior
Interior Features Wood Floors, Window Treatments, Tub Shower, Stall Shower, Skylight(s), Kitchen - Island, Kitchen - Eat-In, Formal/Separate Dining Room, Floor Plan - Traditional, Family Room Off Kitchen, Breakfast Area, Additional Stairway
Hot Water 60+ Gallon Tank
Cooling Central A/C
Flooring Hardwood
Equipment Water Heater, Washer, Microwave, Dryer, Dishwasher, Oven/Range - Gas
Furnishings No
Fireplace N
Appliance Water Heater, Washer, Microwave, Dryer, Dishwasher, Oven/Range - Gas
Heat Source Electric
Laundry Main Floor
Exterior
Garage Spaces 5.0
Utilities Available Electric Available, Sewer Available, Water Available
Waterfront N
Water Access N
Roof Type Metal
Street Surface Black Top
Accessibility 2+ Access Exits, 36\"+ wide Halls, Doors - Swing In
Road Frontage City/County
Parking Type Off Street, Driveway
Total Parking Spaces 5
Garage N
Building
Lot Description SideYard(s), Rear Yard, Private, Poolside, Pond, Front Yard
Story 2.5
Foundation Block
Sewer Public Sewer
Water Public
Architectural Style Colonial
Level or Stories 2.5
Additional Building Above Grade, Below Grade
Structure Type Dry Wall
New Construction N
Schools
School District Cape Henlopen
Others
Pets Allowed Y
Senior Community No
Tax ID 235-20.07-43.01
Ownership Fee Simple
SqFt Source Assessor
Acceptable Financing Cash, Conventional
Listing Terms Cash, Conventional
Financing Cash,Conventional
Special Listing Condition Standard
Pets Description Cats OK, Dogs OK


GET MORE INFORMATION
- Homes For Sale in Lewes, DE
- Homes For Sale in Rehoboth Beach, DE
- Homes For Sale in Dewey Beach, DE
- Homes For Sale in Bethany Beach, DE
- Homes For Sale in Milton, DE
- Homes For Sale in Milford, DE
- Homes For Sale in Georgetown, DE
- Homes For Sale in Harbeson, DE
- Homes For Sale in Lincoln, DE
- Homes For Sale in Ocean View, DE
- Homes For Sale in Frankford, DE
- Homes For Sale in Millsboro, DE
- Homes For Sale in Selbyville, DE
- Homes For Sale in Long Neck, DE
- Homes For Sale in Dagsboro, DE
- Homes For Sale in Fenwick Island, DE
- Homes For Sale in Millville, DE
- Homes For Sale in Slaughter Beach, DE





