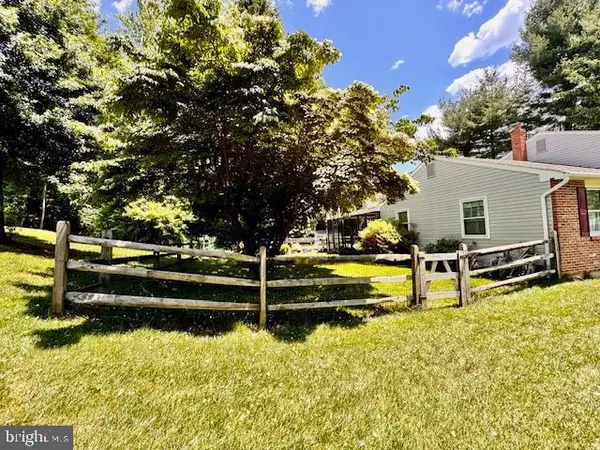
107 BLACK OAK DR Elkton, MD 21921
4 Beds
4 Baths
2,680 SqFt
UPDATED:
10/23/2024 09:40 PM
Key Details
Property Type Single Family Home
Sub Type Detached
Listing Status Active
Purchase Type For Sale
Square Footage 2,680 sqft
Price per Sqft $141
Subdivision None Available
MLS Listing ID MDCC2011732
Style Split Level
Bedrooms 4
Full Baths 2
Half Baths 2
HOA Y/N N
Abv Grd Liv Area 2,680
Originating Board BRIGHT
Year Built 1975
Annual Tax Amount $3,478
Tax Year 2024
Lot Size 0.460 Acres
Acres 0.46
Property Description
Location
State MD
County Cecil
Zoning LDR
Rooms
Other Rooms Living Room, Dining Room, Primary Bedroom, Bedroom 2, Bedroom 3, Kitchen, Family Room, Basement, Bedroom 1, Laundry, Bathroom 1, Primary Bathroom, Half Bath
Basement Unfinished, Connecting Stairway
Interior
Interior Features Carpet, Dining Area, Floor Plan - Traditional, Kitchen - Galley, Primary Bath(s), Bathroom - Stall Shower, Bathroom - Tub Shower, Walk-in Closet(s), Other, Attic, Formal/Separate Dining Room, Pantry, Ceiling Fan(s)
Hot Water Electric
Cooling Central A/C
Flooring Carpet, Laminated, Vinyl
Fireplaces Number 1
Fireplaces Type Brick, Mantel(s)
Inclusions Dryer, Washer, Dishwasher, Fireplace Equipment, Microwave, Shed, Glass top Electric Range, Refrigerator, Some Shades
Equipment Built-In Microwave, Dishwasher, Washer, Range Hood, Refrigerator, Dryer, Stainless Steel Appliances
Furnishings No
Fireplace Y
Appliance Built-In Microwave, Dishwasher, Washer, Range Hood, Refrigerator, Dryer, Stainless Steel Appliances
Heat Source Oil
Laundry Lower Floor
Exterior
Exterior Feature Screened, Porch(es)
Garage Garage - Front Entry
Garage Spaces 3.0
Fence Partially
Pool Fenced, In Ground
Waterfront N
Water Access N
Roof Type Composite
Street Surface Paved
Accessibility None
Porch Screened, Porch(es)
Parking Type Attached Garage, Driveway
Attached Garage 1
Total Parking Spaces 3
Garage Y
Building
Lot Description Corner
Story 2
Foundation Block
Sewer On Site Septic, Private Septic Tank
Water Well
Architectural Style Split Level
Level or Stories 2
Additional Building Above Grade, Below Grade
Structure Type Dry Wall
New Construction N
Schools
Elementary Schools Cecil Manor
Middle Schools Cherry Hill
High Schools Elkton
School District Cecil County Public Schools
Others
Pets Allowed Y
Senior Community No
Tax ID 0804020588
Ownership Fee Simple
SqFt Source Assessor
Acceptable Financing Cash, Conventional, FHA, VA
Horse Property N
Listing Terms Cash, Conventional, FHA, VA
Financing Cash,Conventional,FHA,VA
Special Listing Condition Standard
Pets Description No Pet Restrictions


GET MORE INFORMATION
- Homes For Sale in Lewes, DE
- Homes For Sale in Rehoboth Beach, DE
- Homes For Sale in Dewey Beach, DE
- Homes For Sale in Bethany Beach, DE
- Homes For Sale in Milton, DE
- Homes For Sale in Milford, DE
- Homes For Sale in Georgetown, DE
- Homes For Sale in Harbeson, DE
- Homes For Sale in Lincoln, DE
- Homes For Sale in Ocean View, DE
- Homes For Sale in Frankford, DE
- Homes For Sale in Millsboro, DE
- Homes For Sale in Selbyville, DE
- Homes For Sale in Long Neck, DE
- Homes For Sale in Dagsboro, DE
- Homes For Sale in Fenwick Island, DE
- Homes For Sale in Millville, DE
- Homes For Sale in Slaughter Beach, DE





