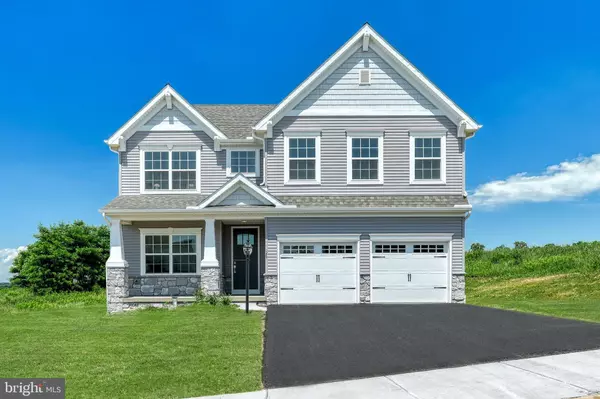
1100 DIETZ RD #LACHLAN Red Lion, PA 17356
4 Beds
3 Baths
2,346 SqFt
UPDATED:
11/20/2024 12:20 PM
Key Details
Property Type Single Family Home
Sub Type Detached
Listing Status Active
Purchase Type For Sale
Square Footage 2,346 sqft
Price per Sqft $172
Subdivision Kensington
MLS Listing ID PAYK2055658
Style Traditional
Bedrooms 4
Full Baths 2
Half Baths 1
HOA Fees $45/qua
HOA Y/N Y
Abv Grd Liv Area 2,346
Originating Board BRIGHT
Year Built 2024
Tax Year 2024
Lot Size 7,840 Sqft
Acres 0.18
Property Description
The Lachlan is a 4 bed, 2.5 bath home with an open floorplan and lots of storage. The Family Room opens up to the Kitchen and Dining Area. The Kitchen features an eat-in island and walk-in pantry. Off the Kitchen, the Mud Room has a walk-in closet and access to the 2-car Garage. Study and Powder Room located at the front of the home. Upstairs, the Owner's Suite has 2 walk-in closets and a private full bath. 3 additional bedrooms with walk-in closets, a full bath, and Laundry Room complete the second floor.
Location
State PA
County York
Area Windsor Twp (15253)
Zoning RESIDENTIAL
Rooms
Other Rooms Dining Room, Primary Bedroom, Bedroom 2, Bedroom 3, Bedroom 4, Kitchen, Family Room, Study, Laundry, Bathroom 2, Primary Bathroom, Half Bath
Basement Poured Concrete, Full, Unfinished
Interior
Hot Water Electric
Heating Forced Air
Cooling Central A/C
Heat Source Natural Gas
Exterior
Garage Inside Access
Garage Spaces 2.0
Waterfront N
Water Access N
Roof Type Shingle,Composite
Accessibility Other
Attached Garage 2
Total Parking Spaces 2
Garage Y
Building
Story 2
Foundation Other
Sewer Public Sewer
Water Public
Architectural Style Traditional
Level or Stories 2
Additional Building Above Grade
New Construction Y
Schools
Elementary Schools Larry J. Macaluso
Middle Schools Red Lion Area Junior
High Schools Red Lion Area Senior
School District Red Lion Area
Others
Senior Community No
Tax ID NO TAX RECORD
Ownership Fee Simple
SqFt Source Estimated
Acceptable Financing Cash, Conventional, FHA, VA, USDA
Listing Terms Cash, Conventional, FHA, VA, USDA
Financing Cash,Conventional,FHA,VA,USDA
Special Listing Condition Standard


GET MORE INFORMATION
- Homes For Sale in Lewes, DE
- Homes For Sale in Rehoboth Beach, DE
- Homes For Sale in Dewey Beach, DE
- Homes For Sale in Bethany Beach, DE
- Homes For Sale in Milton, DE
- Homes For Sale in Milford, DE
- Homes For Sale in Georgetown, DE
- Homes For Sale in Harbeson, DE
- Homes For Sale in Lincoln, DE
- Homes For Sale in Ocean View, DE
- Homes For Sale in Frankford, DE
- Homes For Sale in Millsboro, DE
- Homes For Sale in Selbyville, DE
- Homes For Sale in Long Neck, DE
- Homes For Sale in Dagsboro, DE
- Homes For Sale in Fenwick Island, DE
- Homes For Sale in Millville, DE
- Homes For Sale in Slaughter Beach, DE





