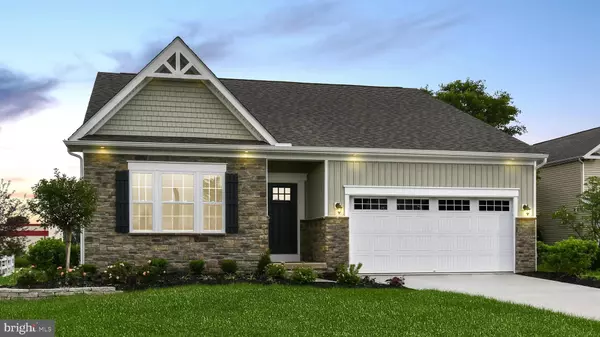
2 HAPPY RIDGE DR Front Royal, VA 22630
3 Beds
2 Baths
2,418 SqFt
UPDATED:
10/25/2024 03:39 PM
Key Details
Property Type Single Family Home
Sub Type Detached
Listing Status Active
Purchase Type For Sale
Square Footage 2,418 sqft
Price per Sqft $194
Subdivision Happy Creek Knolls
MLS Listing ID VAWR2007406
Style Craftsman,Ranch/Rambler
Bedrooms 3
Full Baths 2
HOA Y/N N
Abv Grd Liv Area 1,498
Originating Board BRIGHT
Year Built 2024
Tax Year 2024
Lot Dimensions .25
Property Description
Introducing The Avalon - a stunning ranch-style home designed for those seeking a comfortable, main-level living experience or looking to downsize. This beautiful home boasts three exquisitely designed bedrooms, including a spacious main suite on the first floor with luxurious features. The Avalon offers a customizable design that can be tailored to your unique lifestyle. One option is to convert the third bedroom into a flexible space that can be used as a home office, hobby room, or any other area of interest. This customization provides an exciting opportunity to create a home that is aligned with your lifestyle and preferences.
The Avalon is more than just a house - it's a lifestyle choice that offers you endless possibilities to personalize your living space. You can create a home that perfectly reflects your lifestyle by customizing The Avalon to your liking. Discover the myriad of ways you can personalize The Avalon to create a home that truly resonates with your lifestyle.
Photos of similar model.
Location
State VA
County Warren
Zoning R1
Rooms
Basement Poured Concrete
Interior
Interior Features Breakfast Area, Family Room Off Kitchen, Floor Plan - Open, Pantry, Recessed Lighting, Walk-in Closet(s), Kitchen - Island, Upgraded Countertops
Hot Water Electric
Heating Central
Cooling Central A/C
Equipment Built-In Microwave, Dishwasher, Disposal, Oven - Self Cleaning, Refrigerator, Stainless Steel Appliances, Water Heater, Oven/Range - Electric
Fireplace N
Window Features Low-E,Screens,Double Pane
Appliance Built-In Microwave, Dishwasher, Disposal, Oven - Self Cleaning, Refrigerator, Stainless Steel Appliances, Water Heater, Oven/Range - Electric
Heat Source Electric
Laundry Upper Floor
Exterior
Garage Garage - Front Entry, Garage Door Opener
Garage Spaces 2.0
Utilities Available Electric Available, Water Available, Sewer Available
Waterfront N
Water Access N
Roof Type Asphalt
Accessibility None
Parking Type Attached Garage
Attached Garage 2
Total Parking Spaces 2
Garage Y
Building
Story 2
Foundation Concrete Perimeter
Sewer Public Sewer
Water Public
Architectural Style Craftsman, Ranch/Rambler
Level or Stories 2
Additional Building Above Grade, Below Grade
Structure Type Dry Wall
New Construction Y
Schools
School District Warren County Public Schools
Others
Senior Community No
Tax ID TBD
Ownership Other
Special Listing Condition Standard


GET MORE INFORMATION
- Homes For Sale in Lewes, DE
- Homes For Sale in Rehoboth Beach, DE
- Homes For Sale in Dewey Beach, DE
- Homes For Sale in Bethany Beach, DE
- Homes For Sale in Milton, DE
- Homes For Sale in Milford, DE
- Homes For Sale in Georgetown, DE
- Homes For Sale in Harbeson, DE
- Homes For Sale in Lincoln, DE
- Homes For Sale in Ocean View, DE
- Homes For Sale in Frankford, DE
- Homes For Sale in Millsboro, DE
- Homes For Sale in Selbyville, DE
- Homes For Sale in Long Neck, DE
- Homes For Sale in Dagsboro, DE
- Homes For Sale in Fenwick Island, DE
- Homes For Sale in Millville, DE
- Homes For Sale in Slaughter Beach, DE





