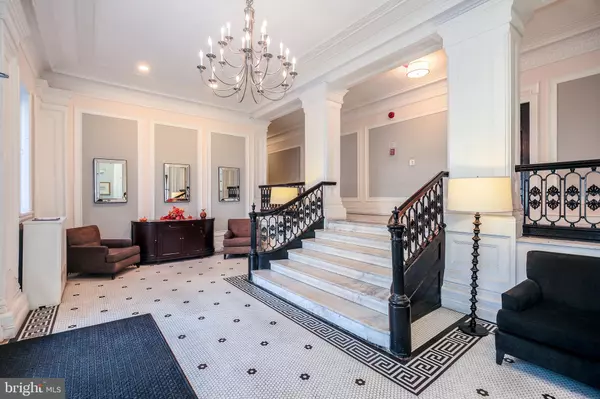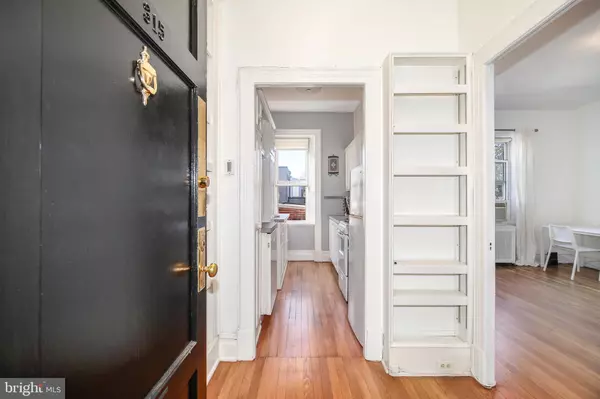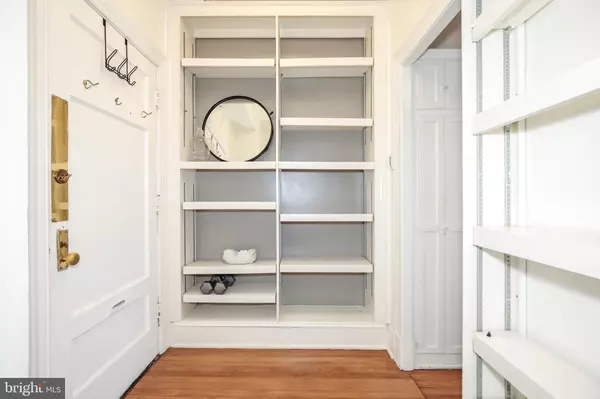
1526 17TH ST NW #315 Washington, DC 20036
1 Bath
430 SqFt
UPDATED:
11/23/2024 12:21 PM
Key Details
Property Type Condo
Sub Type Condo/Co-op
Listing Status Active
Purchase Type For Sale
Square Footage 430 sqft
Price per Sqft $488
Subdivision Dupont Circle
MLS Listing ID DCDC2133888
Style Traditional
Full Baths 1
Condo Fees $400/mo
HOA Y/N N
Abv Grd Liv Area 430
Originating Board BRIGHT
Year Built 1916
Annual Tax Amount $68,302
Tax Year 2023
Property Description
Location
State DC
County Washington
Zoning RESIDENTIAL
Interior
Interior Features Kitchen - Galley, Built-Ins, Wood Floors, Window Treatments, Efficiency, Floor Plan - Open
Hot Water Natural Gas
Heating Central
Cooling Window Unit(s)
Equipment Dishwasher, Refrigerator, Oven/Range - Gas
Fireplace N
Appliance Dishwasher, Refrigerator, Oven/Range - Gas
Heat Source Central
Laundry Common
Exterior
Amenities Available Extra Storage, Security
Waterfront N
Water Access N
Accessibility Other
Garage N
Building
Story 1
Unit Features Mid-Rise 5 - 8 Floors
Sewer Public Septic, Public Sewer
Water Public
Architectural Style Traditional
Level or Stories 1
Additional Building Above Grade, Below Grade
New Construction N
Schools
Elementary Schools Ross
School District District Of Columbia Public Schools
Others
Pets Allowed Y
HOA Fee Include Heat,Water,Gas,Management,Lawn Maintenance,Taxes,Trash,Underlying Mortgage,Reserve Funds,Insurance,Common Area Maintenance,Custodial Services Maintenance,Ext Bldg Maint,Sewer,Snow Removal
Senior Community No
Tax ID 0156//0034
Ownership Cooperative
Special Listing Condition Standard
Pets Description Cats OK, Dogs OK


GET MORE INFORMATION
- Homes For Sale in Lewes, DE
- Homes For Sale in Rehoboth Beach, DE
- Homes For Sale in Dewey Beach, DE
- Homes For Sale in Bethany Beach, DE
- Homes For Sale in Milton, DE
- Homes For Sale in Milford, DE
- Homes For Sale in Georgetown, DE
- Homes For Sale in Harbeson, DE
- Homes For Sale in Lincoln, DE
- Homes For Sale in Ocean View, DE
- Homes For Sale in Frankford, DE
- Homes For Sale in Millsboro, DE
- Homes For Sale in Selbyville, DE
- Homes For Sale in Long Neck, DE
- Homes For Sale in Dagsboro, DE
- Homes For Sale in Fenwick Island, DE
- Homes For Sale in Millville, DE
- Homes For Sale in Slaughter Beach, DE





