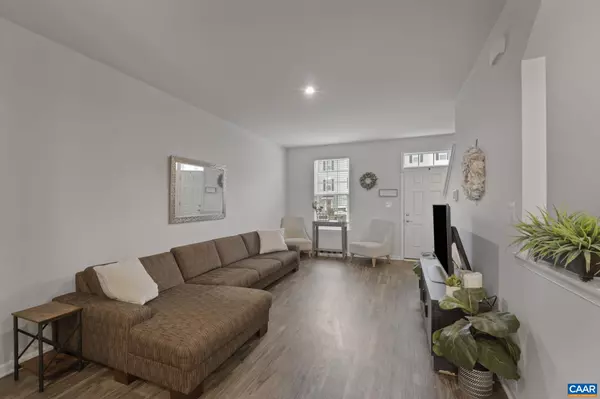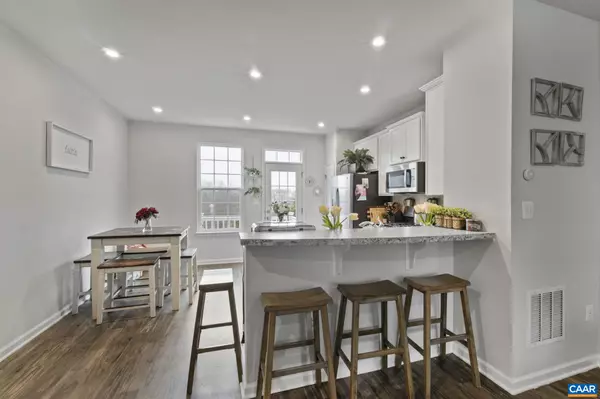
2085 ELM TREE CT Charlottesville, VA 22911
3 Beds
3 Baths
1,681 SqFt
UPDATED:
10/12/2024 07:05 PM
Key Details
Property Type Townhouse
Sub Type Interior Row/Townhouse
Listing Status Pending
Purchase Type For Sale
Square Footage 1,681 sqft
Price per Sqft $190
Subdivision None Available
MLS Listing ID 651368
Style Other
Bedrooms 3
Full Baths 3
HOA Fees $399
HOA Y/N Y
Abv Grd Liv Area 1,152
Originating Board CAAR
Year Built 2020
Annual Tax Amount $2,383
Tax Year 2022
Lot Size 4,356 Sqft
Acres 0.1
Property Description
Location
State VA
County Albemarle
Zoning R-1
Rooms
Other Rooms Living Room, Kitchen, Foyer, Laundry, Recreation Room, Full Bath, Additional Bedroom
Basement Fully Finished, Walkout Level, Windows
Interior
Heating Central
Cooling Central A/C
Flooring Carpet, Vinyl
Inclusions Refrigerator, Microwave, Dishwasher, Oven/Stove, Washer/Dryer
Equipment Washer/Dryer Hookups Only, Washer/Dryer Stacked
Fireplace N
Window Features Vinyl Clad
Appliance Washer/Dryer Hookups Only, Washer/Dryer Stacked
Heat Source Natural Gas
Exterior
Amenities Available Tot Lots/Playground
Roof Type Architectural Shingle
Accessibility None
Garage N
Building
Story 2
Foundation Concrete Perimeter
Sewer Private/Community Septic Tank
Water Community
Architectural Style Other
Level or Stories 2
Additional Building Above Grade, Below Grade
New Construction N
Schools
Elementary Schools Baker-Butler
Middle Schools Sutherland
High Schools Albemarle
School District Albemarle County Public Schools
Others
HOA Fee Include Snow Removal,Lawn Maintenance
Senior Community No
Ownership Other
Special Listing Condition Standard


GET MORE INFORMATION
- Homes For Sale in Lewes, DE
- Homes For Sale in Rehoboth Beach, DE
- Homes For Sale in Dewey Beach, DE
- Homes For Sale in Bethany Beach, DE
- Homes For Sale in Milton, DE
- Homes For Sale in Milford, DE
- Homes For Sale in Georgetown, DE
- Homes For Sale in Harbeson, DE
- Homes For Sale in Lincoln, DE
- Homes For Sale in Ocean View, DE
- Homes For Sale in Frankford, DE
- Homes For Sale in Millsboro, DE
- Homes For Sale in Selbyville, DE
- Homes For Sale in Long Neck, DE
- Homes For Sale in Dagsboro, DE
- Homes For Sale in Fenwick Island, DE
- Homes For Sale in Millville, DE
- Homes For Sale in Slaughter Beach, DE





