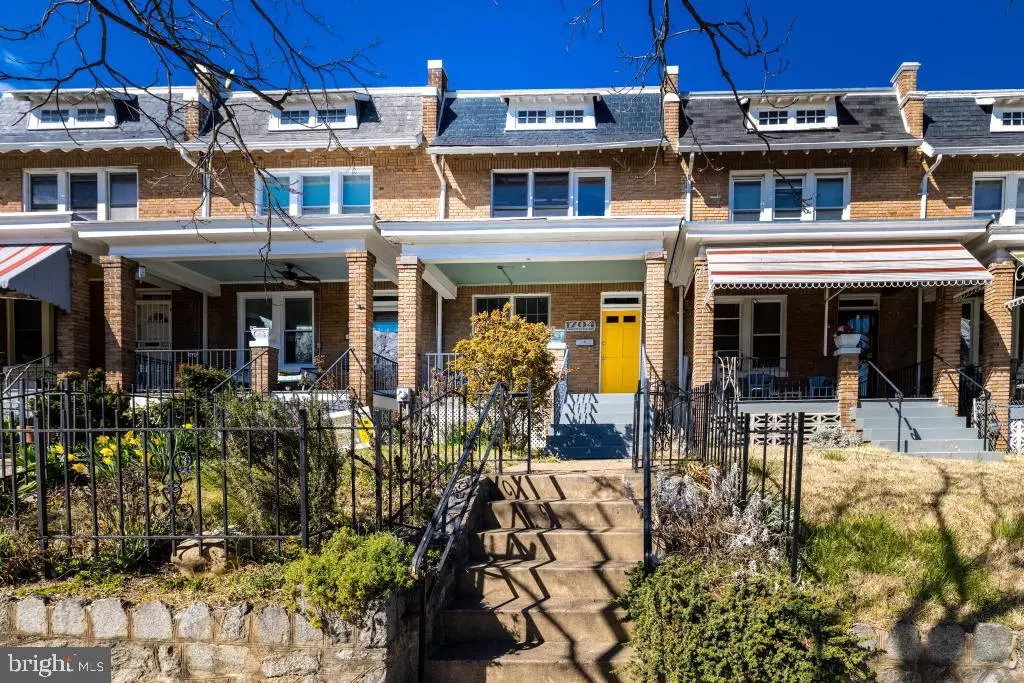
1704 CONSTITUTION AVE NE Washington, DC 20002
3 Beds
2 Baths
1,456 SqFt
UPDATED:
10/09/2024 02:29 PM
Key Details
Property Type Townhouse
Sub Type Interior Row/Townhouse
Listing Status Active
Purchase Type For Sale
Square Footage 1,456 sqft
Price per Sqft $548
Subdivision Old City #1
MLS Listing ID DCDC2138832
Style Traditional
Bedrooms 3
Full Baths 2
HOA Y/N N
Abv Grd Liv Area 1,456
Originating Board BRIGHT
Year Built 1929
Annual Tax Amount $3,788
Tax Year 2023
Lot Size 1,440 Sqft
Acres 0.03
Lot Dimensions 18x80
Property Description
Front door opens to bright living room with classic wood molding, red oak floors, 9-foot ceilings and acoustic soundproofing, flowing into the the dining room and breakfast bar with exposed brick and a chef's dream of a kitchen - copper countertops, stainless appliances, gas cooktop, eat-in bar, and hand-crafted live-edge cabinetry (oak, bamboo & locust wood).
Main level also includes a brand-new, customized 1/2 bath with bright copper sink and live-edge countertop.
Elegant wooden staircase leads to upper floor with 3 bright bedrooms, transom windows, full bath with original skylighting, and spacious, south-facing primary bedroom with floor-to-ceiling glass windows overlooking upper-level porch.
Lowest level includes finished basement with office, bedroom, media room, laundry room, and large accessible bathroom (low fixtures, wide door-width and turn radius). Separate rear entrance with private off-street parking.
The architect-designed, meticulous upgrades throughout the home have maintained the charm and history of the 1920s Wardman-style. Upgrades include restored woodwork, new double-pane thermal windows with integrated wooden shelves, custom kitchen and bathroom on main level, plus all new electrical, 12VDC lighting, built-in audio-video wiring, air-conditioning, and insulated walls (2-inch foam). Warm in the winter, cool in the summer, with low utilities bills.
With a bike score of 91, you have quick access to Stadium Armory Metro, RFK Stadium, Anacostia Waterfront, Kingman and Heritage Island Parks, Yards Park, Lincoln Park, and Langston Golf Course and Driving Range.
Location
State DC
County Washington
Zoning RF-1
Direction South
Rooms
Other Rooms Primary Bedroom, Bedroom 2, Bedroom 3, Full Bath
Basement Connecting Stairway, Daylight, Partial, Fully Finished, Poured Concrete, Rear Entrance
Interior
Interior Features Combination Kitchen/Dining, Kitchen - Eat-In, Upgraded Countertops, Wood Floors
Hot Water Natural Gas
Heating Hot Water
Cooling None
Flooring Hardwood
Equipment Built-In Microwave, Built-In Range, Cooktop, Dishwasher, Dryer - Electric, Dryer - Front Loading, Oven - Wall, Refrigerator, Six Burner Stove, Stainless Steel Appliances, Washer, Water Heater
Fireplace N
Window Features Double Pane,Double Hung,ENERGY STAR Qualified,Low-E
Appliance Built-In Microwave, Built-In Range, Cooktop, Dishwasher, Dryer - Electric, Dryer - Front Loading, Oven - Wall, Refrigerator, Six Burner Stove, Stainless Steel Appliances, Washer, Water Heater
Heat Source Natural Gas
Laundry Lower Floor
Exterior
Exterior Feature Porch(es)
Garage Spaces 1.0
Fence Decorative
Utilities Available Cable TV Available, Electric Available, Natural Gas Available, Phone Connected, Sewer Available, Water Available
Waterfront N
Water Access N
View City, Park/Greenbelt, Trees/Woods
Roof Type Metal
Street Surface Alley,Concrete
Accessibility 32\"+ wide Doors, 36\"+ wide Halls, Accessible Switches/Outlets, Doors - Lever Handle(s), Doors - Swing In, Grab Bars Mod, Low Bathroom Mirrors, Roll-in Shower, Roll-under Vanity, Wheelchair Mod
Porch Porch(es)
Road Frontage City/County
Total Parking Spaces 1
Garage N
Building
Lot Description Front Yard, Rear Yard
Story 3
Foundation Brick/Mortar
Sewer Public Sewer
Water Community
Architectural Style Traditional
Level or Stories 3
Additional Building Above Grade, Below Grade
Structure Type 9'+ Ceilings,Plaster Walls
New Construction N
Schools
Elementary Schools Maury
Middle Schools Eliot-Hine
High Schools Eastern
School District District Of Columbia Public Schools
Others
Pets Allowed Y
Senior Community No
Tax ID 1093//0084
Ownership Fee Simple
SqFt Source Assessor
Acceptable Financing Cash, Conventional, FMHA, VA, Negotiable, FHVA, FHA
Listing Terms Cash, Conventional, FMHA, VA, Negotiable, FHVA, FHA
Financing Cash,Conventional,FMHA,VA,Negotiable,FHVA,FHA
Special Listing Condition Standard
Pets Description No Pet Restrictions


GET MORE INFORMATION
- Homes For Sale in Lewes, DE
- Homes For Sale in Rehoboth Beach, DE
- Homes For Sale in Dewey Beach, DE
- Homes For Sale in Bethany Beach, DE
- Homes For Sale in Milton, DE
- Homes For Sale in Milford, DE
- Homes For Sale in Georgetown, DE
- Homes For Sale in Harbeson, DE
- Homes For Sale in Lincoln, DE
- Homes For Sale in Ocean View, DE
- Homes For Sale in Frankford, DE
- Homes For Sale in Millsboro, DE
- Homes For Sale in Selbyville, DE
- Homes For Sale in Long Neck, DE
- Homes For Sale in Dagsboro, DE
- Homes For Sale in Fenwick Island, DE
- Homes For Sale in Millville, DE
- Homes For Sale in Slaughter Beach, DE





