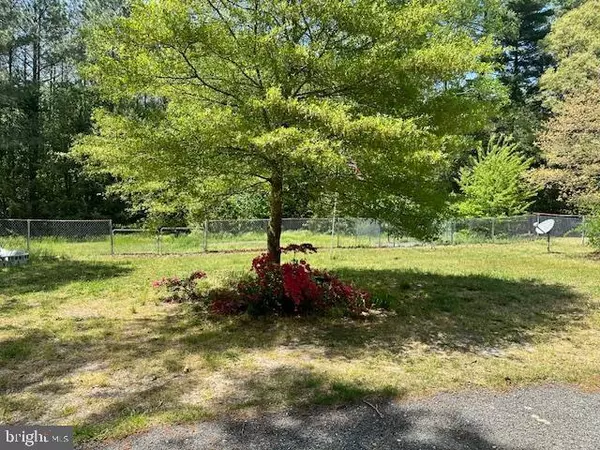
30878 CHESTNUT DR Millsboro, DE 19966
3 Beds
2 Baths
0.5 Acres Lot
UPDATED:
10/09/2024 06:46 PM
Key Details
Property Type Manufactured Home
Sub Type Manufactured
Listing Status Under Contract
Purchase Type For Sale
Subdivision Evergreen Acres (9)
MLS Listing ID DESU2061556
Style Other,Class C
Bedrooms 3
Full Baths 2
HOA Y/N N
Originating Board BRIGHT
Year Built 1985
Annual Tax Amount $582
Tax Year 2023
Lot Size 0.500 Acres
Acres 0.5
Lot Dimensions 110.00 x 200.00
Property Description
Seller is offering a 1 year Home Warranty.
Location
State DE
County Sussex
Area Dagsboro Hundred (31005)
Zoning GR
Rooms
Other Rooms Living Room, Primary Bedroom, Kitchen, Sun/Florida Room, Other, Additional Bedroom
Main Level Bedrooms 3
Interior
Interior Features Kitchen - Eat-In
Hot Water Propane
Heating Forced Air
Cooling Central A/C
Flooring Carpet, Vinyl
Fireplaces Number 1
Fireplaces Type Fireplace - Glass Doors, Wood
Equipment Dishwasher, Disposal, Dryer - Electric, Exhaust Fan, Icemaker, Refrigerator, Oven/Range - Gas, Washer, Water Heater
Fireplace Y
Window Features Screens
Appliance Dishwasher, Disposal, Dryer - Electric, Exhaust Fan, Icemaker, Refrigerator, Oven/Range - Gas, Washer, Water Heater
Heat Source Propane - Leased
Exterior
Garage Garage - Rear Entry, Covered Parking
Garage Spaces 2.0
Carport Spaces 1
Fence Aluminum
Utilities Available Propane
Waterfront N
Water Access N
View Trees/Woods
Roof Type Shingle,Asphalt
Accessibility Doors - Lever Handle(s)
Parking Type Detached Carport, Other, Detached Garage
Total Parking Spaces 2
Garage Y
Building
Lot Description Cleared, Landscaping, Trees/Wooded
Story 1
Foundation Block
Sewer Gravity Sept Fld
Water Well
Architectural Style Other, Class C
Level or Stories 1
Additional Building Above Grade, Below Grade
New Construction N
Schools
School District Indian River
Others
Pets Allowed Y
Senior Community No
Tax ID 233-05.00-253.00
Ownership Fee Simple
SqFt Source Assessor
Acceptable Financing Cash, Conventional
Horse Property N
Listing Terms Cash, Conventional
Financing Cash,Conventional
Special Listing Condition Standard
Pets Description No Pet Restrictions


GET MORE INFORMATION
- Homes For Sale in Lewes, DE
- Homes For Sale in Rehoboth Beach, DE
- Homes For Sale in Dewey Beach, DE
- Homes For Sale in Bethany Beach, DE
- Homes For Sale in Milton, DE
- Homes For Sale in Milford, DE
- Homes For Sale in Georgetown, DE
- Homes For Sale in Harbeson, DE
- Homes For Sale in Lincoln, DE
- Homes For Sale in Ocean View, DE
- Homes For Sale in Frankford, DE
- Homes For Sale in Millsboro, DE
- Homes For Sale in Selbyville, DE
- Homes For Sale in Long Neck, DE
- Homes For Sale in Dagsboro, DE
- Homes For Sale in Fenwick Island, DE
- Homes For Sale in Millville, DE
- Homes For Sale in Slaughter Beach, DE





