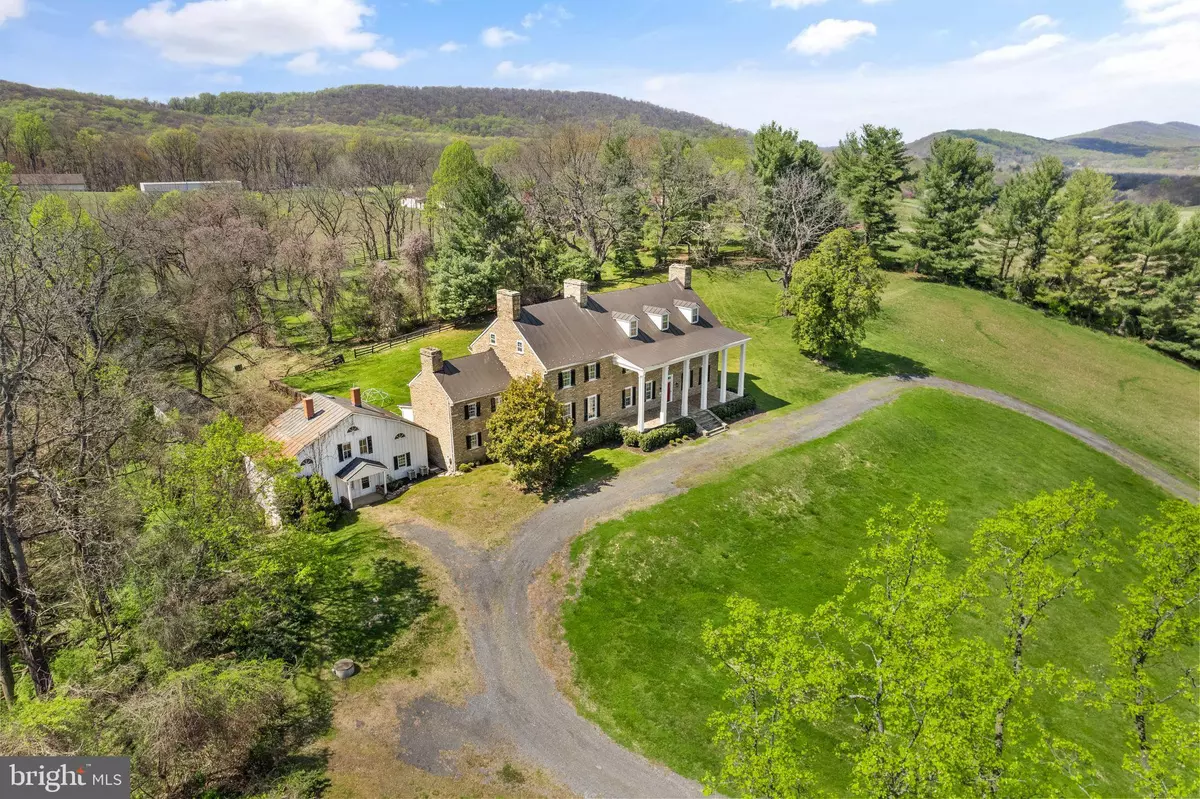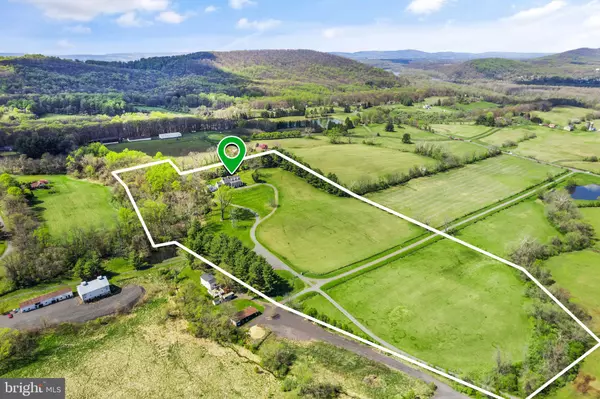
42274 CHESTNUT HILL LN Leesburg, VA 20176
5 Beds
6 Baths
7,552 SqFt
UPDATED:
10/24/2024 02:05 PM
Key Details
Property Type Single Family Home
Sub Type Detached
Listing Status Active
Purchase Type For Sale
Square Footage 7,552 sqft
Price per Sqft $303
Subdivision Athey
MLS Listing ID VALO2070388
Style Colonial
Bedrooms 5
Full Baths 5
Half Baths 1
HOA Y/N N
Abv Grd Liv Area 7,552
Originating Board BRIGHT
Year Built 1766
Annual Tax Amount $14,626
Tax Year 2023
Lot Size 20.020 Acres
Acres 20.02
Property Description
Location
State VA
County Loudoun
Zoning AR1
Rooms
Basement Outside Entrance, Full, Connecting Stairway, Fully Finished
Interior
Interior Features Attic, Kitchen - Country, Primary Bath(s), Built-Ins, Chair Railings, Wainscotting, Floor Plan - Traditional, Dining Area, Crown Moldings, Double/Dual Staircase, Kitchen - Table Space
Hot Water Electric
Heating Zoned, Radiator, Forced Air
Cooling Central A/C
Flooring Ceramic Tile, Hardwood, Stone
Fireplaces Number 11
Fireplaces Type Other
Inclusions Property is one land parcel with two houses (42274 - Carriage house) and (42276 - historic stone house) as well as barn and other farm buildings/sheds
Equipment Washer/Dryer Hookups Only, Built-In Microwave, Cooktop, Water Heater, Refrigerator
Furnishings No
Fireplace Y
Window Features Storm,Wood Frame
Appliance Washer/Dryer Hookups Only, Built-In Microwave, Cooktop, Water Heater, Refrigerator
Heat Source Oil
Laundry Hookup
Exterior
Exterior Feature Porch(es), Terrace
Garage Spaces 20.0
Fence Board, Partially
Utilities Available Electric Available, Phone Available, Sewer Available
Waterfront N
Water Access N
View Mountain, Pasture, Garden/Lawn, Panoramic, Scenic Vista, Trees/Woods
Roof Type Asphalt,Metal
Street Surface Gravel
Accessibility None
Porch Porch(es), Terrace
Parking Type Driveway
Total Parking Spaces 20
Garage N
Building
Lot Description Backs to Trees, Cleared, Front Yard, Open, Premium, Private, Rear Yard, Rural
Story 5
Foundation Other
Sewer Septic Exists, Septic < # of BR
Water Well
Architectural Style Colonial
Level or Stories 5
Additional Building Above Grade, Below Grade
Structure Type 9'+ Ceilings,High,Masonry,Paneled Walls
New Construction N
Schools
Elementary Schools Lucketts
Middle Schools Smart'S Mill
High Schools Tuscarora
School District Loudoun County Public Schools
Others
Senior Community No
Tax ID 176495410000
Ownership Fee Simple
SqFt Source Estimated
Acceptable Financing Conventional, Cash, Farm Credit Service, FHA, VA
Horse Property Y
Horse Feature Horses Allowed, Stable(s)
Listing Terms Conventional, Cash, Farm Credit Service, FHA, VA
Financing Conventional,Cash,Farm Credit Service,FHA,VA
Special Listing Condition Standard


GET MORE INFORMATION
- Homes For Sale in Lewes, DE
- Homes For Sale in Rehoboth Beach, DE
- Homes For Sale in Dewey Beach, DE
- Homes For Sale in Bethany Beach, DE
- Homes For Sale in Milton, DE
- Homes For Sale in Milford, DE
- Homes For Sale in Georgetown, DE
- Homes For Sale in Harbeson, DE
- Homes For Sale in Lincoln, DE
- Homes For Sale in Ocean View, DE
- Homes For Sale in Frankford, DE
- Homes For Sale in Millsboro, DE
- Homes For Sale in Selbyville, DE
- Homes For Sale in Long Neck, DE
- Homes For Sale in Dagsboro, DE
- Homes For Sale in Fenwick Island, DE
- Homes For Sale in Millville, DE
- Homes For Sale in Slaughter Beach, DE





