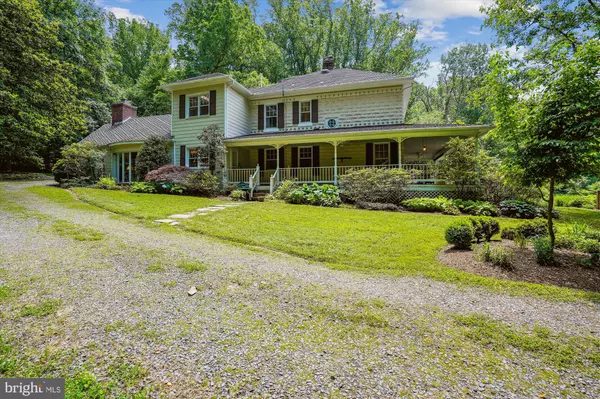
701 RIVER BEND RD Great Falls, VA 22066
3 Beds
3 Baths
2,929 SqFt
UPDATED:
10/10/2024 01:08 PM
Key Details
Property Type Single Family Home
Sub Type Detached
Listing Status Pending
Purchase Type For Sale
Square Footage 2,929 sqft
Price per Sqft $546
Subdivision Great Falls
MLS Listing ID VAFX2176272
Style Art Deco,Colonial,Craftsman,Dwelling w/Separate Living Area,Farmhouse/National Folk
Bedrooms 3
Full Baths 3
HOA Y/N N
Abv Grd Liv Area 2,929
Originating Board BRIGHT
Year Built 1909
Annual Tax Amount $12,791
Tax Year 2024
Lot Size 2.071 Acres
Acres 2.07
Property Description
Once in a lifetime opportunity. Adding to the allure of this property are the additional living spaces—a cozy cottage boasting 1 bedroom and 1 full bath, wood burning fireplace, full kitchen & laundry, perfect for accommodating guests, MIL suite or as a private retreat. A studio above the garage offering another independent space w/1 bedroom and 1 full bath, full kitchen & laundry, ideal for a nanny, MIL, home office or creative sanctuary with skylights perfect for artist studio. Each space is thoughtfully designed to provide privacy, comfort and functionality, ensuring a seamless blend of form and function throughout the property.
This estate offers both tranquility and convenience, presenting a once-in-a-lifetime opportunity to own a piece of Great Falls history. Nestled in the heart of Great Falls, Virginia, this home exudes timeless charm and historical significance. Local lore suggests it may be an original Sears Catalog home, constructed in 1909 of concrete block w/fleur-de-lis adorned trim.
Outside, the landscape is a true delight, with hardscaping enhancing outdoor living areas and hundreds of flowering bulbs, flowers, shrubs ensuring year-round beauty. Red Maple trees, oaks, walnut and magnolia trees planted throughout the property. Parkland property is totally wooded and provides trails to walk to the beautiful Great Falls. A long gardens write-up will be available for viewing at your visit to this property. Whether you seek a primary residence or a weekend retreat, this property embodies the essence of country living in one of Virginia's most sought-after locales.
Walk to the Potomac River! Great Falls Village Center is 2 miles, easy, direct access to 495 on Georgetown Pike, a historic byway.
Location
State VA
County Fairfax
Zoning 100
Direction West
Rooms
Other Rooms Living Room, Dining Room, Bedroom 2, Bedroom 3, Kitchen, Basement, Bedroom 1, Study, Great Room, Bathroom 2, Attic, Primary Bathroom, Full Bath
Basement Connecting Stairway, Heated, Interior Access, Outside Entrance, Partial, Unfinished, Workshop
Interior
Interior Features Attic, Bar, Built-Ins, Crown Moldings, Dining Area, Family Room Off Kitchen, Floor Plan - Traditional, Formal/Separate Dining Room, Kitchen - Country, Kitchen - Eat-In, Kitchen - Gourmet, Kitchen - Island, Pantry, Bathroom - Soaking Tub, Bathroom - Stall Shower, Studio, Upgraded Countertops, Walk-in Closet(s), Wet/Dry Bar
Hot Water Electric, Oil, Propane
Heating Baseboard - Hot Water, Central, Forced Air, Heat Pump - Electric BackUp, Heat Pump(s)
Cooling Heat Pump(s), Multi Units
Flooring Hardwood, Other
Fireplaces Number 3
Fireplaces Type Brick, Mantel(s), Stone, Wood
Equipment Built-In Microwave, Compactor, Dishwasher, Disposal, Dryer, Exhaust Fan, Icemaker, Oven/Range - Gas, Range Hood
Fireplace Y
Window Features Bay/Bow,Casement,Double Hung,Storm
Appliance Built-In Microwave, Compactor, Dishwasher, Disposal, Dryer, Exhaust Fan, Icemaker, Oven/Range - Gas, Range Hood
Heat Source Central, Electric, Oil, Propane - Owned
Laundry Main Floor, Basement
Exterior
Exterior Feature Wrap Around
Garage Garage Door Opener, Additional Storage Area
Garage Spaces 3.0
Pool In Ground, Other
Waterfront N
Water Access N
View Trees/Woods
Roof Type Shake,Shingle,Other
Accessibility None
Porch Wrap Around
Parking Type Detached Garage, Driveway
Total Parking Spaces 3
Garage Y
Building
Story 3
Foundation Block
Sewer Approved System, Gravity Sept Fld, Septic Exists
Water Well, Well Permit on File
Architectural Style Art Deco, Colonial, Craftsman, Dwelling w/Separate Living Area, Farmhouse/National Folk
Level or Stories 3
Additional Building Above Grade, Below Grade
Structure Type 9'+ Ceilings,Beamed Ceilings,Cathedral Ceilings,Dry Wall,High,Plaster Walls,Vaulted Ceilings,Wood Ceilings
New Construction N
Schools
Elementary Schools Great Falls
Middle Schools Cooper
High Schools Langley
School District Fairfax County Public Schools
Others
Senior Community No
Tax ID 0132 05 0001B4
Ownership Fee Simple
SqFt Source Assessor
Acceptable Financing Cash, Conventional
Horse Property Y
Listing Terms Cash, Conventional
Financing Cash,Conventional
Special Listing Condition Standard


GET MORE INFORMATION
- Homes For Sale in Lewes, DE
- Homes For Sale in Rehoboth Beach, DE
- Homes For Sale in Dewey Beach, DE
- Homes For Sale in Bethany Beach, DE
- Homes For Sale in Milton, DE
- Homes For Sale in Milford, DE
- Homes For Sale in Georgetown, DE
- Homes For Sale in Harbeson, DE
- Homes For Sale in Lincoln, DE
- Homes For Sale in Ocean View, DE
- Homes For Sale in Frankford, DE
- Homes For Sale in Millsboro, DE
- Homes For Sale in Selbyville, DE
- Homes For Sale in Long Neck, DE
- Homes For Sale in Dagsboro, DE
- Homes For Sale in Fenwick Island, DE
- Homes For Sale in Millville, DE
- Homes For Sale in Slaughter Beach, DE





