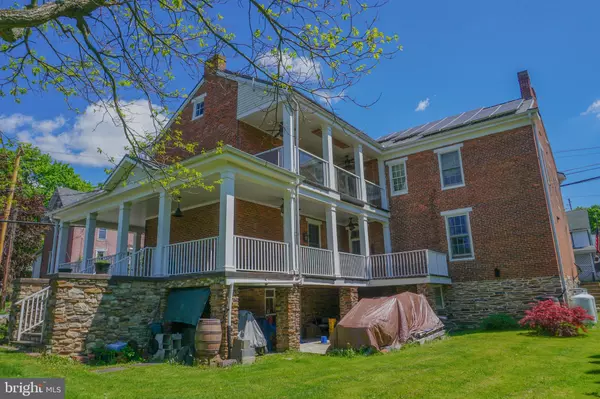
3498 CARLISLE RD Gardners, PA 17324
6 Beds
4 Baths
4,170 SqFt
UPDATED:
09/21/2024 03:44 PM
Key Details
Property Type Single Family Home
Sub Type Detached
Listing Status Active
Purchase Type For Sale
Square Footage 4,170 sqft
Price per Sqft $155
Subdivision None Available
MLS Listing ID PAAD2012988
Style Federal
Bedrooms 6
Full Baths 4
HOA Y/N N
Abv Grd Liv Area 4,170
Originating Board BRIGHT
Year Built 1816
Annual Tax Amount $4,440
Tax Year 2024
Lot Size 0.990 Acres
Acres 0.99
Property Description
Electric service info: with Off-Grid circuit breaker system, 32 PVs, 12 kW Inverter, 2-15 kW Batteries, 14 kW Generator. With On-Grid circuit breaker system, 400 amp service (2-200 sockets, 120-220 Volts).
Location
State PA
County Adams
Area Huntington Twp (14322)
Zoning RESIDENTIAL - SUBURBAN
Rooms
Other Rooms Living Room, Dining Room, Kitchen, Laundry, Bathroom 1
Basement Walkout Level, Full
Interior
Interior Features 2nd Kitchen, Additional Stairway, Butlers Pantry, Crown Moldings, Dining Area, Entry Level Bedroom, Wood Floors
Hot Water Oil, S/W Changeover
Heating Hot Water, Baseboard - Hot Water
Cooling Window Unit(s)
Flooring Wood
Fireplaces Number 1
Fireplace Y
Heat Source Oil
Exterior
Garage Additional Storage Area, Oversized, Garage - Front Entry, Garage - Side Entry
Garage Spaces 6.0
Waterfront N
Water Access N
Roof Type Metal
Accessibility Ramp - Main Level, Roll-in Shower
Parking Type Detached Garage, Driveway
Total Parking Spaces 6
Garage Y
Building
Story 2
Foundation Stone
Sewer On Site Septic
Water Spring, Well
Architectural Style Federal
Level or Stories 2
Additional Building Above Grade, Below Grade
New Construction N
Schools
School District Bermudian Springs
Others
Senior Community No
Tax ID 22G04-0003---000
Ownership Fee Simple
SqFt Source Estimated
Special Listing Condition Standard


GET MORE INFORMATION
- Homes For Sale in Lewes, DE
- Homes For Sale in Rehoboth Beach, DE
- Homes For Sale in Dewey Beach, DE
- Homes For Sale in Bethany Beach, DE
- Homes For Sale in Milton, DE
- Homes For Sale in Milford, DE
- Homes For Sale in Georgetown, DE
- Homes For Sale in Harbeson, DE
- Homes For Sale in Lincoln, DE
- Homes For Sale in Ocean View, DE
- Homes For Sale in Frankford, DE
- Homes For Sale in Millsboro, DE
- Homes For Sale in Selbyville, DE
- Homes For Sale in Long Neck, DE
- Homes For Sale in Dagsboro, DE
- Homes For Sale in Fenwick Island, DE
- Homes For Sale in Millville, DE
- Homes For Sale in Slaughter Beach, DE





