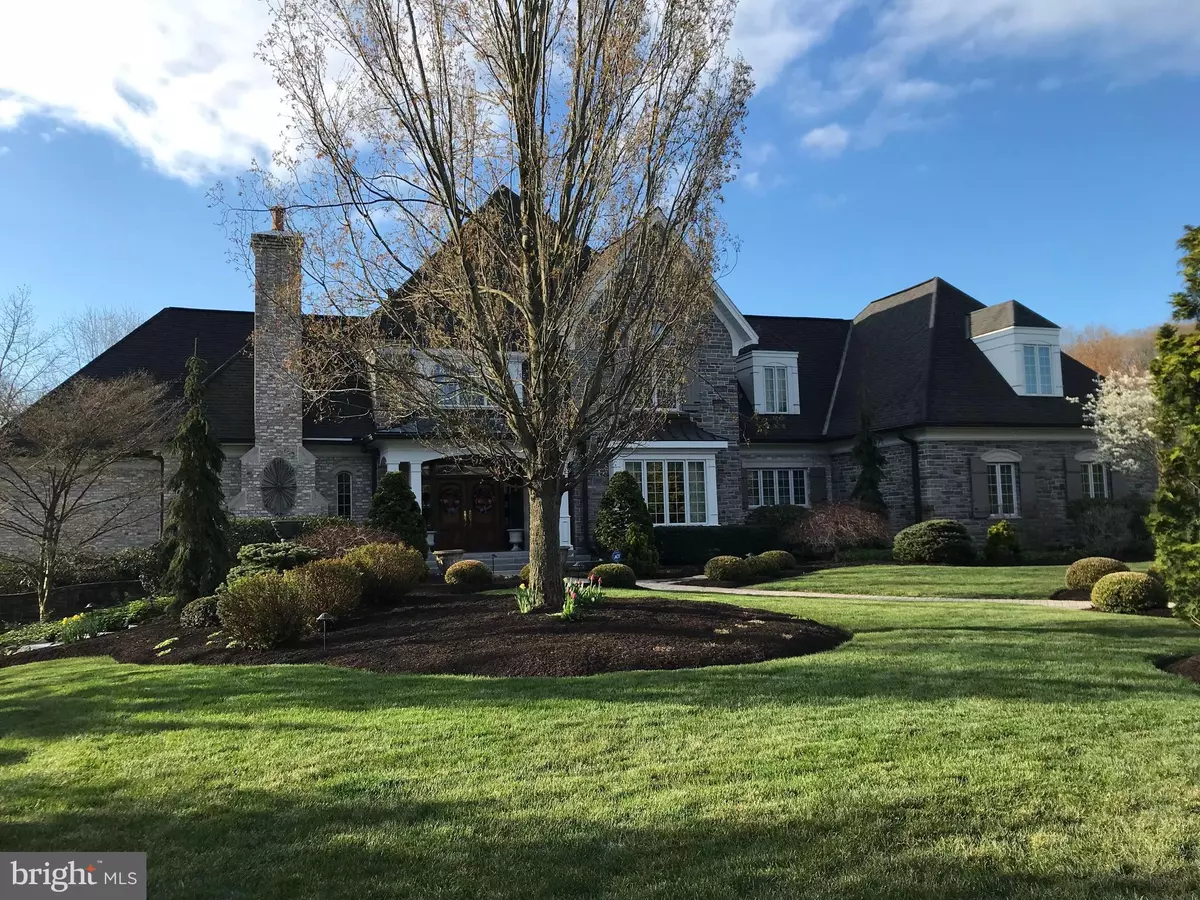
1925 MONTEREY DR Mechanicsburg, PA 17050
4 Beds
8 Baths
6,415 SqFt
UPDATED:
10/18/2024 07:02 PM
Key Details
Property Type Single Family Home
Sub Type Detached
Listing Status Active
Purchase Type For Sale
Square Footage 6,415 sqft
Price per Sqft $311
Subdivision Pinehurst
MLS Listing ID PACB2029074
Style Traditional,French
Bedrooms 4
Full Baths 4
Half Baths 4
HOA Fees $400/ann
HOA Y/N Y
Abv Grd Liv Area 6,415
Originating Board BRIGHT
Year Built 2000
Annual Tax Amount $18,113
Tax Year 2024
Lot Size 2.340 Acres
Acres 2.34
Property Description
Location
State PA
County Cumberland
Area Hampden Twp (14410)
Zoning RESIDENTIAL
Rooms
Basement Full, Walkout Level, Poured Concrete, Workshop, Outside Entrance, Unfinished
Main Level Bedrooms 1
Interior
Interior Features Butlers Pantry, Built-Ins, Breakfast Area, Kitchen - Gourmet, Kitchen - Island, Upgraded Countertops, Walk-in Closet(s), Wood Floors, Additional Stairway, Curved Staircase, Double/Dual Staircase, Formal/Separate Dining Room, Laundry Chute, Water Treat System
Hot Water Natural Gas
Heating Central
Cooling Central A/C
Fireplaces Number 4
Equipment Stainless Steel Appliances
Fireplace Y
Appliance Stainless Steel Appliances
Heat Source Natural Gas
Laundry Main Floor
Exterior
Exterior Feature Patio(s)
Garage Garage - Side Entry, Garage Door Opener, Oversized
Garage Spaces 3.0
Waterfront N
Water Access N
Accessibility Level Entry - Main
Porch Patio(s)
Parking Type Attached Garage, Driveway
Attached Garage 3
Total Parking Spaces 3
Garage Y
Building
Lot Description Stream/Creek, Trees/Wooded, Landscaping, Private
Story 2
Foundation Permanent
Sewer Public Sewer
Water Public
Architectural Style Traditional, French
Level or Stories 2
Additional Building Above Grade, Below Grade
New Construction N
Schools
High Schools Cumberland Valley
School District Cumberland Valley
Others
Senior Community No
Tax ID 10-14-0842-132
Ownership Fee Simple
SqFt Source Assessor
Security Features Security System
Special Listing Condition Standard


GET MORE INFORMATION
- Homes For Sale in Lewes, DE
- Homes For Sale in Rehoboth Beach, DE
- Homes For Sale in Dewey Beach, DE
- Homes For Sale in Bethany Beach, DE
- Homes For Sale in Milton, DE
- Homes For Sale in Milford, DE
- Homes For Sale in Georgetown, DE
- Homes For Sale in Harbeson, DE
- Homes For Sale in Lincoln, DE
- Homes For Sale in Ocean View, DE
- Homes For Sale in Frankford, DE
- Homes For Sale in Millsboro, DE
- Homes For Sale in Selbyville, DE
- Homes For Sale in Long Neck, DE
- Homes For Sale in Dagsboro, DE
- Homes For Sale in Fenwick Island, DE
- Homes For Sale in Millville, DE
- Homes For Sale in Slaughter Beach, DE





