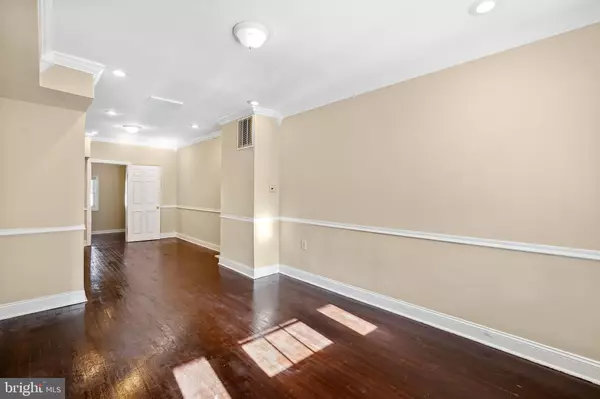
1429 PARKWOOD PL NW Washington, DC 20010
5 Beds
3 Baths
1,794 SqFt
UPDATED:
11/22/2024 03:03 PM
Key Details
Property Type Townhouse
Sub Type Interior Row/Townhouse
Listing Status Pending
Purchase Type For Sale
Square Footage 1,794 sqft
Price per Sqft $390
Subdivision Columbia Heights
MLS Listing ID DCDC2143652
Style Federal
Bedrooms 5
Full Baths 3
HOA Y/N N
Abv Grd Liv Area 1,386
Originating Board BRIGHT
Year Built 1927
Annual Tax Amount $24,075
Tax Year 2023
Lot Size 1,260 Sqft
Acres 0.03
Property Description
The main level offers an open concept living and dining area, complemented by a den/study room. The heart of the home is the updated kitchen, equipped with stainless steel appliances and granite countertops. Gleaming hardwood floors, recessed lighting, elegant crown moldings, and chair railings enhance the warm and inviting atmosphere throughout.
The upper level houses three generously sized bedrooms, including one with a custom walk-in closet. The full bath on this level is enhanced by a skylight, adding a touch of natural brightness. The lower level features a finished walkout basement with two additional bedrooms, a spacious recreation room, and another full bath, offering versatile space for guests or family activities.
Step outside to the fenced yard, where you’ll find an expansive deck perfect for entertaining and enjoying outdoor activities. A new HVAC system has been installed as of July 2024, ensuring comfort year-round. This property is an excellent choice for first-time homebuyers or savvy investors, showcasing meticulous attention to detail.
Conveniently located just steps from the Metro (1/2 mile) and Tivoli Square, which offers an eclectic mix of shops, dining, entertainment, and recreation options. Don't miss the chance to make this your home! Schedule your private tour today!
Location
State DC
County Washington
Zoning R
Rooms
Basement Daylight, Partial, Fully Finished, Improved, Walkout Level, Walkout Stairs
Interior
Interior Features Combination Kitchen/Dining, Combination Dining/Living, Floor Plan - Traditional, Wood Floors, Upgraded Countertops, Recessed Lighting
Hot Water Natural Gas
Heating Central, Forced Air
Cooling Central A/C
Flooring Solid Hardwood, Ceramic Tile
Equipment Oven/Range - Gas, Dishwasher, Disposal, Built-In Microwave, Water Heater, Stainless Steel Appliances, Refrigerator
Furnishings No
Fireplace N
Appliance Oven/Range - Gas, Dishwasher, Disposal, Built-In Microwave, Water Heater, Stainless Steel Appliances, Refrigerator
Heat Source Natural Gas
Laundry Basement, Has Laundry
Exterior
Exterior Feature Deck(s)
Waterfront N
Water Access N
Accessibility Other
Porch Deck(s)
Garage N
Building
Story 3
Foundation Other
Sewer Public Sewer
Water Public
Architectural Style Federal
Level or Stories 3
Additional Building Above Grade, Below Grade
New Construction N
Schools
Elementary Schools Raymond
Middle Schools Macfarland
High Schools Roosevelt High School At Macfarland
School District District Of Columbia Public Schools
Others
Senior Community No
Tax ID 2688//0062
Ownership Fee Simple
SqFt Source Assessor
Acceptable Financing FHA, Cash, Conventional, VA
Listing Terms FHA, Cash, Conventional, VA
Financing FHA,Cash,Conventional,VA
Special Listing Condition Standard


GET MORE INFORMATION
- Homes For Sale in Lewes, DE
- Homes For Sale in Rehoboth Beach, DE
- Homes For Sale in Dewey Beach, DE
- Homes For Sale in Bethany Beach, DE
- Homes For Sale in Milton, DE
- Homes For Sale in Milford, DE
- Homes For Sale in Georgetown, DE
- Homes For Sale in Harbeson, DE
- Homes For Sale in Lincoln, DE
- Homes For Sale in Ocean View, DE
- Homes For Sale in Frankford, DE
- Homes For Sale in Millsboro, DE
- Homes For Sale in Selbyville, DE
- Homes For Sale in Long Neck, DE
- Homes For Sale in Dagsboro, DE
- Homes For Sale in Fenwick Island, DE
- Homes For Sale in Millville, DE
- Homes For Sale in Slaughter Beach, DE





