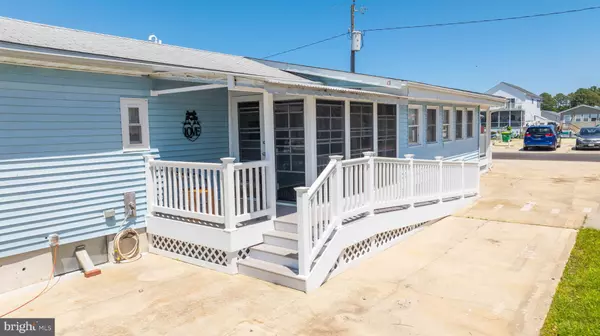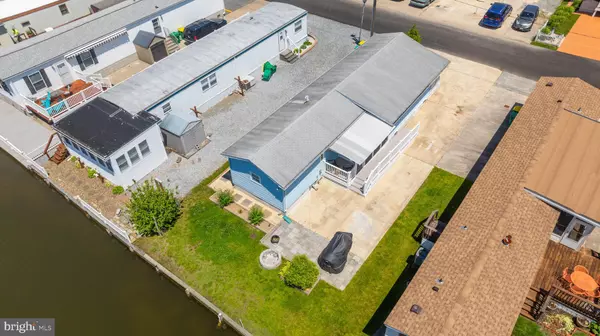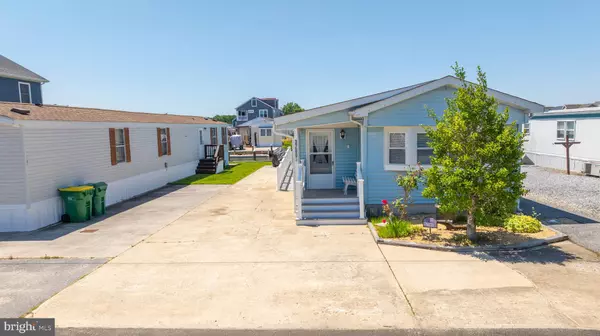
37005 CANVASBACK RD Selbyville, DE 19975
2 Beds
1 Bath
3,920 Sqft Lot
UPDATED:
09/20/2024 02:09 AM
Key Details
Property Type Manufactured Home
Sub Type Manufactured
Listing Status Active
Purchase Type For Sale
Subdivision Swann Keys
MLS Listing ID DESU2063414
Style Modular/Pre-Fabricated,Class C
Bedrooms 2
Full Baths 1
HOA Fees $940/ann
HOA Y/N Y
Originating Board BRIGHT
Year Built 1979
Annual Tax Amount $587
Tax Year 2023
Lot Size 3,920 Sqft
Acres 0.09
Lot Dimensions 40.00 x 100.00
Property Description
Back on the market at no fault of sellers, subject to release being signed.
Location
State DE
County Sussex
Area Baltimore Hundred (31001)
Zoning GR
Rooms
Main Level Bedrooms 2
Interior
Hot Water Electric
Heating Forced Air
Cooling Central A/C, Ceiling Fan(s)
Furnishings No
Fireplace N
Heat Source Propane - Leased
Exterior
Garage Spaces 3.0
Utilities Available Electric Available, Sewer Available, Water Available
Waterfront Y
Water Access Y
Accessibility 2+ Access Exits
Parking Type Driveway
Total Parking Spaces 3
Garage N
Building
Lot Description Bulkheaded
Story 1
Sewer Public Sewer
Water Community
Architectural Style Modular/Pre-Fabricated, Class C
Level or Stories 1
Additional Building Above Grade, Below Grade
New Construction N
Schools
Elementary Schools Phillip C. Showell
High Schools Sussex Central
School District Indian River
Others
Pets Allowed Y
HOA Fee Include Road Maintenance,Common Area Maintenance
Senior Community No
Tax ID 533-12.16-335.00
Ownership Fee Simple
SqFt Source Assessor
Acceptable Financing Cash, Conventional
Listing Terms Cash, Conventional
Financing Cash,Conventional
Special Listing Condition Standard
Pets Description No Pet Restrictions


GET MORE INFORMATION
- Homes For Sale in Lewes, DE
- Homes For Sale in Rehoboth Beach, DE
- Homes For Sale in Dewey Beach, DE
- Homes For Sale in Bethany Beach, DE
- Homes For Sale in Milton, DE
- Homes For Sale in Milford, DE
- Homes For Sale in Georgetown, DE
- Homes For Sale in Harbeson, DE
- Homes For Sale in Lincoln, DE
- Homes For Sale in Ocean View, DE
- Homes For Sale in Frankford, DE
- Homes For Sale in Millsboro, DE
- Homes For Sale in Selbyville, DE
- Homes For Sale in Long Neck, DE
- Homes For Sale in Dagsboro, DE
- Homes For Sale in Fenwick Island, DE
- Homes For Sale in Millville, DE
- Homes For Sale in Slaughter Beach, DE





