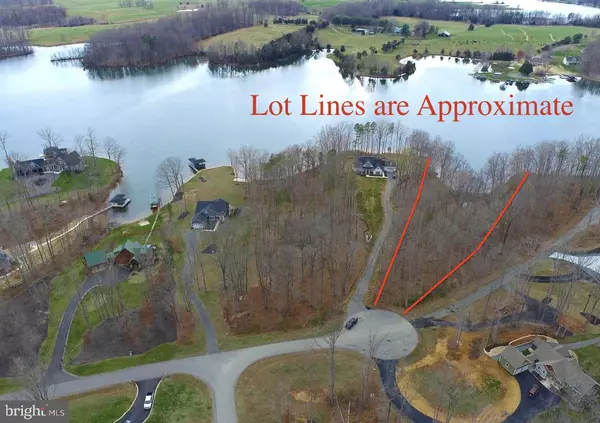
GET MORE INFORMATION
$ 1,800,000
$ 1,800,000
14 WOLFTRAP CT Bumpass, VA 23024
3 Beds
3 Baths
3,391 SqFt
UPDATED:
Key Details
Sold Price $1,800,000
Property Type Single Family Home
Sub Type Detached
Listing Status Sold
Purchase Type For Sale
Square Footage 3,391 sqft
Price per Sqft $530
Subdivision Lighthouse Point
MLS Listing ID VALA2005756
Sold Date 11/22/24
Style Craftsman
Bedrooms 3
Full Baths 2
Half Baths 1
HOA Fees $41/ann
HOA Y/N Y
Abv Grd Liv Area 3,391
Originating Board BRIGHT
Year Built 2024
Annual Tax Amount $399,300
Tax Year 2023
Lot Size 0.953 Acres
Acres 0.95
Property Description
Location
State VA
County Louisa
Zoning R2
Rooms
Other Rooms Dining Room, Primary Bedroom, Bedroom 2, Bedroom 3, Kitchen, Family Room, Foyer, Study, Laundry, Mud Room, Primary Bathroom, Full Bath, Half Bath
Basement Walkout Level, Unfinished, Full, Outside Entrance, Interior Access
Interior
Interior Features Ceiling Fan(s), Dining Area, Family Room Off Kitchen, Floor Plan - Open, Kitchen - Island, Pantry, Primary Bath(s), Recessed Lighting, Bathroom - Soaking Tub, Walk-in Closet(s), Combination Kitchen/Living, Crown Moldings, Kitchen - Gourmet, Upgraded Countertops, Wood Floors
Hot Water Tankless, Propane
Heating Heat Pump(s)
Cooling Central A/C
Flooring Carpet, Ceramic Tile, Engineered Wood
Fireplaces Number 1
Fireplaces Type Gas/Propane, Mantel(s)
Equipment Dishwasher, Microwave, Oven/Range - Gas, Refrigerator, Water Heater - Tankless
Fireplace Y
Window Features Insulated
Appliance Dishwasher, Microwave, Oven/Range - Gas, Refrigerator, Water Heater - Tankless
Heat Source Electric
Laundry Hookup
Exterior
Exterior Feature Deck(s), Porch(es), Patio(s)
Garage Garage - Front Entry, Garage Door Opener, Inside Access, Oversized
Garage Spaces 8.0
Amenities Available Boat Ramp, Common Grounds, Lake, Pier/Dock, Water/Lake Privileges
Waterfront Y
Waterfront Description Sandy Beach
Water Access Y
Water Access Desc Boat - Powered,Canoe/Kayak,Fishing Allowed,Personal Watercraft (PWC),Private Access,Sail,Seaplane Permitted,Swimming Allowed,Waterski/Wakeboard
View Lake, Water
Roof Type Shingle
Accessibility None
Porch Deck(s), Porch(es), Patio(s)
Attached Garage 3
Total Parking Spaces 8
Garage Y
Building
Lot Description Trees/Wooded, Cul-de-sac, Premium, Rear Yard, Front Yard
Story 3
Foundation Concrete Perimeter
Sewer On Site Septic
Water Well
Architectural Style Craftsman
Level or Stories 3
Additional Building Above Grade, Below Grade
Structure Type 9'+ Ceilings,Dry Wall
New Construction Y
Schools
Elementary Schools Jouett
Middle Schools Louisa County
High Schools Louisa County
School District Louisa County Public Schools
Others
HOA Fee Include Common Area Maintenance,Pier/Dock Maintenance
Senior Community No
Tax ID 46 39 14
Ownership Fee Simple
SqFt Source Estimated
Special Listing Condition Standard

Bought with Grayson Hoffman • Lake Anna Island Realty, Inc.

GET MORE INFORMATION
- Homes For Sale in Lewes, DE
- Homes For Sale in Rehoboth Beach, DE
- Homes For Sale in Dewey Beach, DE
- Homes For Sale in Bethany Beach, DE
- Homes For Sale in Milton, DE
- Homes For Sale in Milford, DE
- Homes For Sale in Georgetown, DE
- Homes For Sale in Harbeson, DE
- Homes For Sale in Lincoln, DE
- Homes For Sale in Ocean View, DE
- Homes For Sale in Frankford, DE
- Homes For Sale in Millsboro, DE
- Homes For Sale in Selbyville, DE
- Homes For Sale in Long Neck, DE
- Homes For Sale in Dagsboro, DE
- Homes For Sale in Fenwick Island, DE
- Homes For Sale in Millville, DE
- Homes For Sale in Slaughter Beach, DE





