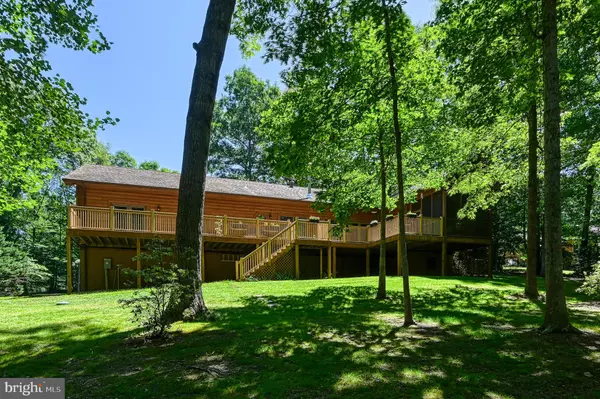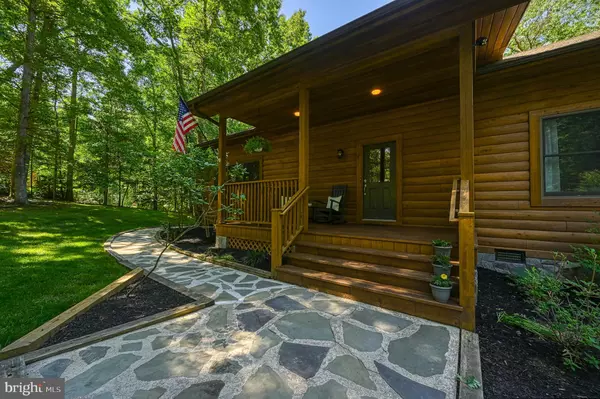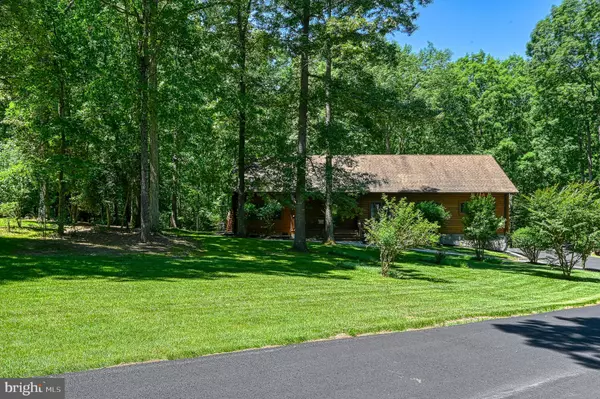
219 WINDWAY LN Mineral, VA 23117
3 Beds
4 Baths
3,680 SqFt
UPDATED:
11/19/2024 02:15 PM
Key Details
Property Type Single Family Home
Sub Type Detached
Listing Status Active
Purchase Type For Sale
Square Footage 3,680 sqft
Price per Sqft $198
Subdivision Windwood Coves
MLS Listing ID VALA2005718
Style Log Home
Bedrooms 3
Full Baths 2
Half Baths 2
HOA Fees $800/ann
HOA Y/N Y
Abv Grd Liv Area 3,120
Originating Board BRIGHT
Year Built 2005
Annual Tax Amount $4,340
Tax Year 2022
Lot Size 1.550 Acres
Acres 1.55
Property Description
Welcome to 219 Windway Lane in the highly desired gated community of Windwood Coves, on the public side of Lake Anna. This community features 3 common areas that include assigned boat slips, a beach area, tennis courts, a volley ball court, and pavilions. The location is perfect at mid-lake and close to shopping and restaurants. The neighborhood also has high speed iWisp fiber internet access available.
This beautiful log home sits on 1.55 acres and is over 3000 square feet of spacious living with an open floor plan and high ceilings. Every room has large windows to let in the natural light and to let you enjoy the woods and wildlife on this wooded private lot. The assigned boat slip is located in the Marshall Creek cove which is 4 lots away.
The home features a covered front porch, large open foyer, 3 large bedrooms, 2 full bathrooms and 2 half baths. The spacious kitchen has a double island, one with a counter height sit up bar, 2 sinks, granite countertops, stainless steel GE appliances, lots of drawer and cabinet space, and a walk-in pantry. To one side of the kitchen is a breakfast nook for your kitchen table with French doors that open to a screened porch. To the opposite of the kitchen is a large formal dining room with plenty of room for a large table and all the side furniture.
Open to the kitchen is the great room with windows looking out over the expansive deck into the privacy and serenity of the woods behind. There is a wood stove to make this room nice and cozy in the winter. There are also French doors that open to the deck.
Down the extra wide hallway, you will find a large laundry room that has its own very large storage closet, a full bath and both secondary bedrooms. Each bedroom has deep closets. The primary bedroom at the end of the hall features windows along one wall, French doors on the other that open to the deck, 2 walk in closets and an ensuite with walk in shower and freestanding claw foot tub.
Down the stairs to the lower level is the oversize 2 car garage with a separate storage room that would also be a great workshop, and an additional half bath.
Don’t miss your chance to own this beautiful well maintained home in Windwood Coves on Lake Anna.
Location
State VA
County Louisa
Zoning R2
Rooms
Other Rooms Storage Room
Basement Garage Access, Partial
Main Level Bedrooms 3
Interior
Interior Features Breakfast Area, Ceiling Fan(s), Flat, Floor Plan - Open, Formal/Separate Dining Room, Kitchen - Eat-In, Pantry, Stove - Wood, Walk-in Closet(s), Wood Floors
Hot Water Electric
Heating Heat Pump(s), Heat Pump - Gas BackUp
Cooling Central A/C, Heat Pump(s)
Flooring Wood
Inclusions Assigned Boatslip
Fireplace N
Heat Source Electric, Propane - Leased
Laundry Main Floor
Exterior
Garage Garage - Side Entry, Basement Garage, Garage Door Opener, Inside Access, Oversized
Garage Spaces 2.0
Waterfront N
Water Access Y
Water Access Desc Boat - Powered,Canoe/Kayak,Fishing Allowed,Personal Watercraft (PWC),Public Access,Public Beach,Sail,Seaplane Permitted,Swimming Allowed,Waterski/Wakeboard
View Trees/Woods, Street
Roof Type Shingle
Street Surface Paved
Accessibility None
Road Frontage HOA
Attached Garage 2
Total Parking Spaces 2
Garage Y
Building
Lot Description Backs to Trees, Trees/Wooded
Story 1.5
Foundation Permanent, Slab, Crawl Space
Sewer On Site Septic
Water Well
Architectural Style Log Home
Level or Stories 1.5
Additional Building Above Grade, Below Grade
Structure Type 9'+ Ceilings,Log Walls
New Construction N
Schools
Elementary Schools Thomas Jefferson
Middle Schools Louisa County
High Schools Louisa County
School District Louisa County Public Schools
Others
Pets Allowed Y
Senior Community No
Tax ID 18B 2 146
Ownership Fee Simple
SqFt Source Assessor
Acceptable Financing Cash, Conventional
Listing Terms Cash, Conventional
Financing Cash,Conventional
Special Listing Condition Standard
Pets Description No Pet Restrictions


GET MORE INFORMATION
- Homes For Sale in Lewes, DE
- Homes For Sale in Rehoboth Beach, DE
- Homes For Sale in Dewey Beach, DE
- Homes For Sale in Bethany Beach, DE
- Homes For Sale in Milton, DE
- Homes For Sale in Milford, DE
- Homes For Sale in Georgetown, DE
- Homes For Sale in Harbeson, DE
- Homes For Sale in Lincoln, DE
- Homes For Sale in Ocean View, DE
- Homes For Sale in Frankford, DE
- Homes For Sale in Millsboro, DE
- Homes For Sale in Selbyville, DE
- Homes For Sale in Long Neck, DE
- Homes For Sale in Dagsboro, DE
- Homes For Sale in Fenwick Island, DE
- Homes For Sale in Millville, DE
- Homes For Sale in Slaughter Beach, DE





