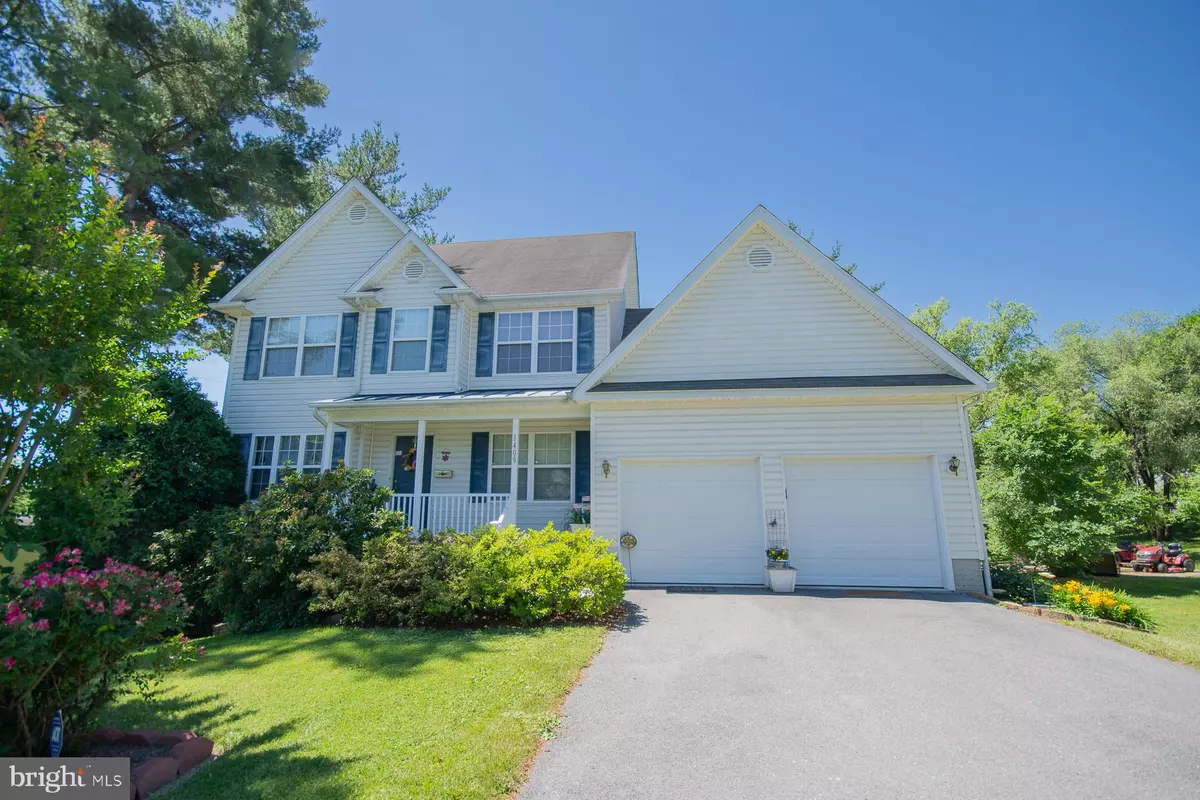
1409 NORTH STREET Martinsburg, WV 25401
4 Beds
3 Baths
1,886 SqFt
UPDATED:
10/09/2024 01:04 PM
Key Details
Property Type Single Family Home
Sub Type Detached
Listing Status Under Contract
Purchase Type For Sale
Square Footage 1,886 sqft
Price per Sqft $192
Subdivision None Available
MLS Listing ID WVBE2030018
Style Colonial
Bedrooms 4
Full Baths 3
HOA Y/N N
Abv Grd Liv Area 1,886
Originating Board BRIGHT
Year Built 2004
Annual Tax Amount $1,683
Tax Year 2022
Lot Size 10,319 Sqft
Acres 0.24
Property Description
The first floor features a bedroom suite, perfect for guests or single-level living. Enjoy formal living and dining rooms for elegant entertaining, and a charming kitchen equipped with brand new stainless steel appliances and luxury vinyl plank (LVP) flooring. Relax on the welcoming front porch, measuring 4x16, or in the cozy breakfast nook that bridges the kitchen and the deck entrance. The deck, which offers a serene view of the picturesque backyard, does require some repair and will be the responsibility of the buyer.
The central stairwell, overlooking the living room from the first landing, adds a touch of grandeur to the home's design. The expansive family room, complete with a lovely LP gas fireplace adorned with a mantle and marble surround, is perfect for gatherings.
Upstairs, you'll find four quaint and cozy bedrooms, including the master suite with a spacious master bathroom and walk-in closet. The home also includes a two-car garage with openers and ample storage space.
The backyard is a true sanctuary, beautifully landscaped and inviting.
Don't miss the opportunity to live in the highly sought-after Memorial Park neighborhood. Call today to schedule your showing!
Location
State WV
County Berkeley
Zoning 101
Rooms
Other Rooms Living Room, Dining Room, Bedroom 2, Bedroom 3, Bedroom 4, Kitchen, Family Room, Foyer, Breakfast Room, Bedroom 1, Bathroom 1, Bathroom 2, Primary Bathroom
Basement Full, Walkout Level, Unfinished, Connecting Stairway
Main Level Bedrooms 1
Interior
Hot Water Electric
Heating Heat Pump(s)
Cooling Central A/C
Fireplaces Number 1
Fireplaces Type Fireplace - Glass Doors, Marble, Mantel(s), Screen
Equipment Dishwasher, Dryer, Exhaust Fan, Oven - Self Cleaning, Oven/Range - Electric, Range Hood, Refrigerator, Washer
Fireplace Y
Appliance Dishwasher, Dryer, Exhaust Fan, Oven - Self Cleaning, Oven/Range - Electric, Range Hood, Refrigerator, Washer
Heat Source Electric
Exterior
Garage Garage - Front Entry
Garage Spaces 2.0
Waterfront N
Water Access N
Roof Type Shingle
Street Surface Black Top
Accessibility None
Road Frontage Public
Parking Type Attached Garage
Attached Garage 2
Total Parking Spaces 2
Garage Y
Building
Story 2
Foundation Permanent
Sewer Public Sewer
Water Public
Architectural Style Colonial
Level or Stories 2
Additional Building Above Grade, Below Grade
New Construction N
Schools
School District Berkeley County Schools
Others
Pets Allowed Y
Senior Community No
Tax ID 06 4001400010000
Ownership Fee Simple
SqFt Source Assessor
Acceptable Financing Cash, Conventional, FHA, VA
Listing Terms Cash, Conventional, FHA, VA
Financing Cash,Conventional,FHA,VA
Special Listing Condition Standard
Pets Description No Pet Restrictions


GET MORE INFORMATION
- Homes For Sale in Lewes, DE
- Homes For Sale in Rehoboth Beach, DE
- Homes For Sale in Dewey Beach, DE
- Homes For Sale in Bethany Beach, DE
- Homes For Sale in Milton, DE
- Homes For Sale in Milford, DE
- Homes For Sale in Georgetown, DE
- Homes For Sale in Harbeson, DE
- Homes For Sale in Lincoln, DE
- Homes For Sale in Ocean View, DE
- Homes For Sale in Frankford, DE
- Homes For Sale in Millsboro, DE
- Homes For Sale in Selbyville, DE
- Homes For Sale in Long Neck, DE
- Homes For Sale in Dagsboro, DE
- Homes For Sale in Fenwick Island, DE
- Homes For Sale in Millville, DE
- Homes For Sale in Slaughter Beach, DE





