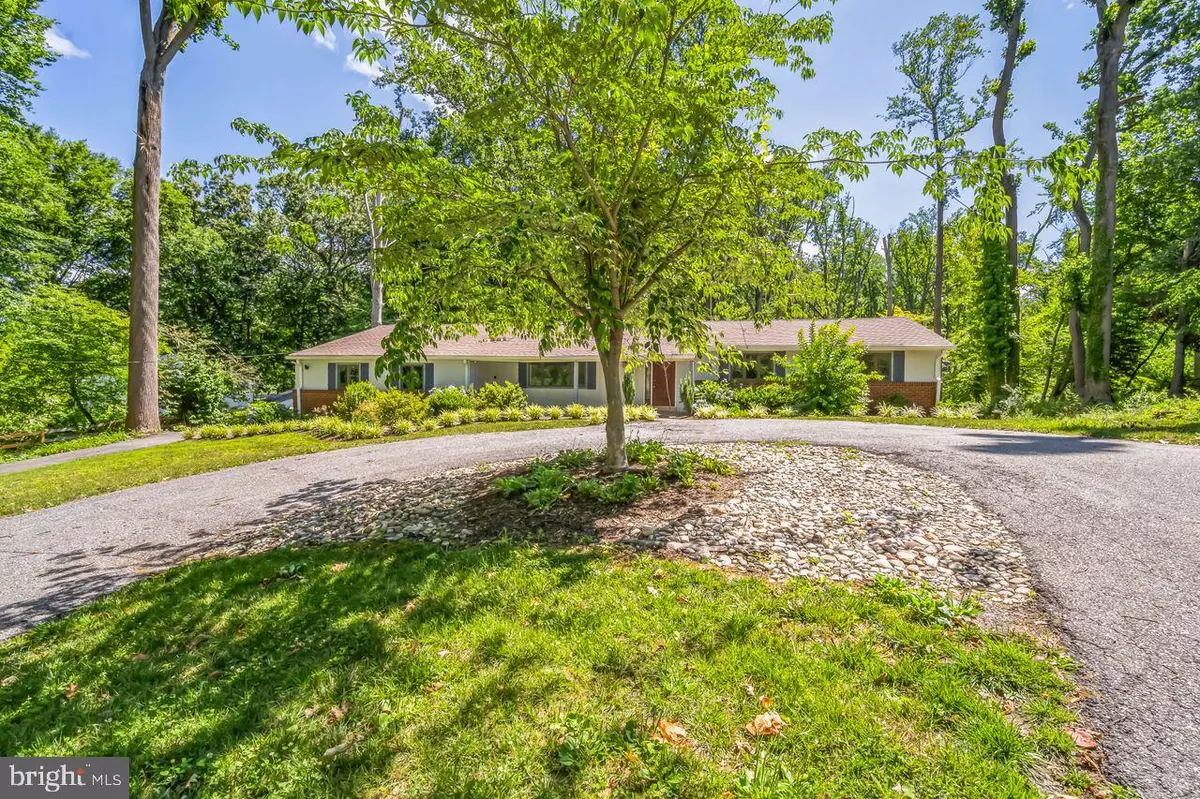
655 MONTGOMERY WOODS DRIVE Hockessin, DE 19707
4 Beds
3 Baths
3,750 SqFt
UPDATED:
11/06/2024 05:52 PM
Key Details
Property Type Single Family Home
Sub Type Detached
Listing Status Pending
Purchase Type For Sale
Square Footage 3,750 sqft
Price per Sqft $169
Subdivision Montgomery Woods
MLS Listing ID DENC2062610
Style Ranch/Rambler
Bedrooms 4
Full Baths 3
HOA Y/N N
Abv Grd Liv Area 2,496
Originating Board BRIGHT
Year Built 1965
Annual Tax Amount $3,820
Tax Year 2023
Lot Size 1.020 Acres
Acres 1.02
Lot Dimensions 153.4x299.7
Property Description
Location
State DE
County New Castle
Area Hockssn/Greenvl/Centrvl (30902)
Zoning NC21-UDC
Direction West
Rooms
Other Rooms Living Room, Dining Room, Primary Bedroom, Bedroom 2, Bedroom 3, Bedroom 4, Kitchen, Family Room, Bathroom 2, Bathroom 3, Bonus Room, Primary Bathroom
Basement Partially Finished, Walkout Level
Main Level Bedrooms 3
Interior
Interior Features Ceiling Fan(s), Dining Area, Entry Level Bedroom, Family Room Off Kitchen, Floor Plan - Open, Kitchen - Island, Skylight(s), Bathroom - Stall Shower, Stove - Wood, Bathroom - Tub Shower, Water Treat System
Hot Water Electric
Cooling Central A/C
Flooring Luxury Vinyl Plank, Tile/Brick
Fireplaces Number 2
Fireplaces Type Brick, Wood, Insert
Inclusions Sofa and Love Seat; kitchen stools
Equipment Cooktop - Down Draft, Dishwasher, Dryer - Electric, Oven - Single, Stainless Steel Appliances, Water Conditioner - Owned, Water Heater
Fireplace Y
Appliance Cooktop - Down Draft, Dishwasher, Dryer - Electric, Oven - Single, Stainless Steel Appliances, Water Conditioner - Owned, Water Heater
Heat Source Electric
Laundry Lower Floor, Washer In Unit, Dryer In Unit
Exterior
Exterior Feature Deck(s), Patio(s), Terrace
Garage Garage - Front Entry, Garage Door Opener, Oversized
Garage Spaces 8.0
Waterfront N
Water Access N
View Trees/Woods, Street
Roof Type Asbestos Shingle
Street Surface Black Top
Accessibility None
Porch Deck(s), Patio(s), Terrace
Road Frontage Private
Parking Type Attached Garage, Driveway
Attached Garage 2
Total Parking Spaces 8
Garage Y
Building
Lot Description Backs to Trees, Front Yard, Landscaping, Rear Yard
Story 1
Foundation Block
Sewer On Site Septic
Water Well
Architectural Style Ranch/Rambler
Level or Stories 1
Additional Building Above Grade, Below Grade
Structure Type Beamed Ceilings,Block Walls
New Construction N
Schools
Elementary Schools William F. Cooke
Middle Schools Henry B. Du Pont
High Schools Alexis I. Dupont
School District Red Clay Consolidated
Others
Senior Community No
Tax ID 0800840035
Ownership Fee Simple
SqFt Source Estimated
Security Features Carbon Monoxide Detector(s),Smoke Detector
Acceptable Financing Cash, Conventional, VA, FHA
Horse Property N
Listing Terms Cash, Conventional, VA, FHA
Financing Cash,Conventional,VA,FHA
Special Listing Condition Standard


GET MORE INFORMATION
- Homes For Sale in Lewes, DE
- Homes For Sale in Rehoboth Beach, DE
- Homes For Sale in Dewey Beach, DE
- Homes For Sale in Bethany Beach, DE
- Homes For Sale in Milton, DE
- Homes For Sale in Milford, DE
- Homes For Sale in Georgetown, DE
- Homes For Sale in Harbeson, DE
- Homes For Sale in Lincoln, DE
- Homes For Sale in Ocean View, DE
- Homes For Sale in Frankford, DE
- Homes For Sale in Millsboro, DE
- Homes For Sale in Selbyville, DE
- Homes For Sale in Long Neck, DE
- Homes For Sale in Dagsboro, DE
- Homes For Sale in Fenwick Island, DE
- Homes For Sale in Millville, DE
- Homes For Sale in Slaughter Beach, DE





