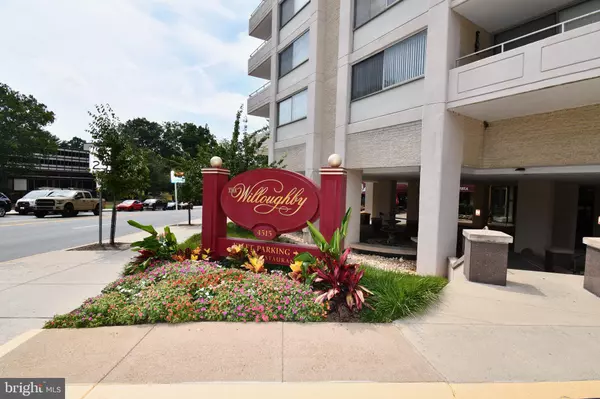
4515 WILLARD AVE #1004S Chevy Chase, MD 20815
3 Beds
2 Baths
1,645 SqFt
UPDATED:
10/21/2024 07:36 PM
Key Details
Property Type Condo
Sub Type Condo/Co-op
Listing Status Active
Purchase Type For Sale
Square Footage 1,645 sqft
Price per Sqft $394
Subdivision Willoughby Of Chevy Chase
MLS Listing ID MDMC2138418
Style Traditional,Unit/Flat
Bedrooms 3
Full Baths 2
Condo Fees $1,489/mo
HOA Y/N N
Abv Grd Liv Area 1,645
Originating Board BRIGHT
Year Built 1968
Annual Tax Amount $7,169
Tax Year 2024
Property Description
Location
State MD
County Montgomery
Zoning RESIDENTIAL CONDO
Rooms
Other Rooms Study
Main Level Bedrooms 3
Interior
Interior Features Kitchen - Table Space, Dining Area, Upgraded Countertops, Primary Bath(s), Window Treatments, Wood Floors, Floor Plan - Open, Floor Plan - Traditional
Hot Water Other
Heating Forced Air
Cooling Central A/C
Flooring Ceramic Tile, Hardwood, Carpet
Inclusions As per SD.
Equipment Dishwasher, Disposal, Exhaust Fan, Icemaker, Microwave, Oven/Range - Gas, Refrigerator
Fireplace N
Appliance Dishwasher, Disposal, Exhaust Fan, Icemaker, Microwave, Oven/Range - Gas, Refrigerator
Heat Source Other
Exterior
Garage Basement Garage
Garage Spaces 1.0
Amenities Available Concierge, Convenience Store, Elevator, Exercise Room, Extra Storage, Library, Party Room, Pool - Outdoor, Sauna, Laundry Facilities
Waterfront N
Water Access N
Roof Type Unknown
Accessibility Elevator, Level Entry - Main
Total Parking Spaces 1
Garage Y
Building
Story 1
Unit Features Hi-Rise 9+ Floors
Sewer Public Sewer
Water Public
Architectural Style Traditional, Unit/Flat
Level or Stories 1
Additional Building Above Grade, Below Grade
Structure Type Dry Wall
New Construction N
Schools
Elementary Schools Call School Board
Middle Schools Call School Board
High Schools Call School Board
School District Montgomery County Public Schools
Others
Pets Allowed N
HOA Fee Include Air Conditioning,Common Area Maintenance,Custodial Services Maintenance,Electricity,Gas,Heat,Management,Insurance,Parking Fee,Pool(s),Recreation Facility,Reserve Funds,Sewer,Snow Removal,Trash,Water,Sauna
Senior Community No
Tax ID 160702197113
Ownership Condominium
Acceptable Financing Conventional, Cash, FHA, VA
Listing Terms Conventional, Cash, FHA, VA
Financing Conventional,Cash,FHA,VA
Special Listing Condition Standard


GET MORE INFORMATION
- Homes For Sale in Lewes, DE
- Homes For Sale in Rehoboth Beach, DE
- Homes For Sale in Dewey Beach, DE
- Homes For Sale in Bethany Beach, DE
- Homes For Sale in Milton, DE
- Homes For Sale in Milford, DE
- Homes For Sale in Georgetown, DE
- Homes For Sale in Harbeson, DE
- Homes For Sale in Lincoln, DE
- Homes For Sale in Ocean View, DE
- Homes For Sale in Frankford, DE
- Homes For Sale in Millsboro, DE
- Homes For Sale in Selbyville, DE
- Homes For Sale in Long Neck, DE
- Homes For Sale in Dagsboro, DE
- Homes For Sale in Fenwick Island, DE
- Homes For Sale in Millville, DE
- Homes For Sale in Slaughter Beach, DE





