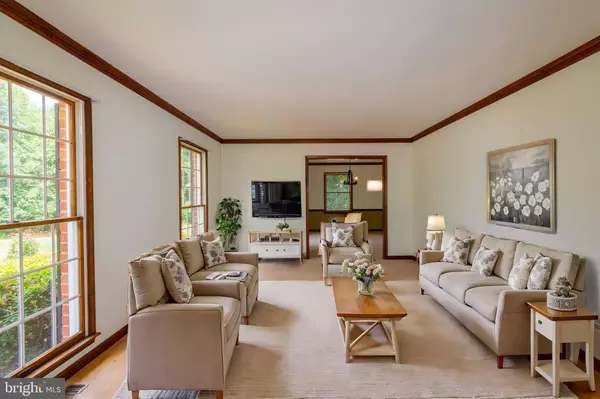
8663 OLD RAPIDAN RD Orange, VA 22960
5 Beds
3 Baths
3,157 SqFt
UPDATED:
11/05/2024 09:47 PM
Key Details
Property Type Single Family Home
Sub Type Detached
Listing Status Active
Purchase Type For Sale
Square Footage 3,157 sqft
Price per Sqft $268
Subdivision None Available
MLS Listing ID VAOR2007388
Style Cape Cod
Bedrooms 5
Full Baths 3
HOA Y/N N
Abv Grd Liv Area 3,157
Originating Board BRIGHT
Year Built 1987
Annual Tax Amount $4,510
Tax Year 2022
Lot Size 36.000 Acres
Acres 36.0
Property Description
Location
State VA
County Orange
Zoning A
Rooms
Basement Connecting Stairway, Daylight, Partial, Full, Interior Access, Outside Entrance, Poured Concrete, Rear Entrance, Rough Bath Plumb, Space For Rooms, Unfinished, Walkout Level, Windows, Workshop
Main Level Bedrooms 3
Interior
Interior Features Built-Ins, Crown Moldings, Dining Area, Entry Level Bedroom, Family Room Off Kitchen, Floor Plan - Traditional, Primary Bath(s), Carpet, Ceiling Fan(s), Chair Railings, Formal/Separate Dining Room, Kitchen - Eat-In, Kitchen - Table Space, Recessed Lighting
Hot Water Electric
Heating Heat Pump(s), Other
Cooling Heat Pump(s)
Flooring Carpet, Ceramic Tile, Concrete, Slate
Fireplaces Number 1
Fireplaces Type Mantel(s), Screen, Equipment, Brick
Inclusions Cooktop, Microwave, Oven, Rangehood, Refrigerator
Equipment Dishwasher, Exhaust Fan, Oven - Wall, Range Hood, Refrigerator, Washer/Dryer Hookups Only, Built-In Microwave, Cooktop - Down Draft
Furnishings No
Fireplace Y
Window Features Screens,Insulated
Appliance Dishwasher, Exhaust Fan, Oven - Wall, Range Hood, Refrigerator, Washer/Dryer Hookups Only, Built-In Microwave, Cooktop - Down Draft
Heat Source Electric, Wood
Laundry Basement, Hookup
Exterior
Exterior Feature Brick, Deck(s), Porch(es), Terrace, Patio(s)
Garage Spaces 15.0
Fence Board, Partially
Utilities Available Under Ground
Waterfront N
Water Access N
View Garden/Lawn, Pasture
Roof Type Architectural Shingle
Street Surface Black Top
Accessibility None
Porch Brick, Deck(s), Porch(es), Terrace, Patio(s)
Road Frontage City/County
Total Parking Spaces 15
Garage N
Building
Lot Description Backs to Trees, Cleared, Front Yard, Landscaping, Partly Wooded, Private, Rear Yard, Road Frontage, Rural, Secluded, SideYard(s), Sloping, Level, Trees/Wooded
Story 3
Foundation Block
Sewer On Site Septic
Water Well
Architectural Style Cape Cod
Level or Stories 3
Additional Building Above Grade, Below Grade
Structure Type Dry Wall
New Construction N
Schools
Elementary Schools Orange
Middle Schools Prospect Heights
High Schools Orange County
School District Orange County Public Schools
Others
Senior Community No
Tax ID 02900000000170
Ownership Fee Simple
SqFt Source Estimated
Security Features Smoke Detector
Acceptable Financing Cash, Conventional, Farm Credit Service, VA, FHA
Listing Terms Cash, Conventional, Farm Credit Service, VA, FHA
Financing Cash,Conventional,Farm Credit Service,VA,FHA
Special Listing Condition Standard


GET MORE INFORMATION
- Homes For Sale in Lewes, DE
- Homes For Sale in Rehoboth Beach, DE
- Homes For Sale in Dewey Beach, DE
- Homes For Sale in Bethany Beach, DE
- Homes For Sale in Milton, DE
- Homes For Sale in Milford, DE
- Homes For Sale in Georgetown, DE
- Homes For Sale in Harbeson, DE
- Homes For Sale in Lincoln, DE
- Homes For Sale in Ocean View, DE
- Homes For Sale in Frankford, DE
- Homes For Sale in Millsboro, DE
- Homes For Sale in Selbyville, DE
- Homes For Sale in Long Neck, DE
- Homes For Sale in Dagsboro, DE
- Homes For Sale in Fenwick Island, DE
- Homes For Sale in Millville, DE
- Homes For Sale in Slaughter Beach, DE





