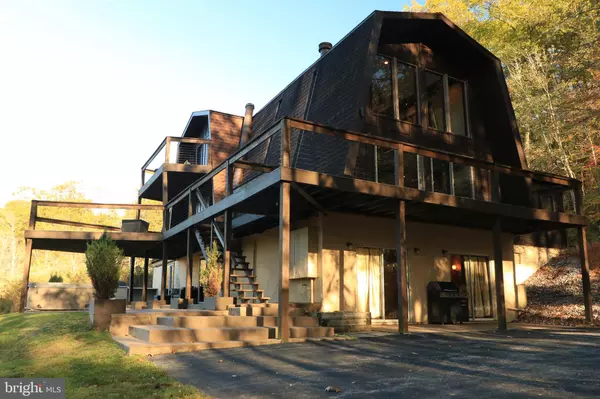
973 SKYTOP MOUNTAIN ROAD Port Matilda, PA 16870
6 Beds
6 Baths
5,625 SqFt
UPDATED:
10/31/2024 02:28 AM
Key Details
Property Type Single Family Home
Sub Type Detached
Listing Status Active
Purchase Type For Sale
Square Footage 5,625 sqft
Price per Sqft $346
Subdivision None Available
MLS Listing ID PACE2510836
Style Chalet
Bedrooms 6
Full Baths 5
Half Baths 1
HOA Y/N N
Abv Grd Liv Area 4,185
Originating Board BRIGHT
Year Built 1977
Annual Tax Amount $8,261
Tax Year 2024
Lot Size 132.100 Acres
Acres 132.1
Property Description
Location
State PA
County Centre
Area Huston Twp (16411)
Zoning RESIDENTIAL
Rooms
Basement Daylight, Full, Fully Finished
Main Level Bedrooms 1
Interior
Hot Water Electric
Heating Heat Pump(s)
Cooling Central A/C
Inclusions All kitchen appliances in the house and apartment.
Heat Source Electric
Exterior
Exterior Feature Deck(s), Patio(s), Wrap Around
Garage Garage - Front Entry, Oversized
Garage Spaces 6.0
Waterfront N
Water Access N
View Mountain, Panoramic, Trees/Woods, Valley
Roof Type Shingle
Accessibility None
Porch Deck(s), Patio(s), Wrap Around
Parking Type Attached Garage
Attached Garage 6
Total Parking Spaces 6
Garage Y
Building
Story 2
Foundation Block
Sewer Septic Exists
Water Well
Architectural Style Chalet
Level or Stories 2
Additional Building Above Grade, Below Grade
New Construction N
Schools
School District Bald Eagle Area
Others
Senior Community No
Tax ID 11-005-,048-,0000-
Ownership Fee Simple
SqFt Source Estimated
Acceptable Financing Cash, Conventional
Listing Terms Cash, Conventional
Financing Cash,Conventional
Special Listing Condition Standard


GET MORE INFORMATION
- Homes For Sale in Lewes, DE
- Homes For Sale in Rehoboth Beach, DE
- Homes For Sale in Dewey Beach, DE
- Homes For Sale in Bethany Beach, DE
- Homes For Sale in Milton, DE
- Homes For Sale in Milford, DE
- Homes For Sale in Georgetown, DE
- Homes For Sale in Harbeson, DE
- Homes For Sale in Lincoln, DE
- Homes For Sale in Ocean View, DE
- Homes For Sale in Frankford, DE
- Homes For Sale in Millsboro, DE
- Homes For Sale in Selbyville, DE
- Homes For Sale in Long Neck, DE
- Homes For Sale in Dagsboro, DE
- Homes For Sale in Fenwick Island, DE
- Homes For Sale in Millville, DE
- Homes For Sale in Slaughter Beach, DE





