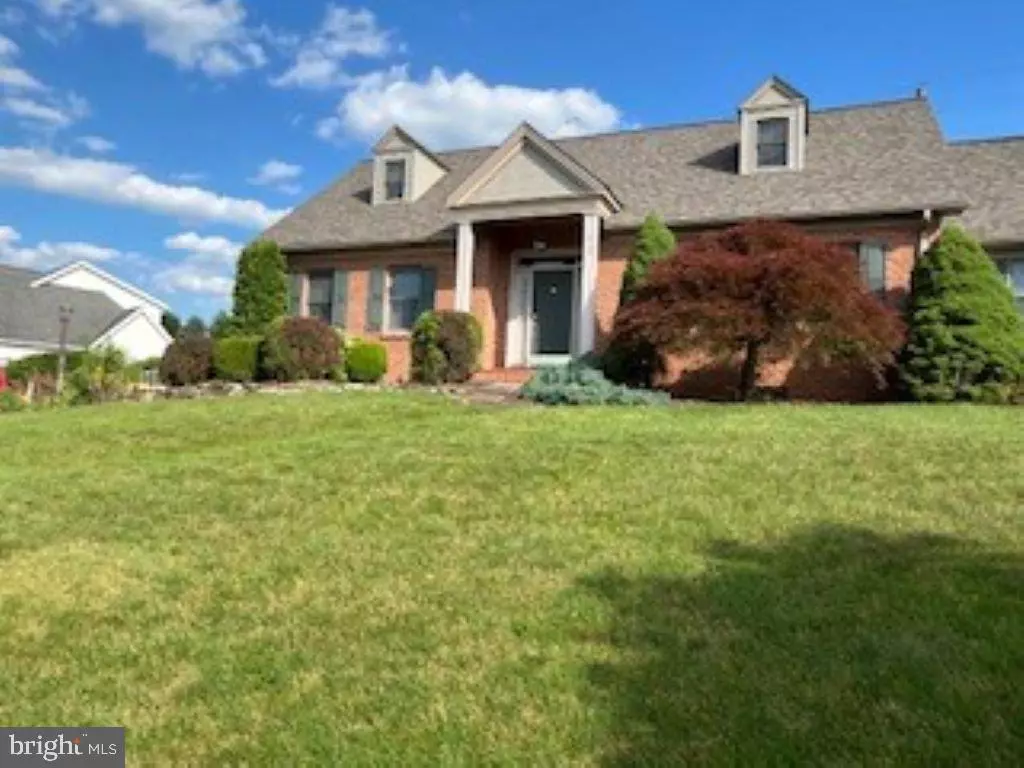
415 BUGGY LN Mifflinburg, PA 17844
3 Beds
3 Baths
2,540 SqFt
UPDATED:
10/10/2024 01:13 PM
Key Details
Property Type Single Family Home
Sub Type Detached
Listing Status Pending
Purchase Type For Sale
Square Footage 2,540 sqft
Price per Sqft $159
Subdivision None Available
MLS Listing ID PAUN2000580
Style Contemporary
Bedrooms 3
Full Baths 2
Half Baths 1
HOA Y/N N
Abv Grd Liv Area 2,540
Originating Board BRIGHT
Year Built 1997
Annual Tax Amount $3,762
Tax Year 2024
Lot Size 0.300 Acres
Acres 0.3
Property Description
The second floor has two large bedrooms with full bath. Recently installed and refinished hardwood flooring can be found throughout the home.
The home was built in1997 by a custom builder and a new roof and whole house water system was installed several years ago.
The home has been well maintained and is situated at the end of a cul-de-sac street.
Location
State PA
County Union
Area Union Independent Twp (169015)
Zoning R-S
Rooms
Basement Unfinished
Main Level Bedrooms 1
Interior
Interior Features Ceiling Fan(s), Dining Area, Kitchen - Country, Walk-in Closet(s), Wood Floors
Hot Water Electric
Heating Central
Cooling Central A/C
Flooring Wood, Ceramic Tile, Luxury Vinyl Plank
Inclusions Refrigerator, , Dishwasher, Oven, Microwave, Cooktop, Custom Window Treatments
Equipment Dryer, Microwave, Oven - Single, Stove, Washer, Refrigerator
Appliance Dryer, Microwave, Oven - Single, Stove, Washer, Refrigerator
Heat Source Electric
Exterior
Garage Covered Parking
Garage Spaces 2.0
Waterfront N
Water Access N
Roof Type Composite,Metal
Accessibility None
Parking Type Attached Garage
Attached Garage 2
Total Parking Spaces 2
Garage Y
Building
Lot Description Cul-de-sac
Story 1.5
Foundation Concrete Perimeter
Sewer Public Sewer
Water Public
Architectural Style Contemporary
Level or Stories 1.5
Additional Building Above Grade
Structure Type Dry Wall
New Construction N
Schools
Elementary Schools Mifflinburg Area
Middle Schools Mifflinburg Area
High Schools Mifflinburg Area
School District Mifflinburg Area
Others
Senior Community No
Tax ID 010-029-041.80000
Ownership Fee Simple
SqFt Source Estimated
Acceptable Financing Cash, FHA, Conventional, VA
Listing Terms Cash, FHA, Conventional, VA
Financing Cash,FHA,Conventional,VA
Special Listing Condition Standard


GET MORE INFORMATION
- Homes For Sale in Lewes, DE
- Homes For Sale in Rehoboth Beach, DE
- Homes For Sale in Dewey Beach, DE
- Homes For Sale in Bethany Beach, DE
- Homes For Sale in Milton, DE
- Homes For Sale in Milford, DE
- Homes For Sale in Georgetown, DE
- Homes For Sale in Harbeson, DE
- Homes For Sale in Lincoln, DE
- Homes For Sale in Ocean View, DE
- Homes For Sale in Frankford, DE
- Homes For Sale in Millsboro, DE
- Homes For Sale in Selbyville, DE
- Homes For Sale in Long Neck, DE
- Homes For Sale in Dagsboro, DE
- Homes For Sale in Fenwick Island, DE
- Homes For Sale in Millville, DE
- Homes For Sale in Slaughter Beach, DE





