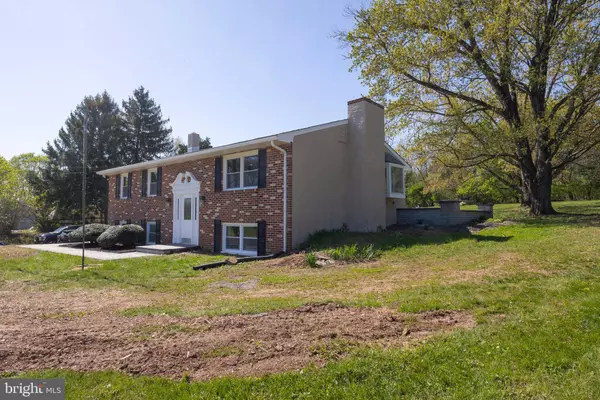
478 TYSON RD Schwenksville, PA 19473
4 Beds
2 Baths
2,288 SqFt
UPDATED:
10/17/2024 01:52 AM
Key Details
Property Type Single Family Home
Sub Type Detached
Listing Status Pending
Purchase Type For Sale
Square Footage 2,288 sqft
Price per Sqft $240
Subdivision None Available
MLS Listing ID PAMC2110280
Style Bi-level
Bedrooms 4
Full Baths 2
HOA Y/N N
Abv Grd Liv Area 1,144
Originating Board BRIGHT
Year Built 1969
Annual Tax Amount $7,925
Tax Year 2024
Lot Size 1.912 Acres
Acres 1.91
Lot Dimensions 200.00 x 0.00
Property Description
As you step inside, you’ll be greeted by a spacious and inviting living area, ideal for both relaxing and entertaining. The brand-new kitchen features high-end appliances, sleek countertops, and ample storage, making it a chef’s delight. Each of the four bedrooms is generously sized, providing plenty of space for your family and guests.
The two fully renovated bathrooms are designed with contemporary fixtures and finishes, ensuring a spa-like experience at home.
One of the highlights of this property is the detached 3-car garage, complete with a finished second level. This versatile space can be transformed into a home office, studio, or workshop, catering to all your professional and creative needs.
Outside, the expansive 2-acre lot offers endless possibilities for outdoor activities, gardening, and enjoying nature. Whether you envision a lush garden, a play area for children, or simply a peaceful retreat, this property provides the canvas for your outdoor dreams.
Don’t miss this rare opportunity to own a fully renovated home with ample land and a versatile detached workspace. Schedule your viewing today and make this stunning property your own!
Location
State PA
County Montgomery
Area Lower Salford Twp (10650)
Zoning SINGLE FAMILY
Rooms
Main Level Bedrooms 4
Interior
Hot Water Electric
Heating Forced Air
Cooling Central A/C
Fireplaces Number 1
Inclusions New Appliances
Fireplace Y
Heat Source Electric
Laundry Hookup
Exterior
Garage Garage - Front Entry, Garage Door Opener, Oversized, Additional Storage Area
Garage Spaces 11.0
Waterfront N
Water Access N
Roof Type Shingle
Accessibility 2+ Access Exits
Parking Type Detached Garage, Driveway
Total Parking Spaces 11
Garage Y
Building
Story 2
Foundation Permanent
Sewer On Site Septic
Water Public
Architectural Style Bi-level
Level or Stories 2
Additional Building Above Grade, Below Grade
New Construction N
Schools
School District Souderton Area
Others
Senior Community No
Tax ID 50-00-04456-003
Ownership Fee Simple
SqFt Source Assessor
Acceptable Financing Cash, Conventional, FHA, FHVA, VA
Horse Property N
Listing Terms Cash, Conventional, FHA, FHVA, VA
Financing Cash,Conventional,FHA,FHVA,VA
Special Listing Condition Standard


GET MORE INFORMATION
- Homes For Sale in Lewes, DE
- Homes For Sale in Rehoboth Beach, DE
- Homes For Sale in Dewey Beach, DE
- Homes For Sale in Bethany Beach, DE
- Homes For Sale in Milton, DE
- Homes For Sale in Milford, DE
- Homes For Sale in Georgetown, DE
- Homes For Sale in Harbeson, DE
- Homes For Sale in Lincoln, DE
- Homes For Sale in Ocean View, DE
- Homes For Sale in Frankford, DE
- Homes For Sale in Millsboro, DE
- Homes For Sale in Selbyville, DE
- Homes For Sale in Long Neck, DE
- Homes For Sale in Dagsboro, DE
- Homes For Sale in Fenwick Island, DE
- Homes For Sale in Millville, DE
- Homes For Sale in Slaughter Beach, DE





