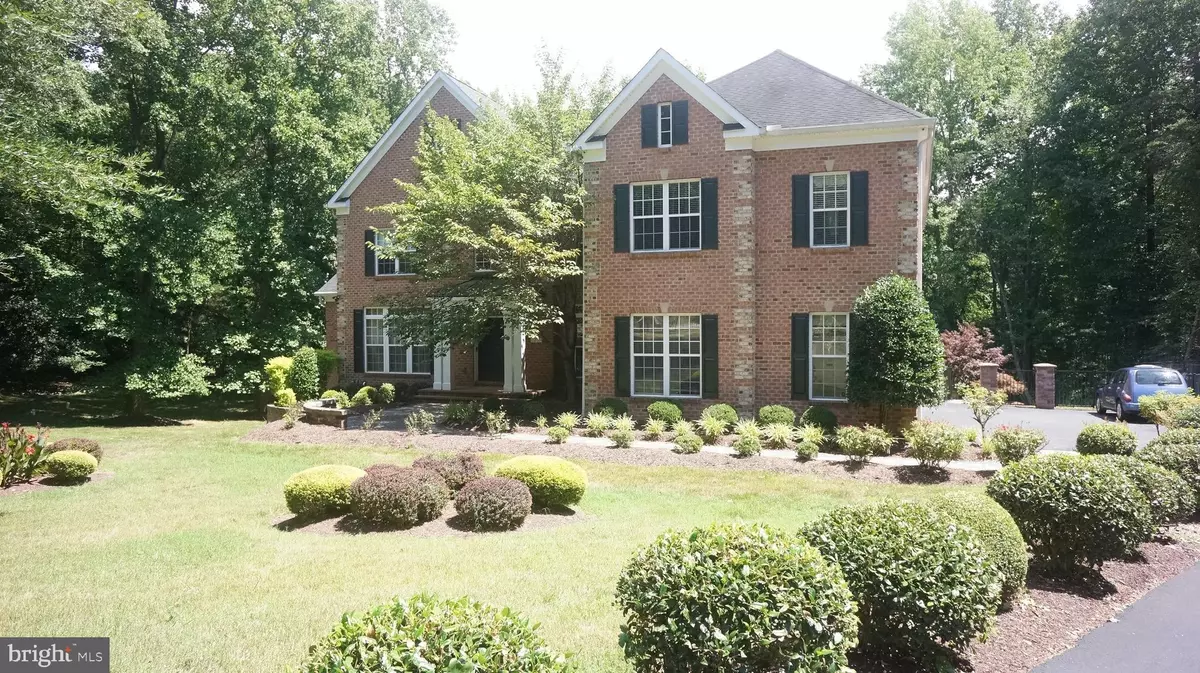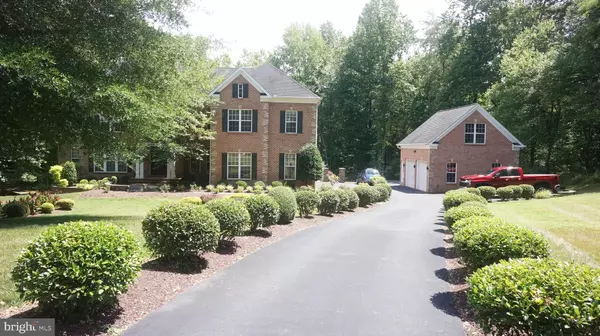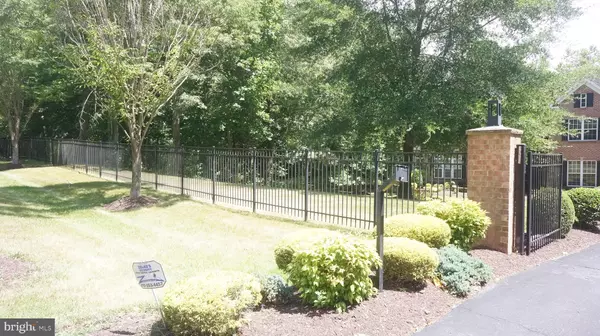
15905 VENICE RD Aquasco, MD 20608
6 Beds
7 Baths
9,170 SqFt
UPDATED:
11/18/2024 09:36 PM
Key Details
Property Type Single Family Home
Sub Type Detached
Listing Status Pending
Purchase Type For Sale
Square Footage 9,170 sqft
Price per Sqft $136
Subdivision Cedar Farms
MLS Listing ID MDPG2119132
Style Colonial
Bedrooms 6
Full Baths 6
Half Baths 1
HOA Y/N N
Abv Grd Liv Area 6,214
Originating Board BRIGHT
Year Built 2007
Annual Tax Amount $15,884
Tax Year 2024
Lot Size 5.010 Acres
Acres 5.01
Property Description
Your buyers will not be disappointed**Please contact Showingtime to scheduled viewing appointments**entry access at attached garage door keypad**
Location
State MD
County Prince Georges
Zoning OS
Rooms
Other Rooms Living Room, Dining Room, Primary Bedroom, Bedroom 2, Bedroom 4, Bedroom 5, Kitchen, Family Room, Den, Breakfast Room, Bedroom 1, Study, Sun/Florida Room, Exercise Room, Laundry, Mud Room, Other, Bedroom 6, Bathroom 3
Basement Connecting Stairway, Outside Entrance, Rear Entrance, Daylight, Full, Full, Fully Finished, Improved, Walkout Level, Windows
Interior
Interior Features Attic, 2nd Kitchen, Breakfast Area, Butlers Pantry, Family Room Off Kitchen, Kitchen - Gourmet, Kitchen - Island, Kitchen - Table Space, Combination Dining/Living, Kitchenette, Dining Area, Kitchen - Eat-In, Primary Bath(s), Built-Ins, Chair Railings, Upgraded Countertops, Crown Moldings, Laundry Chute, Window Treatments, Curved Staircase, Wet/Dry Bar, Wood Floors, WhirlPool/HotTub, Recessed Lighting, Floor Plan - Open
Hot Water Propane
Heating Forced Air
Cooling Central A/C
Fireplaces Number 1
Fireplaces Type Gas/Propane, Fireplace - Glass Doors, Mantel(s)
Equipment Washer/Dryer Hookups Only, Cooktop, Dishwasher, Disposal, Dryer, Dryer - Front Loading, Extra Refrigerator/Freezer, Icemaker, Microwave, Oven - Double, Oven - Wall, Refrigerator, Stove, Washer, Washer - Front Loading, Water Dispenser, Water Heater - High-Efficiency
Fireplace Y
Window Features Bay/Bow,Palladian,Screens
Appliance Washer/Dryer Hookups Only, Cooktop, Dishwasher, Disposal, Dryer, Dryer - Front Loading, Extra Refrigerator/Freezer, Icemaker, Microwave, Oven - Double, Oven - Wall, Refrigerator, Stove, Washer, Washer - Front Loading, Water Dispenser, Water Heater - High-Efficiency
Heat Source Electric, Propane - Owned
Exterior
Exterior Feature Patio(s)
Garage Garage Door Opener
Garage Spaces 5.0
Fence Decorative, Partially
Waterfront N
Water Access N
View Trees/Woods
Accessibility None
Porch Patio(s)
Attached Garage 3
Total Parking Spaces 5
Garage Y
Building
Lot Description Backs to Trees, Landscaping
Story 3
Foundation Concrete Perimeter
Sewer Septic Exists
Water Well
Architectural Style Colonial
Level or Stories 3
Additional Building Above Grade, Below Grade
Structure Type 2 Story Ceilings,9'+ Ceilings,Tray Ceilings,Vaulted Ceilings
New Construction N
Schools
Elementary Schools Baden
Middle Schools Gwynn Park
High Schools Gwynn Park
School District Prince George'S County Public Schools
Others
Senior Community No
Tax ID 17083665528
Ownership Fee Simple
SqFt Source Assessor
Security Features Main Entrance Lock,Security Gate,Smoke Detector,Security System,Exterior Cameras
Acceptable Financing Conventional
Listing Terms Conventional
Financing Conventional
Special Listing Condition Standard


GET MORE INFORMATION
- Homes For Sale in Lewes, DE
- Homes For Sale in Rehoboth Beach, DE
- Homes For Sale in Dewey Beach, DE
- Homes For Sale in Bethany Beach, DE
- Homes For Sale in Milton, DE
- Homes For Sale in Milford, DE
- Homes For Sale in Georgetown, DE
- Homes For Sale in Harbeson, DE
- Homes For Sale in Lincoln, DE
- Homes For Sale in Ocean View, DE
- Homes For Sale in Frankford, DE
- Homes For Sale in Millsboro, DE
- Homes For Sale in Selbyville, DE
- Homes For Sale in Long Neck, DE
- Homes For Sale in Dagsboro, DE
- Homes For Sale in Fenwick Island, DE
- Homes For Sale in Millville, DE
- Homes For Sale in Slaughter Beach, DE





