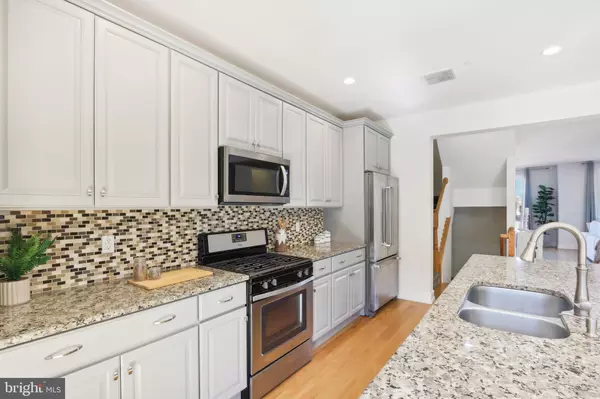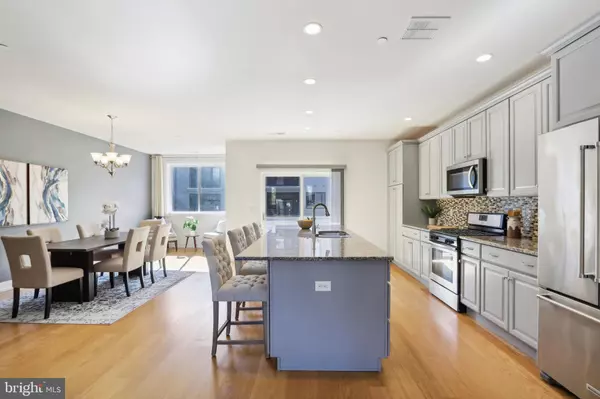
506 LAKEVIEW CT #12 UPPER King Of Prussia, PA 19406
3 Beds
3 Baths
2,290 SqFt
UPDATED:
10/18/2024 06:57 PM
Key Details
Property Type Condo
Sub Type Condo/Co-op
Listing Status Active
Purchase Type For Sale
Square Footage 2,290 sqft
Price per Sqft $265
Subdivision Brownstones At Vf
MLS Listing ID PAMC2110502
Style Contemporary
Bedrooms 3
Full Baths 2
Half Baths 1
Condo Fees $465/mo
HOA Y/N N
Abv Grd Liv Area 2,144
Originating Board BRIGHT
Year Built 2018
Annual Tax Amount $7,438
Tax Year 2024
Lot Dimensions 0.00 x 0.00
Property Description
Engineered hardwood covers the entire main floor.
Towards the rear of the home the kitchen features granite counters, plenty of cabinet space (including cabinets in the island), stainless steel appliances and opens up conveniently to the dining area which is capable of hosting a copious amounts of guests. A bonus living area nook is situated in the back corner perfect for enjoying a book or your favorite drink. Topping it all off is a balcony off of the kitchen.
Move towards the front half of the home and enjoy an expansive living space with large windows that let in plenty of natural light.
Head upstairs and you are greeted by the master bedroom with a cavernous walk-in closet. The master bathroom sports upgraded tile flooring, a Roman shower with bench, two vanities and a water closet.
Upon entering the 2nd bedroom you will notice space open up above you with an elevated ceiling and taller windows to light up the room. An well sized 3rd Bedroom is found next door.
No more running up and down stairs to do laundry as it is located on the 2nd floor with available electric AND natural gas for the dryer.
Finally head up to the roof top deck to soak up some sun in the summer or enjoy a balmy breeze in the fall with plenty of room for everybody!
Located at the intersections of route 202, the PA turnpike, I-76, 422 and minutes from 476 commutes are a breeze. Don't forget all of the amenities in the Town Center including Wegmans Grocery, Fogo de Chao, Mission BBQ, Children's Hospital of Philadelphia (now with inpatient, urgent care, and Emergency services) all within walking distance.
Spend your time on the things that matter to you by letting the community handle landscaping, and all snow removal.
If you have a 4-legged family member, the on-site dog park is where you will be headed.
Give your lifestyle an upgrade and call The Brownstones home!
Location
State PA
County Montgomery
Area Upper Merion Twp (10658)
Zoning RES
Rooms
Main Level Bedrooms 3
Interior
Hot Water Electric
Heating Forced Air
Cooling Central A/C
Flooring Fully Carpeted, Wood
Inclusions All appliances in as-is condition with no monetary value.
Fireplace N
Heat Source Natural Gas
Exterior
Garage Garage Door Opener, Inside Access, Other
Garage Spaces 1.0
Utilities Available Cable TV, Water Available
Amenities Available Dog Park
Waterfront N
Water Access N
Accessibility None
Parking Type Attached Garage
Attached Garage 1
Total Parking Spaces 1
Garage Y
Building
Story 2
Foundation Concrete Perimeter
Sewer Public Sewer
Water Public
Architectural Style Contemporary
Level or Stories 2
Additional Building Above Grade, Below Grade
New Construction N
Schools
High Schools Upper Merion Area
School District Upper Merion Area
Others
Pets Allowed Y
HOA Fee Include Lawn Maintenance,Trash,Snow Removal,Common Area Maintenance
Senior Community No
Tax ID 58-00-17494-345
Ownership Condominium
Special Listing Condition Standard
Pets Description No Pet Restrictions


GET MORE INFORMATION
- Homes For Sale in Lewes, DE
- Homes For Sale in Rehoboth Beach, DE
- Homes For Sale in Dewey Beach, DE
- Homes For Sale in Bethany Beach, DE
- Homes For Sale in Milton, DE
- Homes For Sale in Milford, DE
- Homes For Sale in Georgetown, DE
- Homes For Sale in Harbeson, DE
- Homes For Sale in Lincoln, DE
- Homes For Sale in Ocean View, DE
- Homes For Sale in Frankford, DE
- Homes For Sale in Millsboro, DE
- Homes For Sale in Selbyville, DE
- Homes For Sale in Long Neck, DE
- Homes For Sale in Dagsboro, DE
- Homes For Sale in Fenwick Island, DE
- Homes For Sale in Millville, DE
- Homes For Sale in Slaughter Beach, DE





