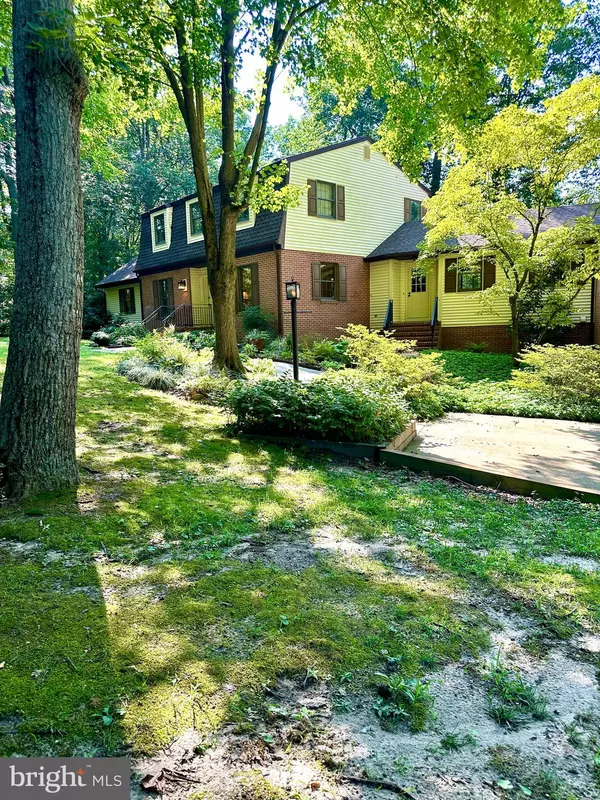
512 HEATH ROW Milford, DE 19963
3 Beds
4 Baths
3,128 SqFt
UPDATED:
10/21/2024 04:16 AM
Key Details
Property Type Single Family Home
Sub Type Detached
Listing Status Under Contract
Purchase Type For Sale
Square Footage 3,128 sqft
Price per Sqft $191
Subdivision Heath
MLS Listing ID DESU2066570
Style Dutch,Traditional
Bedrooms 3
Full Baths 2
Half Baths 2
HOA Y/N N
Abv Grd Liv Area 3,128
Originating Board BRIGHT
Year Built 1987
Annual Tax Amount $2,560
Tax Year 2023
Lot Size 1.530 Acres
Acres 1.53
Lot Dimensions 0.00 x 0.00
Property Description
Property Highlights:
- Expansive master bedroom featuring hardwood floors, a private walk-out deck, a spacious master bath with a jetted tub, walk-in shower, and a large walk-in closet
- Two large bedrooms upstairs sharing a full bathroom, with additional attic space or a sizable unfinished room easily accessible
- Additional large room over the garage providing versatility for various needs
- Family room with high ceilings, built-in bookcases, and captivating views of the water
- Updated kitchen with stainless steel appliances, new gas stove, countertops, cabinets, and a large single kitchen sink
- Hardwood floors, knotty pine walls, a stone fireplace, and crown molding enhance the elegance of the home
- Expansive eat-in kitchen providing ample space for dining and gathering
- Floor-to-ceiling windows in the living area maximizing water and nature views
- Oversized 2-car garage equipped with a workbench and shelving for a functional workshop area
- Large screened porch and open back deck, with convenient access to the water via boardwalk paths
- Prime location near shopping centers, schools, beaches, and hospitals for added convenience
-Seller is installing a new drain field for the septic
Location
State DE
County Sussex
Area Cedar Creek Hundred (31004)
Zoning R
Rooms
Other Rooms Dining Room, Bedroom 2, Bedroom 3, Kitchen, Family Room, Basement, Bedroom 1, Laundry, Bathroom 1, Bathroom 2, Attic, Bonus Room, Half Bath, Screened Porch
Basement Walkout Level, Garage Access, Sump Pump, Unfinished
Main Level Bedrooms 1
Interior
Interior Features Attic, Kitchen - Eat-In, Kitchen - Island, Pantry, Ceiling Fan(s), Skylight(s), WhirlPool/HotTub, Breakfast Area, Dining Area, Entry Level Bedroom, Family Room Off Kitchen, Floor Plan - Open, Kitchen - Country, Bathroom - Stall Shower, Walk-in Closet(s), Water Treat System
Hot Water Electric
Heating Forced Air, Heat Pump(s)
Cooling Central A/C
Flooring Wood, Fully Carpeted, Tile/Brick
Fireplaces Number 1
Fireplaces Type Gas/Propane
Inclusions - Canoe under tarp on path to lake -Wooden ship beam in screened back porch -Bookcase in room above garage -House building items (kitchen floor tile, bathroom tile, baseboard molding, etc) in room above garage -work benches in garage and basement Sailboat picture in master bathroom
Equipment Cooktop, Dishwasher, Disposal, Dryer - Electric, Built-In Microwave, Washer - Front Loading, Water Heater - Tankless
Furnishings No
Fireplace Y
Window Features Screens
Appliance Cooktop, Dishwasher, Disposal, Dryer - Electric, Built-In Microwave, Washer - Front Loading, Water Heater - Tankless
Heat Source Propane - Owned
Laundry Main Floor
Exterior
Exterior Feature Balcony, Deck(s), Porch(es), Screened
Garage Garage Door Opener, Additional Storage Area, Built In, Garage - Front Entry, Inside Access, Oversized
Garage Spaces 8.0
Utilities Available Cable TV
Waterfront N
Water Access Y
Water Access Desc Canoe/Kayak,Fishing Allowed,Private Access
View Lake, Pond
Roof Type Architectural Shingle
Accessibility None
Porch Balcony, Deck(s), Porch(es), Screened
Road Frontage Public
Attached Garage 2
Total Parking Spaces 8
Garage Y
Building
Lot Description Cul-de-sac, Partly Wooded
Story 2
Foundation Concrete Perimeter
Sewer Gravity Sept Fld
Water Well
Architectural Style Dutch, Traditional
Level or Stories 2
Additional Building Above Grade, Below Grade
Structure Type Vaulted Ceilings
New Construction N
Schools
School District Milford
Others
Pets Allowed Y
Senior Community No
Tax ID 130-03.00-265.00
Ownership Fee Simple
SqFt Source Assessor
Acceptable Financing Cash, Conventional, FHA, VA
Horse Property N
Listing Terms Cash, Conventional, FHA, VA
Financing Cash,Conventional,FHA,VA
Special Listing Condition Standard
Pets Description No Pet Restrictions


GET MORE INFORMATION
- Homes For Sale in Lewes, DE
- Homes For Sale in Rehoboth Beach, DE
- Homes For Sale in Dewey Beach, DE
- Homes For Sale in Bethany Beach, DE
- Homes For Sale in Milton, DE
- Homes For Sale in Milford, DE
- Homes For Sale in Georgetown, DE
- Homes For Sale in Harbeson, DE
- Homes For Sale in Lincoln, DE
- Homes For Sale in Ocean View, DE
- Homes For Sale in Frankford, DE
- Homes For Sale in Millsboro, DE
- Homes For Sale in Selbyville, DE
- Homes For Sale in Long Neck, DE
- Homes For Sale in Dagsboro, DE
- Homes For Sale in Fenwick Island, DE
- Homes For Sale in Millville, DE
- Homes For Sale in Slaughter Beach, DE





