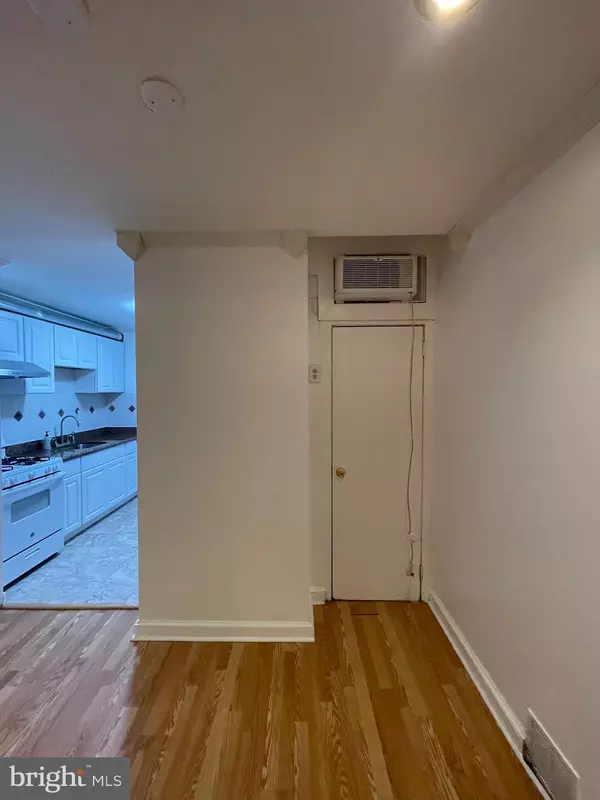
2519 S MARSHALL ST Philadelphia, PA 19148
3 Beds
2 Baths
900 SqFt
UPDATED:
10/24/2024 01:42 AM
Key Details
Property Type Townhouse
Sub Type Interior Row/Townhouse
Listing Status Active
Purchase Type For Sale
Square Footage 900 sqft
Price per Sqft $255
Subdivision Philadelphia (South)
MLS Listing ID PAPH2377072
Style Straight Thru
Bedrooms 3
Full Baths 1
Half Baths 1
HOA Y/N N
Abv Grd Liv Area 900
Originating Board BRIGHT
Year Built 1925
Annual Tax Amount $2,451
Tax Year 2024
Lot Size 672 Sqft
Acres 0.02
Lot Dimensions 14.00 x 48.00
Property Description
Location
State PA
County Philadelphia
Area 19148 (19148)
Zoning RSA5
Direction West
Rooms
Basement Fully Finished
Interior
Interior Features Crown Moldings, Recessed Lighting
Hot Water Natural Gas
Heating Forced Air
Cooling None
Flooring Luxury Vinyl Plank
Inclusions Refrigerator, Over/Range Stovetop, Washer/Dryer, AC Wall Unit
Equipment Disposal, Dishwasher, Dryer, Oven/Range - Gas, Refrigerator, Stove, Washer, Water Heater
Furnishings No
Fireplace N
Appliance Disposal, Dishwasher, Dryer, Oven/Range - Gas, Refrigerator, Stove, Washer, Water Heater
Heat Source Natural Gas
Laundry Basement, Dryer In Unit, Washer In Unit
Exterior
Exterior Feature Enclosed
Utilities Available Electric Available, Natural Gas Available, Water Available
Waterfront N
Water Access N
Roof Type Flat
Accessibility Level Entry - Main
Porch Enclosed
Parking Type On Street
Garage N
Building
Story 2
Foundation Brick/Mortar
Sewer Public Sewer
Water Public
Architectural Style Straight Thru
Level or Stories 2
Additional Building Above Grade, Below Grade
Structure Type Dry Wall
New Construction N
Schools
Elementary Schools Francis Scott Key
Middle Schools Taggart John
High Schools Horace Furness
School District The School District Of Philadelphia
Others
Pets Allowed N
Senior Community No
Tax ID 393131300
Ownership Fee Simple
SqFt Source Assessor
Acceptable Financing Cash, Conventional, FHA
Horse Property N
Listing Terms Cash, Conventional, FHA
Financing Cash,Conventional,FHA
Special Listing Condition Standard


GET MORE INFORMATION
- Homes For Sale in Lewes, DE
- Homes For Sale in Rehoboth Beach, DE
- Homes For Sale in Dewey Beach, DE
- Homes For Sale in Bethany Beach, DE
- Homes For Sale in Milton, DE
- Homes For Sale in Milford, DE
- Homes For Sale in Georgetown, DE
- Homes For Sale in Harbeson, DE
- Homes For Sale in Lincoln, DE
- Homes For Sale in Ocean View, DE
- Homes For Sale in Frankford, DE
- Homes For Sale in Millsboro, DE
- Homes For Sale in Selbyville, DE
- Homes For Sale in Long Neck, DE
- Homes For Sale in Dagsboro, DE
- Homes For Sale in Fenwick Island, DE
- Homes For Sale in Millville, DE
- Homes For Sale in Slaughter Beach, DE





