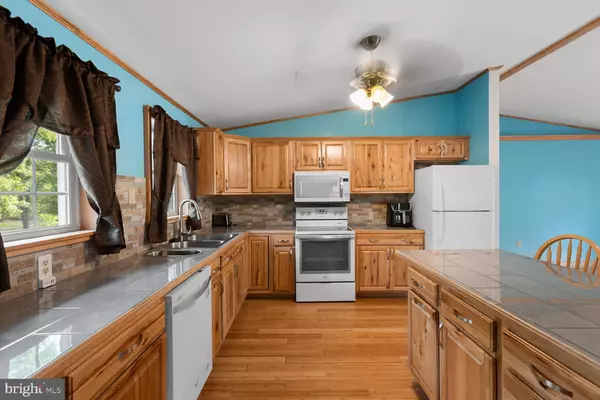
7664 SUPINLICK RIDGE RD Mount Jackson, VA 22842
4 Beds
3 Baths
1,097 SqFt
UPDATED:
10/17/2024 01:50 PM
Key Details
Property Type Single Family Home
Sub Type Detached
Listing Status Under Contract
Purchase Type For Sale
Square Footage 1,097 sqft
Price per Sqft $291
MLS Listing ID VASH2009180
Style Ranch/Rambler
Bedrooms 4
Full Baths 3
HOA Y/N N
Abv Grd Liv Area 1,097
Originating Board BRIGHT
Year Built 1981
Annual Tax Amount $1,479
Tax Year 2022
Lot Size 1.029 Acres
Acres 1.03
Property Description
Ideal for hosting gatherings or simply enjoying the outdoors, the property includes a large deck perfect for entertaining guests. Additionally, a detached garage and workshop offer plenty of space for storage and projects. Another outbuilding on the property provides further flexibility, whether utilized as a workshop or additional storage space.
With its peaceful setting, versatile layout, and convenient amenities, this property presents a wonderful opportunity for those seeking a harmonious blend of comfort and functionality in a desirable location. Three bedroom septic see documents for copy. Two washer Dryer hook ups!
Location
State VA
County Shenandoah
Zoning R 2
Rooms
Basement Connecting Stairway, Daylight, Partial, Fully Finished, Outside Entrance, Walkout Level, Windows
Main Level Bedrooms 2
Interior
Interior Features Bar, Combination Kitchen/Living, Entry Level Bedroom, Family Room Off Kitchen, Floor Plan - Open, Bathroom - Stall Shower, Stove - Wood, Bathroom - Tub Shower
Hot Water Electric
Heating Baseboard - Electric, Wood Burn Stove
Cooling Ceiling Fan(s)
Equipment Dishwasher, Microwave, Oven/Range - Electric, Refrigerator
Fireplace N
Appliance Dishwasher, Microwave, Oven/Range - Electric, Refrigerator
Heat Source Electric
Exterior
Waterfront N
Water Access N
Roof Type Metal
Accessibility None
Parking Type Driveway
Garage N
Building
Story 2
Foundation Block
Sewer On Site Septic
Water Public
Architectural Style Ranch/Rambler
Level or Stories 2
Additional Building Above Grade, Below Grade
New Construction N
Schools
Middle Schools North Fork
School District Shenandoah County Public Schools
Others
Senior Community No
Tax ID 065 06 004
Ownership Fee Simple
SqFt Source Assessor
Special Listing Condition Standard


GET MORE INFORMATION
- Homes For Sale in Lewes, DE
- Homes For Sale in Rehoboth Beach, DE
- Homes For Sale in Dewey Beach, DE
- Homes For Sale in Bethany Beach, DE
- Homes For Sale in Milton, DE
- Homes For Sale in Milford, DE
- Homes For Sale in Georgetown, DE
- Homes For Sale in Harbeson, DE
- Homes For Sale in Lincoln, DE
- Homes For Sale in Ocean View, DE
- Homes For Sale in Frankford, DE
- Homes For Sale in Millsboro, DE
- Homes For Sale in Selbyville, DE
- Homes For Sale in Long Neck, DE
- Homes For Sale in Dagsboro, DE
- Homes For Sale in Fenwick Island, DE
- Homes For Sale in Millville, DE
- Homes For Sale in Slaughter Beach, DE





