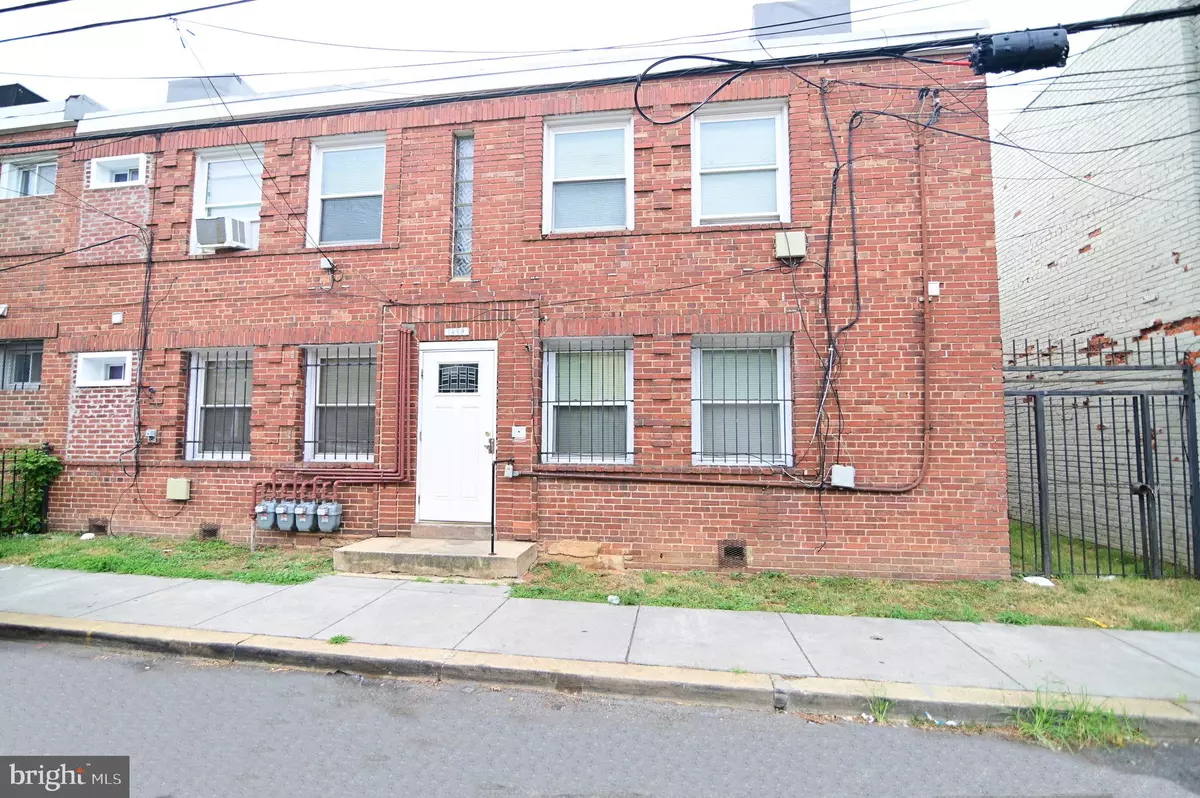
1959 CAPITOL AVE NE Washington, DC 20002
2,496 SqFt
UPDATED:
11/13/2024 07:36 PM
Key Details
Property Type Single Family Home, Multi-Family
Sub Type Twin/Semi-Detached
Listing Status Active
Purchase Type For Sale
Square Footage 2,496 sqft
Price per Sqft $336
Subdivision Noma
MLS Listing ID DCDC2151462
Style Federal
Abv Grd Liv Area 2,496
Originating Board BRIGHT
Year Built 1942
Annual Tax Amount $4,396
Tax Year 2023
Lot Size 2,146 Sqft
Acres 0.05
Property Description
Right Off NOMA & Hecht Town Lies A Ready To CASH FLOW & LIVE IN If Desired 4 Unit Multi-Family Opportunity Under $850k!!!! Get In Now While You Can As Pricing For This Location Is Blowing Up As We Speak With New Development EVERYDAY!!! 3 Income Producing Units & One Move In Ready Vacant Unit With Many Options To Allow For Your Investment Dreams To Come True!!! Minimal Expenditures As Electricity & Gas Are Separately Metered!! Each Unit Has Either A Balcony Or Patio To Enjoy After Long Day. Community Boast A High Walkability Score Of 82 With Various Public Transportation Options All Around. If You Prefer To Drive Free Parking Is Always Present In Front Of Building On Public Street. Live In One, Rent All, Make Money Anyway You Want!!! Schedule Your Private Tour Today!!!
Location
State DC
County Washington
Zoning RF-1
Interior
Interior Features Built-Ins, Ceiling Fan(s), Combination Dining/Living, Dining Area, Entry Level Bedroom, Family Room Off Kitchen, Floor Plan - Traditional, Kitchen - Eat-In, Bathroom - Tub Shower, Other
Hot Water Natural Gas
Heating Radiator, Programmable Thermostat, Zoned
Cooling Wall Unit
Flooring Ceramic Tile, Laminated, Other
Inclusions All Fixed Property.
Equipment Dishwasher, Refrigerator, Water Heater
Fireplace N
Window Features Double Pane,Energy Efficient
Appliance Dishwasher, Refrigerator, Water Heater
Heat Source Natural Gas
Exterior
Exterior Feature Deck(s), Patio(s)
Utilities Available Cable TV Available, Electric Available, Natural Gas Available, Phone Available, Sewer Available, Water Available, Other, Under Ground
Waterfront N
Water Access N
View Street
Roof Type Flat
Street Surface Concrete
Accessibility 32\"+ wide Doors
Porch Deck(s), Patio(s)
Road Frontage City/County
Garage N
Building
Lot Description Front Yard, Landscaping, Rear Yard, SideYard(s)
Foundation Block, Brick/Mortar
Sewer Public Sewer
Water Public
Architectural Style Federal
Additional Building Above Grade, Below Grade
Structure Type High,Dry Wall
New Construction N
Schools
Elementary Schools Wheatley
Middle Schools Wheatley Education Campus
High Schools Dunbar
School District District Of Columbia Public Schools
Others
Tax ID 4045//0038
Ownership Fee Simple
SqFt Source Assessor
Security Features Carbon Monoxide Detector(s),Main Entrance Lock,Smoke Detector
Acceptable Financing Cash, VA, FHA, Negotiable, Conventional
Listing Terms Cash, VA, FHA, Negotiable, Conventional
Financing Cash,VA,FHA,Negotiable,Conventional
Special Listing Condition Standard


GET MORE INFORMATION
- Homes For Sale in Lewes, DE
- Homes For Sale in Rehoboth Beach, DE
- Homes For Sale in Dewey Beach, DE
- Homes For Sale in Bethany Beach, DE
- Homes For Sale in Milton, DE
- Homes For Sale in Milford, DE
- Homes For Sale in Georgetown, DE
- Homes For Sale in Harbeson, DE
- Homes For Sale in Lincoln, DE
- Homes For Sale in Ocean View, DE
- Homes For Sale in Frankford, DE
- Homes For Sale in Millsboro, DE
- Homes For Sale in Selbyville, DE
- Homes For Sale in Long Neck, DE
- Homes For Sale in Dagsboro, DE
- Homes For Sale in Fenwick Island, DE
- Homes For Sale in Millville, DE
- Homes For Sale in Slaughter Beach, DE





