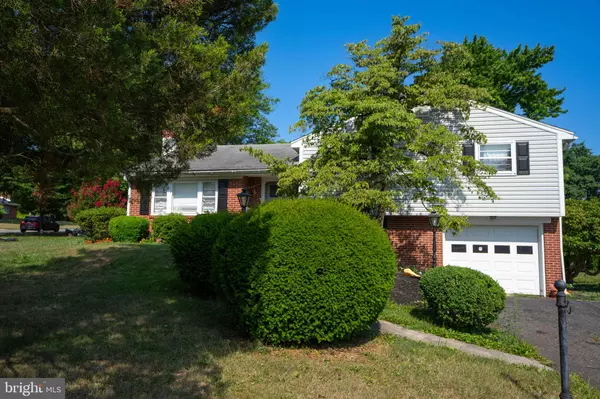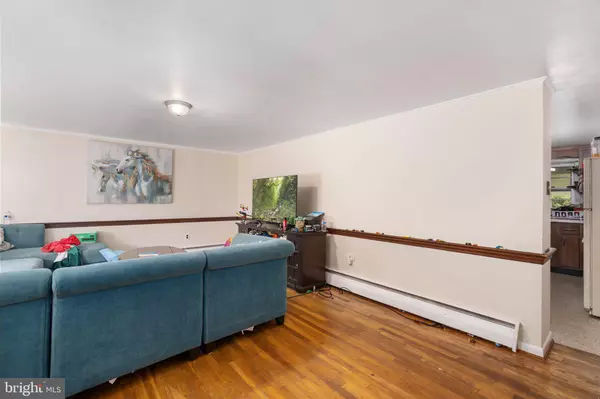
705 GRACE AVE Spring City, PA 19475
3 Beds
2 Baths
1,560 SqFt
UPDATED:
09/25/2024 08:45 PM
Key Details
Property Type Single Family Home
Sub Type Detached
Listing Status Pending
Purchase Type For Sale
Square Footage 1,560 sqft
Price per Sqft $217
Subdivision None Available
MLS Listing ID PACT2070348
Style Split Level
Bedrooms 3
Full Baths 1
Half Baths 1
HOA Y/N N
Abv Grd Liv Area 1,248
Originating Board BRIGHT
Year Built 1960
Annual Tax Amount $4,194
Tax Year 2024
Lot Size 0.509 Acres
Acres 0.51
Property Description
Location
State PA
County Chester
Area East Pikeland Twp (10326)
Zoning R10 RES: 1 FAM
Direction East
Rooms
Other Rooms Living Room, Dining Room, Bedroom 2, Bedroom 3, Kitchen, Family Room, Bedroom 1, Full Bath, Half Bath
Basement Partial
Interior
Interior Features Attic, Combination Kitchen/Dining, Floor Plan - Traditional, Kitchen - Eat-In, Bathroom - Tub Shower, Wood Floors
Hot Water S/W Changeover
Heating Hot Water
Cooling None
Flooring Vinyl, Wood
Inclusions Refrigerator, Washer and Dryer
Equipment Oven/Range - Electric, Refrigerator
Fireplace N
Appliance Oven/Range - Electric, Refrigerator
Heat Source Oil
Laundry Basement
Exterior
Exterior Feature Porch(es), Roof
Garage Spaces 7.0
Waterfront N
Water Access N
Roof Type Asphalt
Street Surface Black Top
Accessibility None
Porch Porch(es), Roof
Road Frontage Boro/Township
Parking Type Attached Carport, Driveway
Total Parking Spaces 7
Garage N
Building
Lot Description Corner
Story 1.5
Foundation Block
Sewer On Site Septic
Water Well
Architectural Style Split Level
Level or Stories 1.5
Additional Building Above Grade, Below Grade
New Construction N
Schools
Elementary Schools East Pikeland
Middle Schools Phoenixville
High Schools Phoenixville Area
School District Phoenixville Area
Others
Senior Community No
Tax ID 26-01J-0014
Ownership Fee Simple
SqFt Source Assessor
Acceptable Financing Cash, Conventional
Listing Terms Cash, Conventional
Financing Cash,Conventional
Special Listing Condition Standard


GET MORE INFORMATION
- Homes For Sale in Lewes, DE
- Homes For Sale in Rehoboth Beach, DE
- Homes For Sale in Dewey Beach, DE
- Homes For Sale in Bethany Beach, DE
- Homes For Sale in Milton, DE
- Homes For Sale in Milford, DE
- Homes For Sale in Georgetown, DE
- Homes For Sale in Harbeson, DE
- Homes For Sale in Lincoln, DE
- Homes For Sale in Ocean View, DE
- Homes For Sale in Frankford, DE
- Homes For Sale in Millsboro, DE
- Homes For Sale in Selbyville, DE
- Homes For Sale in Long Neck, DE
- Homes For Sale in Dagsboro, DE
- Homes For Sale in Fenwick Island, DE
- Homes For Sale in Millville, DE
- Homes For Sale in Slaughter Beach, DE





