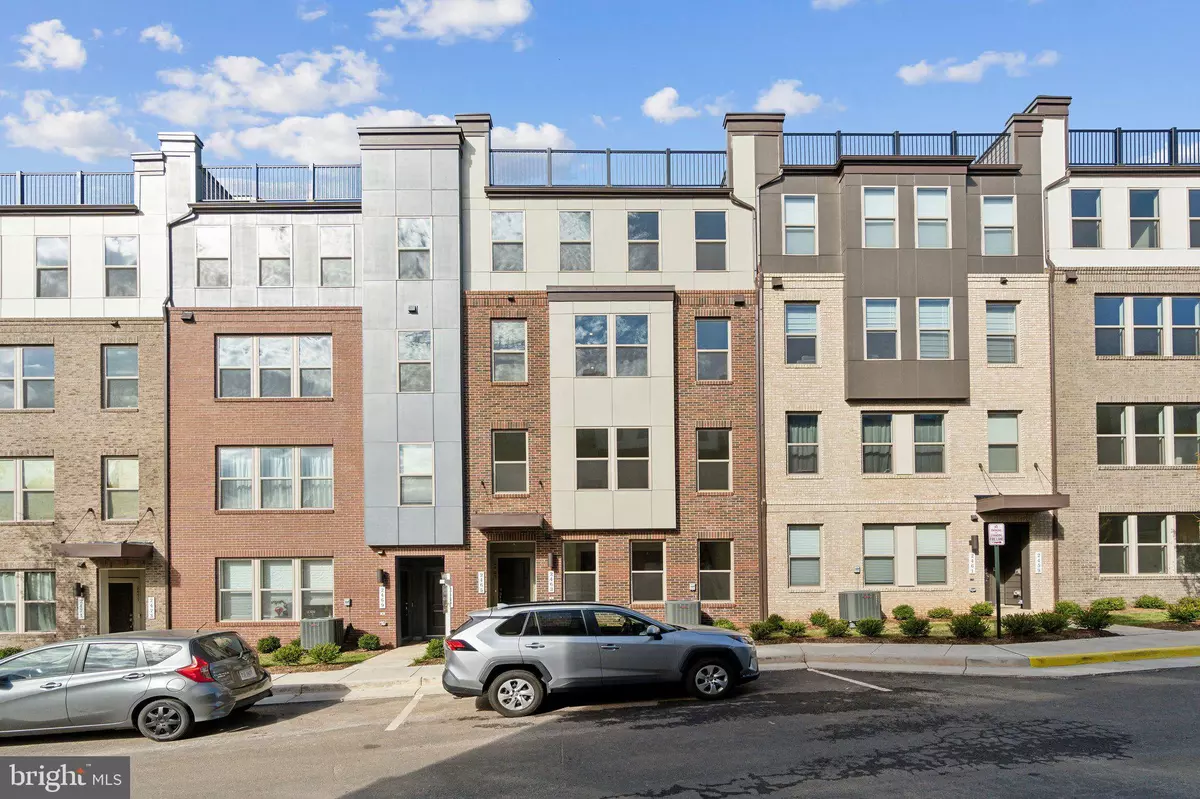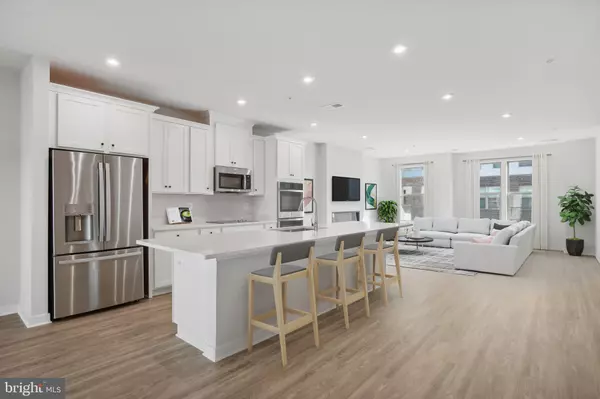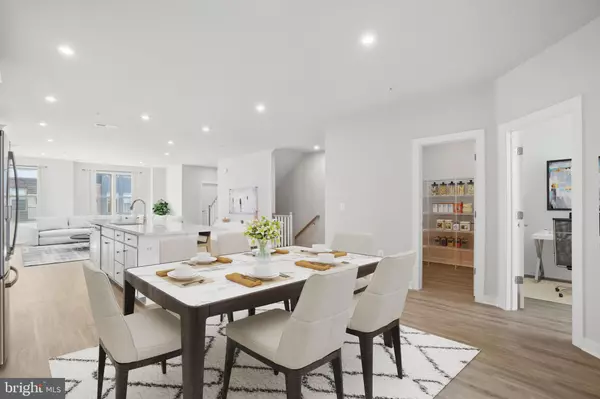
2465 METROBUS ALY Herndon, VA 20171
3 Beds
3 Baths
2,357 SqFt
UPDATED:
11/19/2024 02:45 PM
Key Details
Property Type Condo
Sub Type Condo/Co-op
Listing Status Pending
Purchase Type For Sale
Square Footage 2,357 sqft
Price per Sqft $284
Subdivision Dulles Technology
MLS Listing ID VAFX2193148
Style Contemporary
Bedrooms 3
Full Baths 2
Half Baths 1
Condo Fees $275/mo
HOA Y/N N
Abv Grd Liv Area 2,357
Originating Board BRIGHT
Tax Year 2024
Property Description
The main level features a high-end kitchen with stainless steel appliances and granite countertops, dining area, powder room, private study, and covered balcony with lovely neighborhood views. Cozy up by the fireplace in the family room to watch your favorite movie after a long day. Upstairs, you'll find the bedrooms, including a spacious primary bedroom with en suite bathroom, along with two additional bedrooms sharing a hall bathroom.
Make this stunning condo your home today by taking advantage of all that it has to offer: easy access to commute routes into DC; nearby shopping centers and great schools!
*The photos shown are from a similar home. *
Location
State VA
County Fairfax
Interior
Interior Features Attic, Dining Area, Wood Floors, Walk-in Closet(s), Upgraded Countertops, Recessed Lighting, Kitchen - Gourmet, Kitchen - Island, Family Room Off Kitchen, Floor Plan - Open
Hot Water Electric
Heating Energy Star Heating System
Cooling Energy Star Cooling System
Fireplaces Number 1
Equipment Cooktop, Dishwasher, Disposal, Refrigerator, Microwave, Oven - Wall, Oven/Range - Electric
Fireplace Y
Appliance Cooktop, Dishwasher, Disposal, Refrigerator, Microwave, Oven - Wall, Oven/Range - Electric
Heat Source Electric
Exterior
Garage Garage - Rear Entry
Garage Spaces 1.0
Amenities Available Bike Trail, Common Grounds, Tot Lots/Playground, Jog/Walk Path
Waterfront N
Water Access N
Accessibility None
Attached Garage 1
Total Parking Spaces 1
Garage Y
Building
Story 2
Foundation Slab
Sewer Public Sewer
Water Public
Architectural Style Contemporary
Level or Stories 2
Additional Building Above Grade
New Construction Y
Schools
School District Fairfax County Public Schools
Others
Pets Allowed Y
HOA Fee Include Ext Bldg Maint,Trash,Snow Removal,Sewer,Road Maintenance,Lawn Maintenance
Senior Community No
Tax ID NO TAX RECORD
Ownership Condominium
Special Listing Condition Standard
Pets Description Cats OK, Dogs OK


GET MORE INFORMATION
- Homes For Sale in Lewes, DE
- Homes For Sale in Rehoboth Beach, DE
- Homes For Sale in Dewey Beach, DE
- Homes For Sale in Bethany Beach, DE
- Homes For Sale in Milton, DE
- Homes For Sale in Milford, DE
- Homes For Sale in Georgetown, DE
- Homes For Sale in Harbeson, DE
- Homes For Sale in Lincoln, DE
- Homes For Sale in Ocean View, DE
- Homes For Sale in Frankford, DE
- Homes For Sale in Millsboro, DE
- Homes For Sale in Selbyville, DE
- Homes For Sale in Long Neck, DE
- Homes For Sale in Dagsboro, DE
- Homes For Sale in Fenwick Island, DE
- Homes For Sale in Millville, DE
- Homes For Sale in Slaughter Beach, DE





