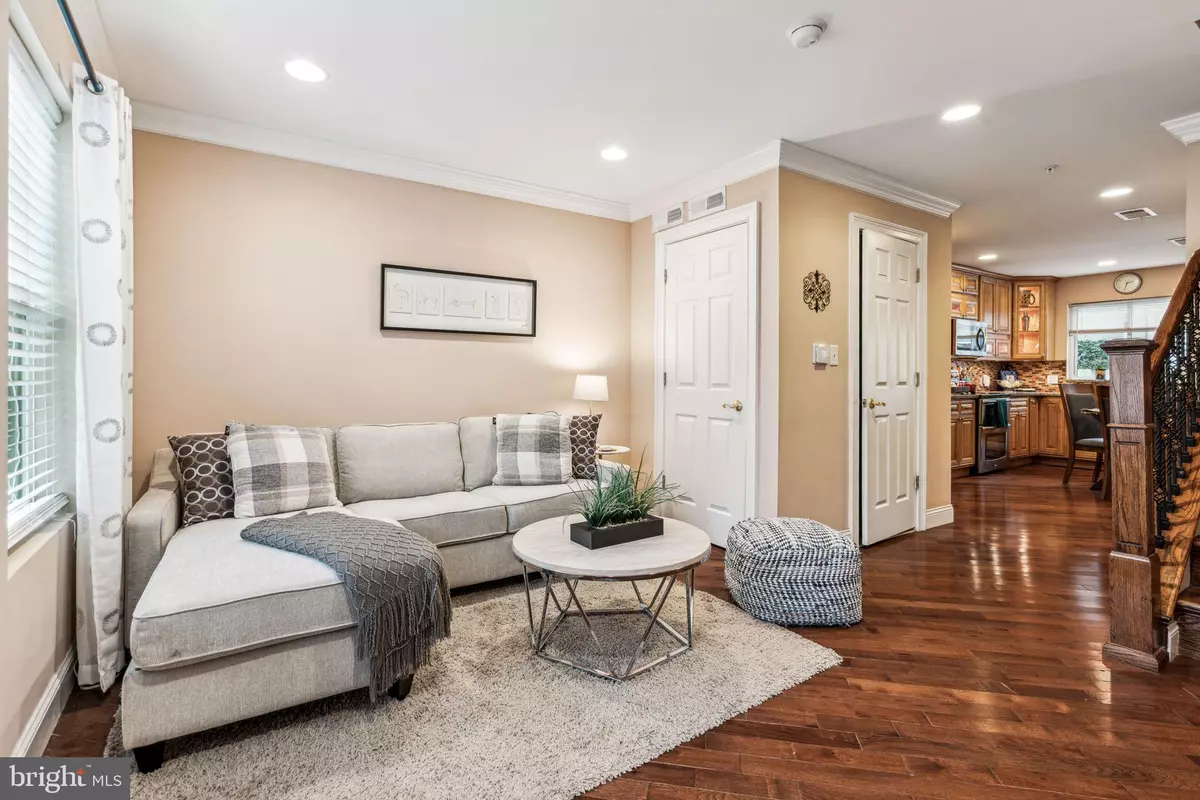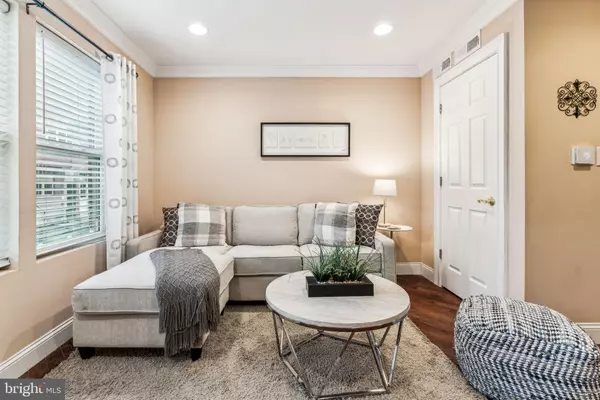
821 MOUNTAIN ST Philadelphia, PA 19148
3 Beds
3 Baths
1,800 SqFt
UPDATED:
10/23/2024 08:03 PM
Key Details
Property Type Townhouse
Sub Type Interior Row/Townhouse
Listing Status Active
Purchase Type For Sale
Square Footage 1,800 sqft
Price per Sqft $292
Subdivision Passyunk Square
MLS Listing ID PAPH2379380
Style Traditional
Bedrooms 3
Full Baths 2
Half Baths 1
HOA Y/N N
Abv Grd Liv Area 1,800
Originating Board BRIGHT
Year Built 2014
Annual Tax Amount $7,495
Tax Year 2024
Lot Size 761 Sqft
Acres 0.02
Lot Dimensions 16.00 x 48.00
Property Description
Enter into an inviting living room with ample space for lounging and then head back toward a beautiful kitchen that has tons of storage. Appliances are Maytag and Whirlpool. Walk out the back door to a large backyard. Imagine summer barbecues and al fresco dining. Create an urban garden!
On the 2nd floor there are two bedrooms, a laundry room, lots of closets and a large hall bath. The 3rd floor is the large primary bedroom and bath, along with a walk-in closet that has a window! There is a possible deck in the front of the house, just off the primary bedroom
821 Mountain is wired for an ADT alarm system, and it has a Ring Camera. This lovely house has 2-zone heat and air, gorgeous hardwood floors and lots of space for storage in the finished basement. It's all electric and very energy efficient.
East Passyunk is a neighborhood with little corner stores all around and of course the famous Termini Bakery is only a block away. There are many excellent restaurants that are a short walk and it's close to the Broad St Subway and other public transportation .
This is a wonderful home that's been kept beautifully in a fabulous neighborhood. It was built from the ground up ten years ago and it's been a joy to live in. Bring your clients!
Location
State PA
County Philadelphia
Area 19148 (19148)
Zoning RESIDENTIAL
Rooms
Other Rooms Living Room, Dining Room, Primary Bedroom, Kitchen, Family Room
Basement Full, Fully Finished
Interior
Interior Features Primary Bath(s), Sprinkler System, Bathroom - Stall Shower, Kitchen - Eat-In
Hot Water Electric
Heating Heat Pump - Electric BackUp
Cooling Central A/C
Flooring Wood
Equipment Built-In Range, Oven - Double, Dishwasher, Refrigerator, Disposal, Built-In Microwave
Fireplace N
Appliance Built-In Range, Oven - Double, Dishwasher, Refrigerator, Disposal, Built-In Microwave
Heat Source Electric
Laundry Upper Floor
Exterior
Exterior Feature Patio(s)
Waterfront N
Water Access N
Accessibility None
Porch Patio(s)
Parking Type On Street
Garage N
Building
Story 4
Foundation Brick/Mortar, Concrete Perimeter
Sewer Public Sewer
Water Public
Architectural Style Traditional
Level or Stories 4
Additional Building Above Grade, Below Grade
New Construction N
Schools
School District The School District Of Philadelphia
Others
Pets Allowed Y
Senior Community No
Tax ID 012305000
Ownership Fee Simple
SqFt Source Assessor
Acceptable Financing Cash, Conventional
Listing Terms Cash, Conventional
Financing Cash,Conventional
Special Listing Condition Standard
Pets Description No Pet Restrictions


GET MORE INFORMATION
- Homes For Sale in Lewes, DE
- Homes For Sale in Rehoboth Beach, DE
- Homes For Sale in Dewey Beach, DE
- Homes For Sale in Bethany Beach, DE
- Homes For Sale in Milton, DE
- Homes For Sale in Milford, DE
- Homes For Sale in Georgetown, DE
- Homes For Sale in Harbeson, DE
- Homes For Sale in Lincoln, DE
- Homes For Sale in Ocean View, DE
- Homes For Sale in Frankford, DE
- Homes For Sale in Millsboro, DE
- Homes For Sale in Selbyville, DE
- Homes For Sale in Long Neck, DE
- Homes For Sale in Dagsboro, DE
- Homes For Sale in Fenwick Island, DE
- Homes For Sale in Millville, DE
- Homes For Sale in Slaughter Beach, DE





