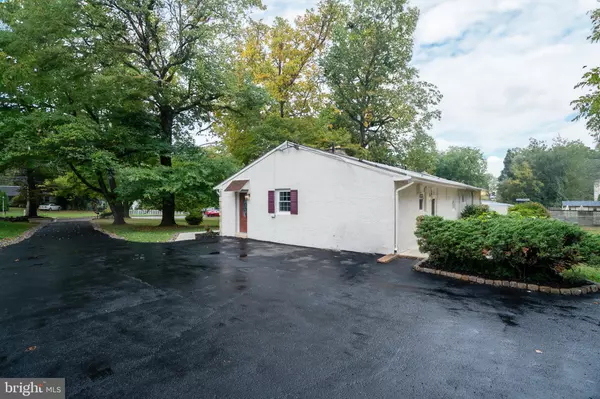
1363 BYBERRY RD Huntingdon Valley, PA 19006
5 Beds
3 Baths
2,000 SqFt
UPDATED:
10/28/2024 04:42 PM
Key Details
Property Type Single Family Home
Sub Type Detached
Listing Status Active
Purchase Type For Sale
Square Footage 2,000 sqft
Price per Sqft $349
Subdivision Justa Farms
MLS Listing ID PAMC2112042
Style Ranch/Rambler
Bedrooms 5
Full Baths 3
HOA Y/N N
Abv Grd Liv Area 2,000
Originating Board BRIGHT
Year Built 1958
Annual Tax Amount $8,989
Tax Year 2024
Lot Size 0.792 Acres
Acres 0.79
Lot Dimensions 125.00 x 277.00
Property Description
The IN-LAW-SUITE, which has its own private exterior entry and is located at one end of the home offering plenty of privacy. The suite consists of Bedroom #4, and Bedroom #5 (or could be a sitting room or office) with access to the sizeable laundry/ mud room with a door leading out to the patio and picturesque huge backyard.
The Formal Living Room with a stone fireplace & Dining Room both with beautiful hard wood floors and lots of space for entertainment. The eat-in kitchen has lots of cabinets, counterspace, and stainless-steel appliances leading to a large pantry. The full-size basement runs the length of the house and offers the potential to be converted, providing endless possibilities.
The fenced yard and spacious detached garage is equipped with electricity and enough room for 4+ cars.
This very special home is located within a short distance of Justa Park and the Pennypack trail. Also conveniently located to Mason Mill Park, Albidale Park, shopping, restaurants, transportation, major highways and trains to Center City and Trenton.
Location
State PA
County Montgomery
Area Lower Moreland Twp (10641)
Zoning RESIDENTIAL
Direction South
Rooms
Basement Full
Main Level Bedrooms 5
Interior
Hot Water 60+ Gallon Tank
Heating Baseboard - Hot Water
Cooling Central A/C
Flooring Ceramic Tile, Hardwood, Wood
Fireplaces Number 1
Fireplaces Type Stone
Fireplace Y
Heat Source Oil
Laundry Hookup, Main Floor
Exterior
Garage Additional Storage Area, Garage - Front Entry, Oversized
Garage Spaces 6.0
Waterfront N
Water Access N
Roof Type Asbestos Shingle
Accessibility 2+ Access Exits
Total Parking Spaces 6
Garage Y
Building
Story 1
Foundation Block
Sewer Public Sewer
Water Public
Architectural Style Ranch/Rambler
Level or Stories 1
Additional Building Above Grade, Below Grade
New Construction N
Schools
Middle Schools Murray Avenue School
High Schools Lower Moreland
School District Lower Moreland Township
Others
Pets Allowed Y
Senior Community No
Tax ID 41-00-01492-006
Ownership Fee Simple
SqFt Source Assessor
Acceptable Financing Cash, FHA, VA, Conventional
Listing Terms Cash, FHA, VA, Conventional
Financing Cash,FHA,VA,Conventional
Special Listing Condition Standard
Pets Description No Pet Restrictions


GET MORE INFORMATION
- Homes For Sale in Lewes, DE
- Homes For Sale in Rehoboth Beach, DE
- Homes For Sale in Dewey Beach, DE
- Homes For Sale in Bethany Beach, DE
- Homes For Sale in Milton, DE
- Homes For Sale in Milford, DE
- Homes For Sale in Georgetown, DE
- Homes For Sale in Harbeson, DE
- Homes For Sale in Lincoln, DE
- Homes For Sale in Ocean View, DE
- Homes For Sale in Frankford, DE
- Homes For Sale in Millsboro, DE
- Homes For Sale in Selbyville, DE
- Homes For Sale in Long Neck, DE
- Homes For Sale in Dagsboro, DE
- Homes For Sale in Fenwick Island, DE
- Homes For Sale in Millville, DE
- Homes For Sale in Slaughter Beach, DE





