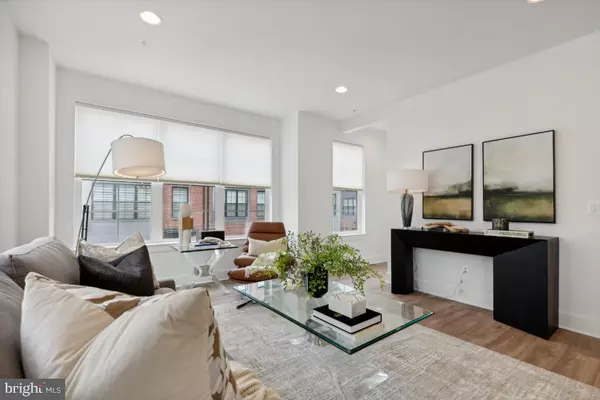
11230 FARADAY PARK DR Reston, VA 20190
4 Beds
5 Baths
2,420 SqFt
UPDATED:
11/04/2024 03:37 PM
Key Details
Property Type Townhouse
Sub Type End of Row/Townhouse
Listing Status Under Contract
Purchase Type For Sale
Square Footage 2,420 sqft
Price per Sqft $520
Subdivision Reston Station
MLS Listing ID VAFX2193154
Style Contemporary
Bedrooms 4
Full Baths 4
Half Baths 1
HOA Fees $191/mo
HOA Y/N Y
Abv Grd Liv Area 2,420
Originating Board BRIGHT
Year Built 2023
Annual Tax Amount $13,723
Tax Year 2024
Lot Size 1,103 Sqft
Acres 0.03
Lot Dimensions 0.00 x 0.00
Property Description
This home has 4 bedrooms with 4 full baths and a powder room on the main level. All rooms has been designed with beautiful personal elegance. Rooftop terrace has gas and water hook-up ready for private outdoor living! 2 car garage has built-in cabinets and over head racks for additional storage!!
Home is surrounded with beautiful landscapings and outdoor living space for you and your family. Many restaurants , shops, Reston Hospital are minutes away. Also, ideally situated minutes from Silver Line Wiehle-Reston East Station.
Location
State VA
County Fairfax
Zoning 350
Rooms
Other Rooms Bathroom 1
Main Level Bedrooms 4
Interior
Interior Features Combination Dining/Living, Combination Kitchen/Dining, Elevator, Entry Level Bedroom, Floor Plan - Open, Kitchen - Island, Recessed Lighting, Sprinkler System, Upgraded Countertops, Walk-in Closet(s), Window Treatments, Wine Storage, Wood Floors
Hot Water Natural Gas
Heating Central
Cooling Central A/C
Flooring Hardwood
Equipment Built-In Microwave, Built-In Range, Dishwasher, Disposal, Washer/Dryer Stacked, Stainless Steel Appliances
Fireplace N
Appliance Built-In Microwave, Built-In Range, Dishwasher, Disposal, Washer/Dryer Stacked, Stainless Steel Appliances
Heat Source Natural Gas
Exterior
Garage Additional Storage Area, Built In, Garage - Rear Entry
Garage Spaces 2.0
Utilities Available Electric Available, Natural Gas Available, Cable TV Available, Water Available
Waterfront N
Water Access N
Accessibility Elevator
Parking Type Attached Garage
Attached Garage 2
Total Parking Spaces 2
Garage Y
Building
Story 4
Foundation Concrete Perimeter
Sewer Public Sewer
Water Public
Architectural Style Contemporary
Level or Stories 4
Additional Building Above Grade, Below Grade
New Construction N
Schools
Elementary Schools Sunrise Valley
High Schools South Lakes
School District Fairfax County Public Schools
Others
Pets Allowed Y
HOA Fee Include Common Area Maintenance,Lawn Maintenance,Snow Removal,Trash
Senior Community No
Tax ID 0174 39010026A
Ownership Fee Simple
SqFt Source Assessor
Acceptable Financing Cash, Conventional
Listing Terms Cash, Conventional
Financing Cash,Conventional
Special Listing Condition Standard
Pets Description No Pet Restrictions


GET MORE INFORMATION
- Homes For Sale in Lewes, DE
- Homes For Sale in Rehoboth Beach, DE
- Homes For Sale in Dewey Beach, DE
- Homes For Sale in Bethany Beach, DE
- Homes For Sale in Milton, DE
- Homes For Sale in Milford, DE
- Homes For Sale in Georgetown, DE
- Homes For Sale in Harbeson, DE
- Homes For Sale in Lincoln, DE
- Homes For Sale in Ocean View, DE
- Homes For Sale in Frankford, DE
- Homes For Sale in Millsboro, DE
- Homes For Sale in Selbyville, DE
- Homes For Sale in Long Neck, DE
- Homes For Sale in Dagsboro, DE
- Homes For Sale in Fenwick Island, DE
- Homes For Sale in Millville, DE
- Homes For Sale in Slaughter Beach, DE





