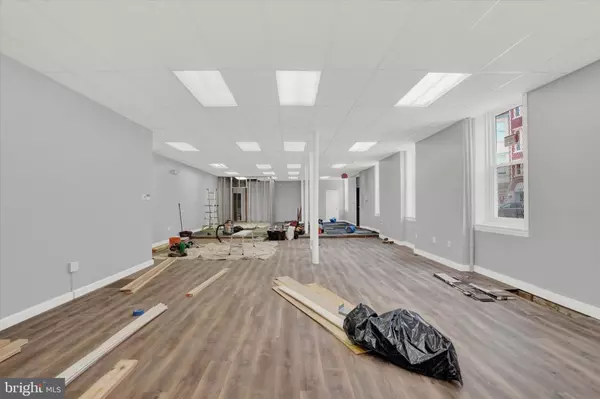
401 W MARKET ST York, PA 17401
6,480 SqFt
UPDATED:
11/20/2024 05:27 PM
Key Details
Property Type Multi-Family, Townhouse
Sub Type End of Row/Townhouse
Listing Status Active
Purchase Type For Sale
Square Footage 6,480 sqft
Price per Sqft $84
Subdivision Doctor'S Row
MLS Listing ID PAYK2065216
Style Other
Abv Grd Liv Area 6,480
Originating Board BRIGHT
Year Built 1900
Annual Tax Amount $5,389
Tax Year 2024
Lot Size 2,161 Sqft
Acres 0.05
Property Description
Location
State PA
County York
Area York City (15201)
Zoning RESIDENTIAL
Rooms
Basement Full
Interior
Hot Water Electric
Heating Baseboard - Hot Water, Baseboard - Electric
Cooling None
Heat Source Electric, Natural Gas
Exterior
Waterfront N
Water Access N
Accessibility 2+ Access Exits
Garage N
Building
Foundation Stone
Sewer Public Sewer
Water Public
Architectural Style Other
Additional Building Above Grade
New Construction N
Schools
Middle Schools Hannah Penn
High Schools William Penn
School District York City
Others
Tax ID 11-300-06-0001-00-00000
Ownership Fee Simple
SqFt Source Assessor
Acceptable Financing Cash, Conventional, Bank Portfolio, Installment Sale, Seller Financing
Listing Terms Cash, Conventional, Bank Portfolio, Installment Sale, Seller Financing
Financing Cash,Conventional,Bank Portfolio,Installment Sale,Seller Financing
Special Listing Condition Standard


GET MORE INFORMATION
- Homes For Sale in Lewes, DE
- Homes For Sale in Rehoboth Beach, DE
- Homes For Sale in Dewey Beach, DE
- Homes For Sale in Bethany Beach, DE
- Homes For Sale in Milton, DE
- Homes For Sale in Milford, DE
- Homes For Sale in Georgetown, DE
- Homes For Sale in Harbeson, DE
- Homes For Sale in Lincoln, DE
- Homes For Sale in Ocean View, DE
- Homes For Sale in Frankford, DE
- Homes For Sale in Millsboro, DE
- Homes For Sale in Selbyville, DE
- Homes For Sale in Long Neck, DE
- Homes For Sale in Dagsboro, DE
- Homes For Sale in Fenwick Island, DE
- Homes For Sale in Millville, DE
- Homes For Sale in Slaughter Beach, DE





