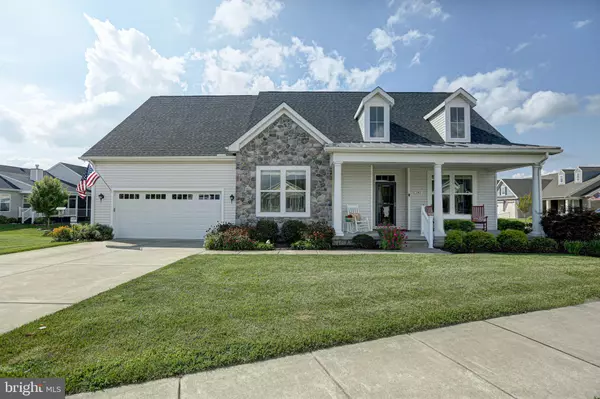
242 NOBLES POND XING Dover, DE 19904
3 Beds
2 Baths
1,875 SqFt
UPDATED:
11/02/2024 01:12 PM
Key Details
Property Type Single Family Home
Sub Type Detached
Listing Status Pending
Purchase Type For Sale
Square Footage 1,875 sqft
Price per Sqft $250
Subdivision Nobles Pond
MLS Listing ID DEKT2030026
Style Ranch/Rambler,Coastal
Bedrooms 3
Full Baths 2
HOA Fees $525/qua
HOA Y/N Y
Abv Grd Liv Area 1,875
Originating Board BRIGHT
Year Built 2016
Annual Tax Amount $1,630
Tax Year 2023
Lot Size 0.280 Acres
Acres 0.28
Lot Dimensions 94.27 x 111.78
Property Description
Location
State DE
County Kent
Area Capital (30802)
Zoning RES
Rooms
Other Rooms Living Room, Dining Room, Primary Bedroom, Bedroom 2, Kitchen, Foyer, Bedroom 1, Laundry, Mud Room, Bathroom 1, Primary Bathroom
Main Level Bedrooms 3
Interior
Interior Features Butlers Pantry, Ceiling Fan(s), Crown Moldings, Floor Plan - Open, Kitchen - Eat-In, Kitchen - Island, Walk-in Closet(s), Window Treatments
Hot Water Propane
Heating Forced Air
Cooling Central A/C
Flooring Hardwood
Inclusions white rocker front porch , rain barrel back yard, garage SUSPENDED heavy duty racks (7).
Equipment Water Conditioner - Owned, Dishwasher, Dryer, Washer, Refrigerator, Oven/Range - Gas, Energy Efficient Appliances
Fireplace N
Window Features Energy Efficient,Insulated,Screens
Appliance Water Conditioner - Owned, Dishwasher, Dryer, Washer, Refrigerator, Oven/Range - Gas, Energy Efficient Appliances
Heat Source Propane - Metered
Laundry Main Floor
Exterior
Garage Garage - Front Entry, Inside Access, Additional Storage Area
Garage Spaces 6.0
Amenities Available Billiard Room, Club House, Common Grounds, Fitness Center, Game Room, Library, Meeting Room, Party Room, Pool - Outdoor, Putting Green, Shuffleboard, Tennis Courts
Waterfront N
Water Access N
Roof Type Shingle
Accessibility None
Parking Type Attached Garage, Driveway
Attached Garage 2
Total Parking Spaces 6
Garage Y
Building
Story 1
Foundation Crawl Space
Sewer Public Sewer
Water Public
Architectural Style Ranch/Rambler, Coastal
Level or Stories 1
Additional Building Above Grade, Below Grade
Structure Type 9'+ Ceilings,Cathedral Ceilings,Tray Ceilings,High
New Construction N
Schools
High Schools Dover H.S.
School District Capital
Others
Pets Allowed N
HOA Fee Include Common Area Maintenance,Lawn Care Rear,Lawn Care Side,Lawn Maintenance,Pool(s),Snow Removal
Senior Community Yes
Age Restriction 55
Tax ID KH-03-05602-03-0900-000
Ownership Fee Simple
SqFt Source Estimated
Security Features Smoke Detector
Special Listing Condition Standard


GET MORE INFORMATION
- Homes For Sale in Lewes, DE
- Homes For Sale in Rehoboth Beach, DE
- Homes For Sale in Dewey Beach, DE
- Homes For Sale in Bethany Beach, DE
- Homes For Sale in Milton, DE
- Homes For Sale in Milford, DE
- Homes For Sale in Georgetown, DE
- Homes For Sale in Harbeson, DE
- Homes For Sale in Lincoln, DE
- Homes For Sale in Ocean View, DE
- Homes For Sale in Frankford, DE
- Homes For Sale in Millsboro, DE
- Homes For Sale in Selbyville, DE
- Homes For Sale in Long Neck, DE
- Homes For Sale in Dagsboro, DE
- Homes For Sale in Fenwick Island, DE
- Homes For Sale in Millville, DE
- Homes For Sale in Slaughter Beach, DE





