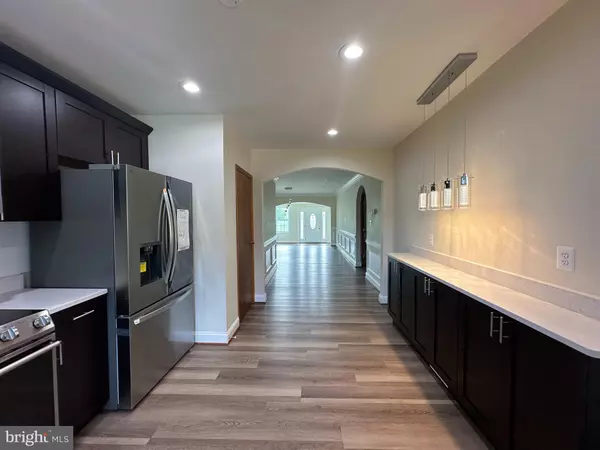
19 LYNBROOK RD Middle River, MD 21220
4 Beds
3 Baths
1,728 SqFt
UPDATED:
08/14/2024 11:10 AM
Key Details
Property Type Single Family Home
Sub Type Detached
Listing Status Active
Purchase Type For Sale
Square Footage 1,728 sqft
Price per Sqft $236
Subdivision None Available
MLS Listing ID MDBC2101868
Style Contemporary
Bedrooms 4
Full Baths 3
HOA Y/N N
Abv Grd Liv Area 1,728
Originating Board BRIGHT
Year Built 1941
Annual Tax Amount $2,373
Tax Year 2024
Lot Size 6,550 Sqft
Acres 0.15
Lot Dimensions 1.00 x
Property Description
Location
State MD
County Baltimore
Zoning R
Rooms
Basement Connecting Stairway, Fully Finished
Main Level Bedrooms 2
Interior
Hot Water Electric
Heating Other
Cooling Central A/C
Fireplaces Number 1
Fireplaces Type Electric
Furnishings No
Fireplace Y
Heat Source Propane - Owned
Laundry Basement
Exterior
Garage Garage - Side Entry
Garage Spaces 3.0
Waterfront N
Water Access N
Roof Type Asphalt
Accessibility 2+ Access Exits, 48\"+ Halls
Parking Type Detached Garage, Driveway
Total Parking Spaces 3
Garage Y
Building
Story 3
Foundation Concrete Perimeter
Sewer Public Sewer
Water Public
Architectural Style Contemporary
Level or Stories 3
Additional Building Above Grade, Below Grade
New Construction N
Schools
Elementary Schools Chase
Middle Schools Stemmers Run
High Schools Kenwood High Ib And Sports Science
School District Baltimore County Public Schools
Others
Senior Community No
Tax ID 04151522001150
Ownership Fee Simple
SqFt Source Assessor
Horse Property N
Special Listing Condition Standard


GET MORE INFORMATION
- Homes For Sale in Lewes, DE
- Homes For Sale in Rehoboth Beach, DE
- Homes For Sale in Dewey Beach, DE
- Homes For Sale in Bethany Beach, DE
- Homes For Sale in Milton, DE
- Homes For Sale in Milford, DE
- Homes For Sale in Georgetown, DE
- Homes For Sale in Harbeson, DE
- Homes For Sale in Lincoln, DE
- Homes For Sale in Ocean View, DE
- Homes For Sale in Frankford, DE
- Homes For Sale in Millsboro, DE
- Homes For Sale in Selbyville, DE
- Homes For Sale in Long Neck, DE
- Homes For Sale in Dagsboro, DE
- Homes For Sale in Fenwick Island, DE
- Homes For Sale in Millville, DE
- Homes For Sale in Slaughter Beach, DE





