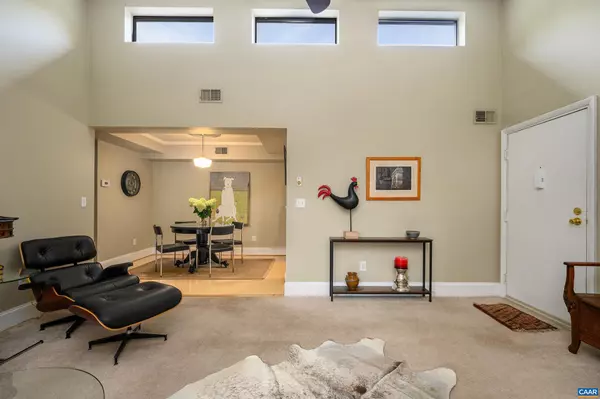
115 TURTLE CREEK RD #9 Charlottesville, VA 22901
2 Beds
2 Baths
979 SqFt
UPDATED:
10/22/2024 03:50 PM
Key Details
Property Type Single Family Home, Condo
Sub Type Unit/Flat/Apartment
Listing Status Pending
Purchase Type For Sale
Square Footage 979 sqft
Price per Sqft $274
Subdivision None Available
MLS Listing ID 655582
Style Traditional
Bedrooms 2
Full Baths 2
HOA Fees $270/mo
HOA Y/N Y
Abv Grd Liv Area 979
Originating Board CAAR
Year Built 1985
Annual Tax Amount $1,668
Tax Year 2024
Property Description
Location
State VA
County Albemarle
Zoning R10
Rooms
Other Rooms Dining Room, Kitchen, Great Room, Utility Room, Full Bath, Additional Bedroom
Main Level Bedrooms 2
Interior
Interior Features Entry Level Bedroom, Primary Bath(s)
Heating Heat Pump(s)
Cooling Heat Pump(s)
Fireplaces Number 1
Fireplaces Type Brick, Wood
Equipment Washer/Dryer Hookups Only, Washer/Dryer Stacked
Fireplace Y
Appliance Washer/Dryer Hookups Only, Washer/Dryer Stacked
Heat Source None
Exterior
Amenities Available Club House, Tot Lots/Playground, Tennis Courts, Community Center, Exercise Room, Meeting Room, Picnic Area, Swimming Pool, Jog/Walk Path
View Other
Accessibility None
Garage N
Building
Story 1
Foundation Block
Sewer Public Sewer
Water Public
Architectural Style Traditional
Level or Stories 1
Additional Building Above Grade, Below Grade
Structure Type Vaulted Ceilings,Cathedral Ceilings
New Construction N
Schools
Elementary Schools Greer
High Schools Albemarle
School District Albemarle County Public Schools
Others
HOA Fee Include Common Area Maintenance,Trash,Health Club,Ext Bldg Maint,Insurance,Pool(s),Management,Reserve Funds,Road Maintenance,Snow Removal,Water,Sewer,Lawn Maintenance
Ownership Condominium
Special Listing Condition Standard


GET MORE INFORMATION
- Homes For Sale in Lewes, DE
- Homes For Sale in Rehoboth Beach, DE
- Homes For Sale in Dewey Beach, DE
- Homes For Sale in Bethany Beach, DE
- Homes For Sale in Milton, DE
- Homes For Sale in Milford, DE
- Homes For Sale in Georgetown, DE
- Homes For Sale in Harbeson, DE
- Homes For Sale in Lincoln, DE
- Homes For Sale in Ocean View, DE
- Homes For Sale in Frankford, DE
- Homes For Sale in Millsboro, DE
- Homes For Sale in Selbyville, DE
- Homes For Sale in Long Neck, DE
- Homes For Sale in Dagsboro, DE
- Homes For Sale in Fenwick Island, DE
- Homes For Sale in Millville, DE
- Homes For Sale in Slaughter Beach, DE





