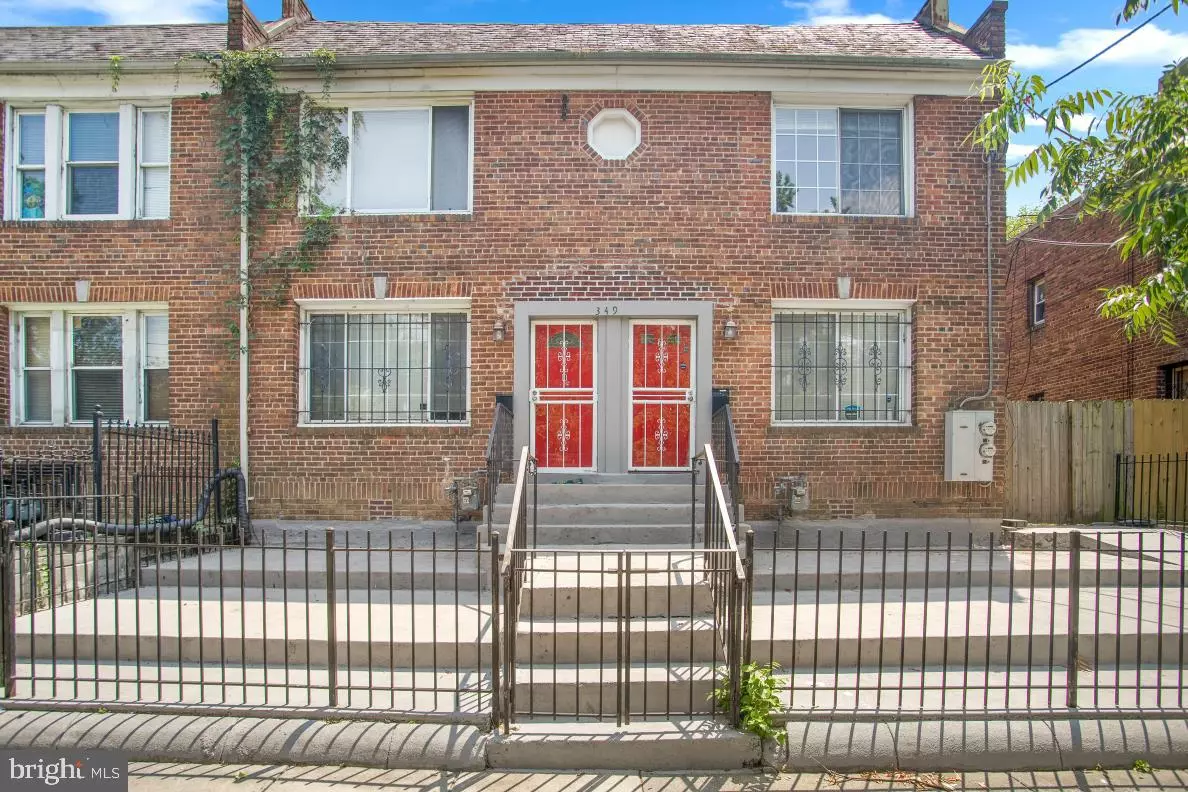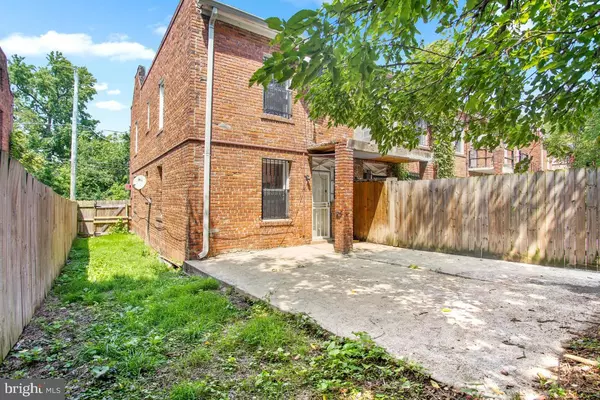
349 PARKLAND PL SE Washington, DC 20032
2,720 SqFt
UPDATED:
10/24/2024 02:47 AM
Key Details
Property Type Single Family Home, Multi-Family
Sub Type Twin/Semi-Detached
Listing Status Active
Purchase Type For Sale
Square Footage 2,720 sqft
Price per Sqft $253
Subdivision Congress Heights
MLS Listing ID DCDC2148812
Style Traditional
Abv Grd Liv Area 2,720
Originating Board BRIGHT
Year Built 1942
Annual Tax Amount $5,466
Tax Year 2023
Lot Size 3,360 Sqft
Acres 0.08
Property Description
Price Improvement Updated 2 unit Building EACH UNIT with 4 bedroom and 2 baths units on quiet one way street .The available unit to show now is renovated and ready for immediate move in. Washer/Dryer in unit , CAC, The other unit is tenant occupied and in decent condition. Nice sized rear gated yard. ,semi-detached building with lots of sun light, plenty of street parking , Building located in the Congress Heights. Half a mile to Congress Heights Metro station Close to Coast Guard HQ and the new Department of Homeland Security Buildings. Minutes from the new Entertainment and Sports Arena at St. Elizabeth's, walking distance to Joint base Bolling. Lots of exciting things happening in the area. Buy in the area while the prices are still affordable. Check out the new Saint Elizabeth grounds and see all the new Townhomes with garages and new entertainment community center. Every Saturday farmer market Too.
Location
State DC
County Washington
Zoning Z4
Interior
Interior Features Carpet, Combination Dining/Living, Floor Plan - Open, Floor Plan - Traditional, Kitchen - Galley
Hot Water Electric
Heating Central
Cooling Central A/C
Flooring Laminated, Carpet
Equipment Disposal, Dryer - Front Loading, Refrigerator, Oven - Single, Washer - Front Loading, Water Heater
Fireplace N
Window Features Double Hung
Appliance Disposal, Dryer - Front Loading, Refrigerator, Oven - Single, Washer - Front Loading, Water Heater
Heat Source Electric
Exterior
Utilities Available Electric Available, Natural Gas Available
Waterfront N
Water Access N
View Trees/Woods
Accessibility None
Parking Type On Street
Garage N
Building
Lot Description Rear Yard
Foundation Block
Sewer Public Sewer
Water Public
Architectural Style Traditional
Additional Building Above Grade, Below Grade
New Construction N
Schools
School District District Of Columbia Public Schools
Others
Tax ID 5988//0076
Ownership Fee Simple
SqFt Source Assessor
Security Features Smoke Detector,Security Gate
Acceptable Financing FHA, Conventional, Cash, VA
Listing Terms FHA, Conventional, Cash, VA
Financing FHA,Conventional,Cash,VA
Special Listing Condition Standard


GET MORE INFORMATION
- Homes For Sale in Lewes, DE
- Homes For Sale in Rehoboth Beach, DE
- Homes For Sale in Dewey Beach, DE
- Homes For Sale in Bethany Beach, DE
- Homes For Sale in Milton, DE
- Homes For Sale in Milford, DE
- Homes For Sale in Georgetown, DE
- Homes For Sale in Harbeson, DE
- Homes For Sale in Lincoln, DE
- Homes For Sale in Ocean View, DE
- Homes For Sale in Frankford, DE
- Homes For Sale in Millsboro, DE
- Homes For Sale in Selbyville, DE
- Homes For Sale in Long Neck, DE
- Homes For Sale in Dagsboro, DE
- Homes For Sale in Fenwick Island, DE
- Homes For Sale in Millville, DE
- Homes For Sale in Slaughter Beach, DE





