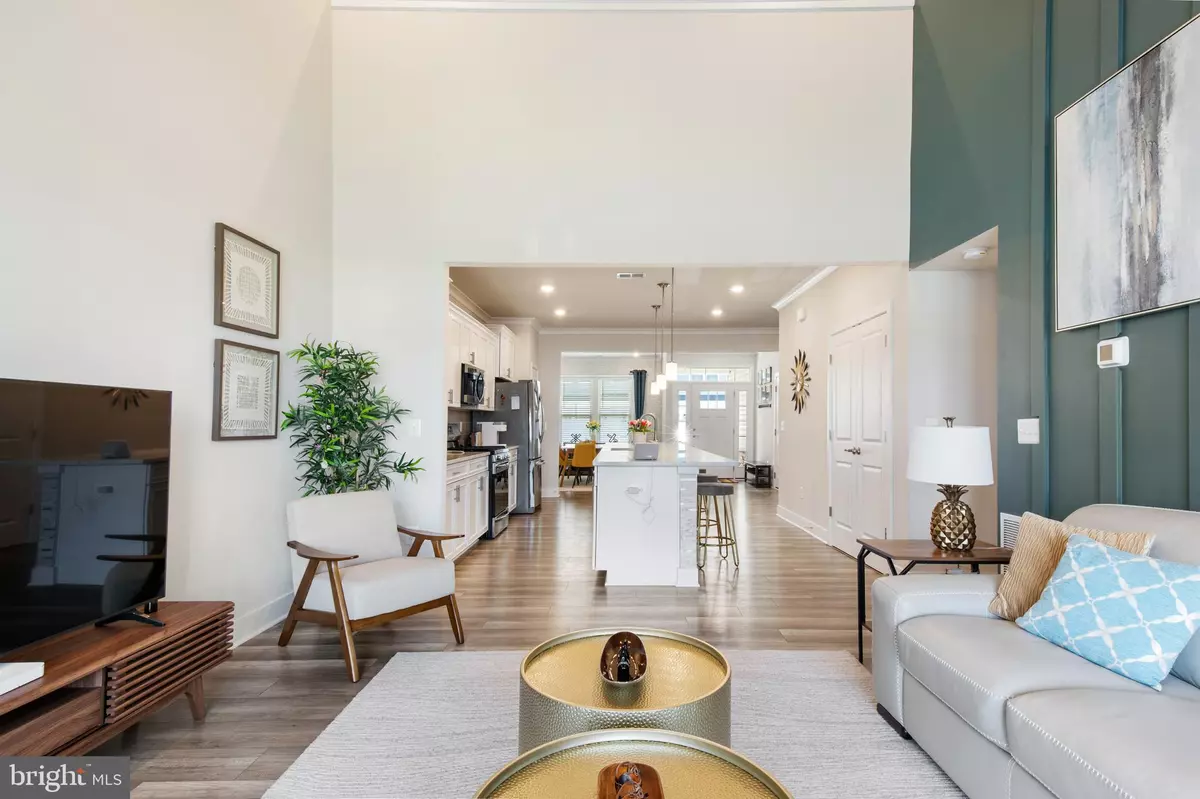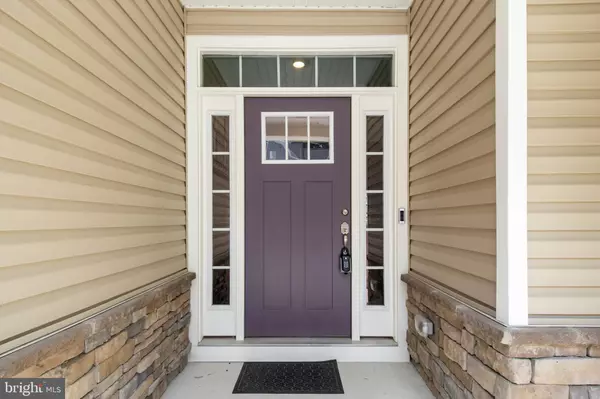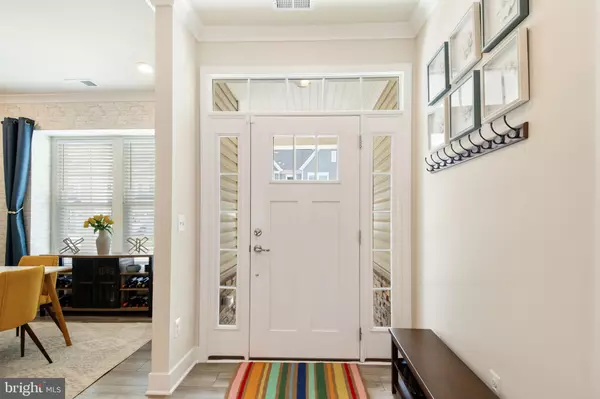
26145 MILBY CIR Harbeson, DE 19951
4 Beds
3 Baths
2,195 SqFt
UPDATED:
10/29/2024 07:26 PM
Key Details
Property Type Townhouse
Sub Type Interior Row/Townhouse
Listing Status Under Contract
Purchase Type For Sale
Square Footage 2,195 sqft
Price per Sqft $205
Subdivision Villas At Walden
MLS Listing ID DESU2068314
Style Villa
Bedrooms 4
Full Baths 2
Half Baths 1
HOA Fees $208/mo
HOA Y/N Y
Abv Grd Liv Area 2,195
Originating Board BRIGHT
Year Built 2022
Annual Tax Amount $1,379
Tax Year 2023
Lot Dimensions 0.00 x 0.00
Property Description
Welcome to your dream home! Nestled in the serene community of Villas of Walden this beautifully maintained townhouse at 26145 Milby Circle offers the perfect blend of comfort, style, and convenience. This home boasts 4 bedrooms and 2 1/2 bathrooms, providing ample space for family living or hosting guests. The open-concept design flows seamlessly from room to room, creating a welcoming atmosphere. The heart of the home is the kitchen, complete with granite countertops, stainless steel appliances, a huge breakfast bar and soft close cabinetry. It's perfect for preparing meals and entertaining. The adjoining dining area is ideal for family dinners or formal gatherings. Enjoy cozy evenings in the living room with a lovely view of the pond and the feature wall is absolutely beautifully designed. Retreat to the private primary suite, featuring his and her walk-in closets, and en-suite bathroom with dual shower heads. It’s your personal oasis for relaxation. Upstairs you will find a versatile loft area providing additional living/play space or a perfect place for an office area. The 3 bedrooms on the second floor have very large closets. One of the bedrooms upstairs also has a massive walk-in closet. When you step outside to a beautifully landscaped yard, perfect for outdoor entertaining, the screen porch and paver patio provides a serene space to enjoy the peaceful surroundings and the pond view. Located just a short drive from Delaware’s pristine beaches, shopping, dining, and entertainment, this home offers the best of coastal living with the tranquility of a suburban setting. Your one car garage includes electrical service for an EV Charger, and the extended paved driveway allows for additional parking with ease. Walden features a beautiful clubhouse with fitness center, outdoor pools, large courtyard, BBQ area, rec room with a fire place and wet bar for entertaining and games, prep kitchen, conference room, 2 pickleball courts and multi use tennis/basketball, plus a tot lot and a kayak launch on Burton's Pond included in the HOA to give you maintenance free living. This is more than just a home; it’s a lifestyle. Don’t miss the opportunity to make 26145 Milby Circle your new address. Schedule a showing today! Furniture is negotiable.
Location
State DE
County Sussex
Area Indian River Hundred (31008)
Zoning MR
Rooms
Main Level Bedrooms 1
Interior
Interior Features Floor Plan - Open, Kitchen - Island, Walk-in Closet(s), Dining Area, Entry Level Bedroom, Primary Bath(s), Window Treatments
Hot Water Tankless
Heating Forced Air
Cooling Central A/C
Flooring Ceramic Tile, Carpet, Luxury Vinyl Plank
Equipment Built-In Microwave, Dishwasher, Disposal, Oven/Range - Gas, Refrigerator, Stainless Steel Appliances, Washer/Dryer Hookups Only, Water Heater - Tankless
Fireplace N
Appliance Built-In Microwave, Dishwasher, Disposal, Oven/Range - Gas, Refrigerator, Stainless Steel Appliances, Washer/Dryer Hookups Only, Water Heater - Tankless
Heat Source Natural Gas
Laundry Main Floor
Exterior
Exterior Feature Patio(s), Porch(es), Screened
Garage Garage - Front Entry
Garage Spaces 3.0
Amenities Available Club House, Common Grounds, Jog/Walk Path, Water/Lake Privileges, Meeting Room, Exercise Room, Basketball Courts, Game Room, Pool - Outdoor, Recreational Center, Tennis Courts, Tot Lots/Playground
Waterfront N
Water Access N
View Pond
Roof Type Architectural Shingle
Accessibility None
Porch Patio(s), Porch(es), Screened
Parking Type Attached Garage, Driveway
Attached Garage 1
Total Parking Spaces 3
Garage Y
Building
Lot Description Pond
Story 2
Foundation Slab
Sewer Public Sewer
Water Public
Architectural Style Villa
Level or Stories 2
Additional Building Above Grade, Below Grade
Structure Type Vaulted Ceilings
New Construction N
Schools
School District Cape Henlopen
Others
HOA Fee Include Common Area Maintenance,Lawn Maintenance,Management,Pool(s),Reserve Funds,Road Maintenance,Trash,Snow Removal
Senior Community No
Tax ID 234-17.00-1210.00
Ownership Fee Simple
SqFt Source Assessor
Security Features Motion Detectors,Surveillance Sys
Acceptable Financing Cash, Conventional
Listing Terms Cash, Conventional
Financing Cash,Conventional
Special Listing Condition Standard


GET MORE INFORMATION
- Homes For Sale in Lewes, DE
- Homes For Sale in Rehoboth Beach, DE
- Homes For Sale in Dewey Beach, DE
- Homes For Sale in Bethany Beach, DE
- Homes For Sale in Milton, DE
- Homes For Sale in Milford, DE
- Homes For Sale in Georgetown, DE
- Homes For Sale in Harbeson, DE
- Homes For Sale in Lincoln, DE
- Homes For Sale in Ocean View, DE
- Homes For Sale in Frankford, DE
- Homes For Sale in Millsboro, DE
- Homes For Sale in Selbyville, DE
- Homes For Sale in Long Neck, DE
- Homes For Sale in Dagsboro, DE
- Homes For Sale in Fenwick Island, DE
- Homes For Sale in Millville, DE
- Homes For Sale in Slaughter Beach, DE





