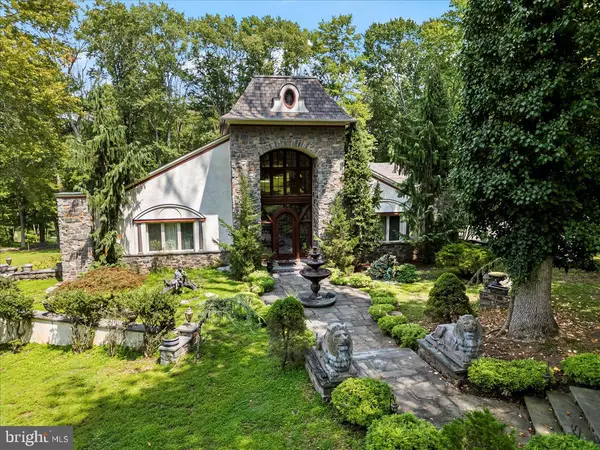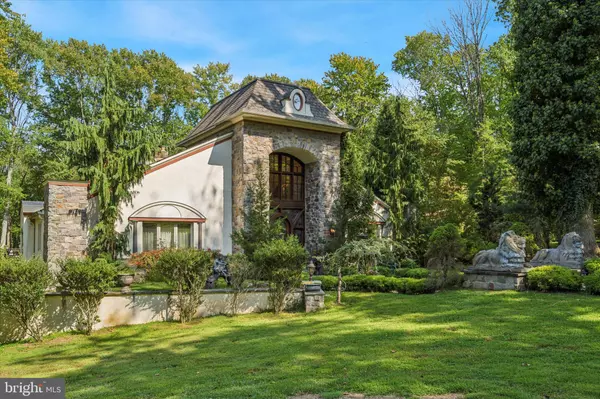
134 SPRINGTON LAKE RD Media, PA 19063
4 Beds
4 Baths
6,200 SqFt
UPDATED:
09/24/2024 04:14 AM
Key Details
Property Type Single Family Home
Sub Type Detached
Listing Status Active
Purchase Type For Sale
Square Footage 6,200 sqft
Price per Sqft $320
Subdivision Media
MLS Listing ID PADE2073026
Style French
Bedrooms 4
Full Baths 3
Half Baths 1
HOA Y/N N
Abv Grd Liv Area 6,200
Originating Board BRIGHT
Year Built 1986
Annual Tax Amount $22,276
Tax Year 2024
Lot Size 2.760 Acres
Acres 2.76
Lot Dimensions 0.00 x 0.00
Property Description
large entrance hall with gleaming hardwood floors, high ceilings and exquisite mahogany doors. A large great room area boasts. a 2-sided fireplace, a grand Dining Room (currently used as a music room); a spacious Kitchen with reservoir views opens to Dining Area with 2-sided fireplace and door to the Veranda with Hot Tub. The main level also offers a Powder Room, Sun Room and Laundry Room. Enjoy the first floor Primary Bedroom- Suite-very Romantic with doors opening to the Veranda, a 2-sided Fireplace (to be enjoyed in the Bedroom Suite or the custom Bathroom), 2 oversized walk-in closets and a Primary Bath with a large walk-in Shower, Jacuzzi Tub, his & her sinks & beautiful Mosaic Floor.. There are 2 additional Bedrooms and large Hall Bath as well. Take the Staircase to the large Loft which adds entertaining space galore in your own custom Billiard Suite!
The lower level boasts almost 2000 sq. feet of finished space which includes a Bedroom, a full Bath, a Sitting Room and a Great Room that is walkout to the beautiful grounds, There is approximately 2000 sq. ft of additional currently unfinished space with a massive Cedar Closet.
Walk out to the gorgeous grounds ! There is a 3.5 car oversized garage and beautiful fountains and much much more. This is truly one of the nicest properties in the area--a must see!! Close to Ridley Creek State Park, local hospitals, shopping & restaurants, Located in the Rose Tree Media School District !
Location
State PA
County Delaware
Area Upper Providence Twp (10435)
Zoning RESIDENTIAL
Rooms
Other Rooms Dining Room, Sitting Room, Kitchen, Foyer, Sun/Florida Room, Great Room, Laundry, Loft, Storage Room, Utility Room, Conservatory Room
Basement Poured Concrete
Main Level Bedrooms 3
Interior
Interior Features Floor Plan - Open, Wood Floors, Cedar Closet(s), Crown Moldings, Dining Area, Kitchen - Eat-In, Primary Bath(s), Bathroom - Stall Shower, WhirlPool/HotTub
Hot Water Propane
Heating Heat Pump(s)
Cooling Central A/C
Flooring Hardwood
Fireplaces Number 3
Fireplaces Type Double Sided, Gas/Propane, Mantel(s)
Inclusions Washer, Dryer, refrigerator, all in '"as-is condition"
Fireplace Y
Heat Source Electric
Laundry Main Floor
Exterior
Exterior Feature Deck(s)
Garage Garage - Front Entry, Inside Access, Oversized
Garage Spaces 3.0
Utilities Available Cable TV, Propane
Waterfront N
Water Access N
View Water, Trees/Woods, Garden/Lawn, Panoramic
Roof Type Wood,Shingle
Accessibility None
Porch Deck(s)
Attached Garage 3
Total Parking Spaces 3
Garage Y
Building
Lot Description Level, Landscaping
Story 1.5
Foundation Concrete Perimeter
Sewer On Site Septic
Water Well
Architectural Style French
Level or Stories 1.5
Additional Building Above Grade, Below Grade
New Construction N
Schools
Elementary Schools Rose Tree
Middle Schools Springton Lake
High Schools Penncrest
School District Rose Tree Media
Others
Pets Allowed Y
Senior Community No
Tax ID 35-00-02060-00
Ownership Fee Simple
SqFt Source Estimated
Acceptable Financing Cash, Conventional
Horse Property N
Listing Terms Cash, Conventional
Financing Cash,Conventional
Special Listing Condition Standard
Pets Description No Pet Restrictions


GET MORE INFORMATION
- Homes For Sale in Lewes, DE
- Homes For Sale in Rehoboth Beach, DE
- Homes For Sale in Dewey Beach, DE
- Homes For Sale in Bethany Beach, DE
- Homes For Sale in Milton, DE
- Homes For Sale in Milford, DE
- Homes For Sale in Georgetown, DE
- Homes For Sale in Harbeson, DE
- Homes For Sale in Lincoln, DE
- Homes For Sale in Ocean View, DE
- Homes For Sale in Frankford, DE
- Homes For Sale in Millsboro, DE
- Homes For Sale in Selbyville, DE
- Homes For Sale in Long Neck, DE
- Homes For Sale in Dagsboro, DE
- Homes For Sale in Fenwick Island, DE
- Homes For Sale in Millville, DE
- Homes For Sale in Slaughter Beach, DE





