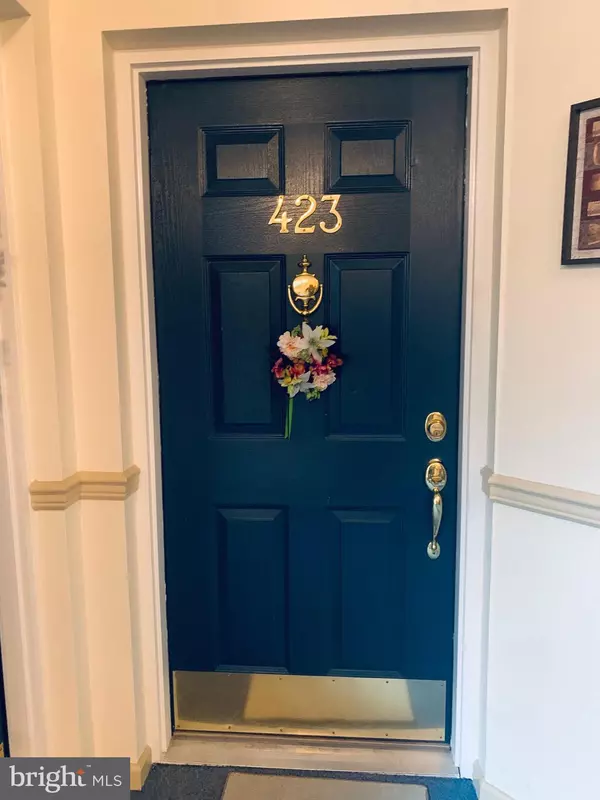
423 MOWAT CIR Hamilton, NJ 08690
2 Beds
2 Baths
1,414 SqFt
UPDATED:
11/01/2024 07:03 PM
Key Details
Property Type Single Family Home, Condo
Sub Type Unit/Flat/Apartment
Listing Status Pending
Purchase Type For Sale
Square Footage 1,414 sqft
Price per Sqft $210
Subdivision Woodlands
MLS Listing ID NJME2047694
Style Contemporary
Bedrooms 2
Full Baths 2
HOA Fees $315/mo
HOA Y/N Y
Abv Grd Liv Area 1,414
Originating Board BRIGHT
Year Built 2001
Annual Tax Amount $5,459
Tax Year 2023
Lot Dimensions 0.00 x 0.00
Property Description
Location
State NJ
County Mercer
Area Hamilton Twp (21103)
Zoning RESID
Rooms
Other Rooms Living Room, Dining Room, Primary Bedroom, Bedroom 2, Kitchen, Breakfast Room, Office
Main Level Bedrooms 2
Interior
Interior Features Ceiling Fan(s), Elevator, Family Room Off Kitchen, Floor Plan - Open, Kitchen - Eat-In, Bathroom - Stall Shower, Walk-in Closet(s), Combination Dining/Living
Hot Water Natural Gas
Heating Forced Air
Cooling Central A/C
Inclusions Refrigerator, Dishwasher, Stove, Microwave, Washer, Dryer, Ceiling Fans, Lighting Fixtures
Fireplace N
Heat Source Natural Gas
Exterior
Amenities Available Club House, Pool - Outdoor, Exercise Room, Jog/Walk Path, Library, Tennis Courts
Waterfront N
Water Access N
View Trees/Woods
Accessibility None
Parking Type Parking Lot
Garage N
Building
Story 1
Unit Features Garden 1 - 4 Floors
Sewer Public Sewer
Water Public
Architectural Style Contemporary
Level or Stories 1
Additional Building Above Grade, Below Grade
New Construction N
Schools
School District Hamilton Township
Others
HOA Fee Include Lawn Maintenance,Pool(s),Common Area Maintenance,Recreation Facility,Snow Removal
Senior Community Yes
Age Restriction 55
Tax ID 03-02575 05-00166 61
Ownership Condominium
Special Listing Condition Standard


GET MORE INFORMATION
- Homes For Sale in Lewes, DE
- Homes For Sale in Rehoboth Beach, DE
- Homes For Sale in Dewey Beach, DE
- Homes For Sale in Bethany Beach, DE
- Homes For Sale in Milton, DE
- Homes For Sale in Milford, DE
- Homes For Sale in Georgetown, DE
- Homes For Sale in Harbeson, DE
- Homes For Sale in Lincoln, DE
- Homes For Sale in Ocean View, DE
- Homes For Sale in Frankford, DE
- Homes For Sale in Millsboro, DE
- Homes For Sale in Selbyville, DE
- Homes For Sale in Long Neck, DE
- Homes For Sale in Dagsboro, DE
- Homes For Sale in Fenwick Island, DE
- Homes For Sale in Millville, DE
- Homes For Sale in Slaughter Beach, DE





