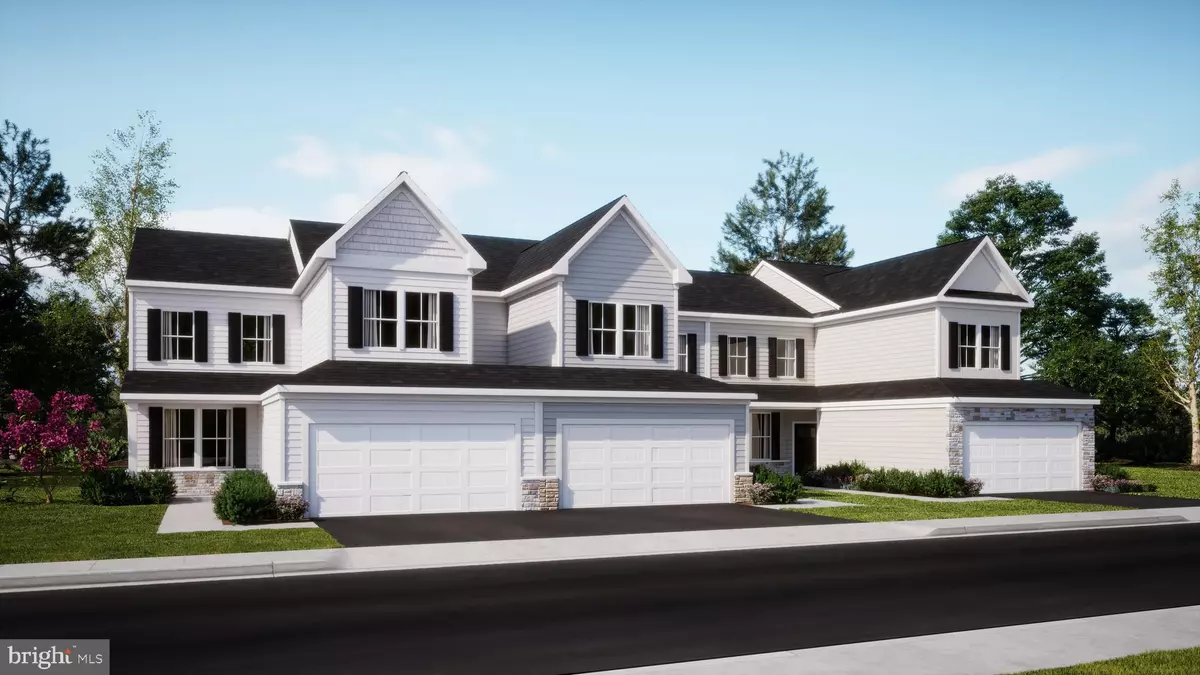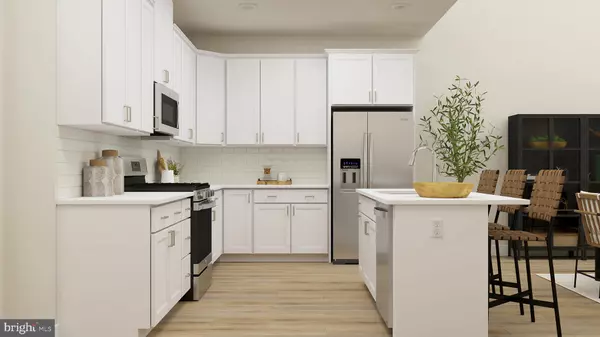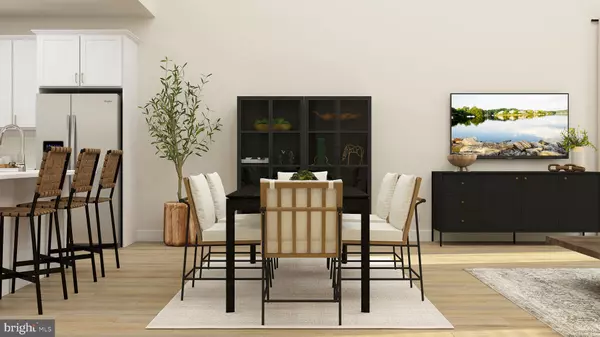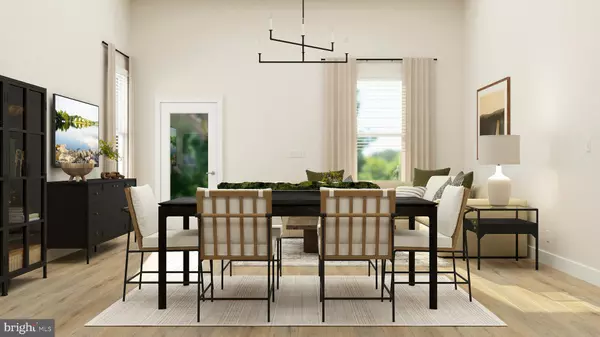
2632 FAIRLIGHT DR Middletown, DE 19709
3 Beds
2 Baths
2,443 SqFt
UPDATED:
10/30/2024 03:41 PM
Key Details
Property Type Townhouse
Sub Type Interior Row/Townhouse
Listing Status Active
Purchase Type For Sale
Square Footage 2,443 sqft
Price per Sqft $204
Subdivision Venue At Winchelsea
MLS Listing ID DENC2067176
Style Traditional
Bedrooms 3
Full Baths 2
HOA Fees $200/mo
HOA Y/N Y
Abv Grd Liv Area 2,443
Originating Board BRIGHT
Tax Year 2024
Property Description
Entering in the foyer, you will be greeted by a spacious study. Nearby, there is a powder room conveniently tucked away. From the two car garage, you will enter into a spacious laundry room that leads you to the foyer. Moving into the spacious main living area, you will find a kitchen featuring quartz counters, stainless steel appliances, large kitchen island and walk-in pantry. You move seamlessly into the dining room, followed by the family room with a vaulted ceiling. Conveniently located nearby off it's own vestibule is the primary bedroom. This spacious retreat includes two walk-in closets and a luxurious en suite with a large walk-in shower and dual sinks. Moving upstairs, you'll find a large loft, offering a great space for additional media and recreation as well as two spacious bedrooms and another full bathroom. This level is perfect for multi-purpose uses and can cater to your needs. Come be a founding member of this beautiful new community in Middletown, DE!
About Venue at Winchelsea: Amenities will include a clubhouse spanning over 5,400 sq. ft., featuring a club room, fitness center, multi-purpose room, kitchen, library, billiards and more! Outdoor amenities will offer tennis, pickleball, community gardens, pool, pavilion, dog park and more!
*Pictures of are artist renderings and for representational purposes only. Please see New Home Consultant for details. Taxes to be assessed after settlement. If using a Realtor: the agent's client must acknowledge on their first interaction with Lennar that they are being represented by a Realtor, and the Realtor must accompany their client on their first visit. *
Visit our sales trailer on-site (toward the rear of the community). Please note that homes and models are under construction. Closed toed shoes are recommended.
Location
State DE
County New Castle
Area South Of The Canal (30907)
Zoning RESIDENTIAL
Rooms
Other Rooms Loft, Bathroom 3
Main Level Bedrooms 1
Interior
Hot Water Tankless
Heating Central
Cooling Ceiling Fan(s), Central A/C
Fireplace N
Heat Source Natural Gas
Exterior
Garage Garage - Front Entry
Garage Spaces 2.0
Amenities Available Pool - Outdoor, Club House, Tennis Courts, Common Grounds, Exercise Room, Fitness Center
Waterfront N
Water Access N
Accessibility None
Parking Type Attached Garage, Driveway
Attached Garage 2
Total Parking Spaces 2
Garage Y
Building
Story 2
Foundation Slab
Sewer Public Sewer
Water Public
Architectural Style Traditional
Level or Stories 2
Additional Building Above Grade
New Construction Y
Schools
School District Appoquinimink
Others
Pets Allowed Y
HOA Fee Include Lawn Maintenance,Snow Removal
Senior Community Yes
Age Restriction 55
Tax ID NO TAX RECORD
Ownership Fee Simple
SqFt Source Estimated
Special Listing Condition Standard
Pets Description Cats OK, Dogs OK, Number Limit


GET MORE INFORMATION
- Homes For Sale in Lewes, DE
- Homes For Sale in Rehoboth Beach, DE
- Homes For Sale in Dewey Beach, DE
- Homes For Sale in Bethany Beach, DE
- Homes For Sale in Milton, DE
- Homes For Sale in Milford, DE
- Homes For Sale in Georgetown, DE
- Homes For Sale in Harbeson, DE
- Homes For Sale in Lincoln, DE
- Homes For Sale in Ocean View, DE
- Homes For Sale in Frankford, DE
- Homes For Sale in Millsboro, DE
- Homes For Sale in Selbyville, DE
- Homes For Sale in Long Neck, DE
- Homes For Sale in Dagsboro, DE
- Homes For Sale in Fenwick Island, DE
- Homes For Sale in Millville, DE
- Homes For Sale in Slaughter Beach, DE





