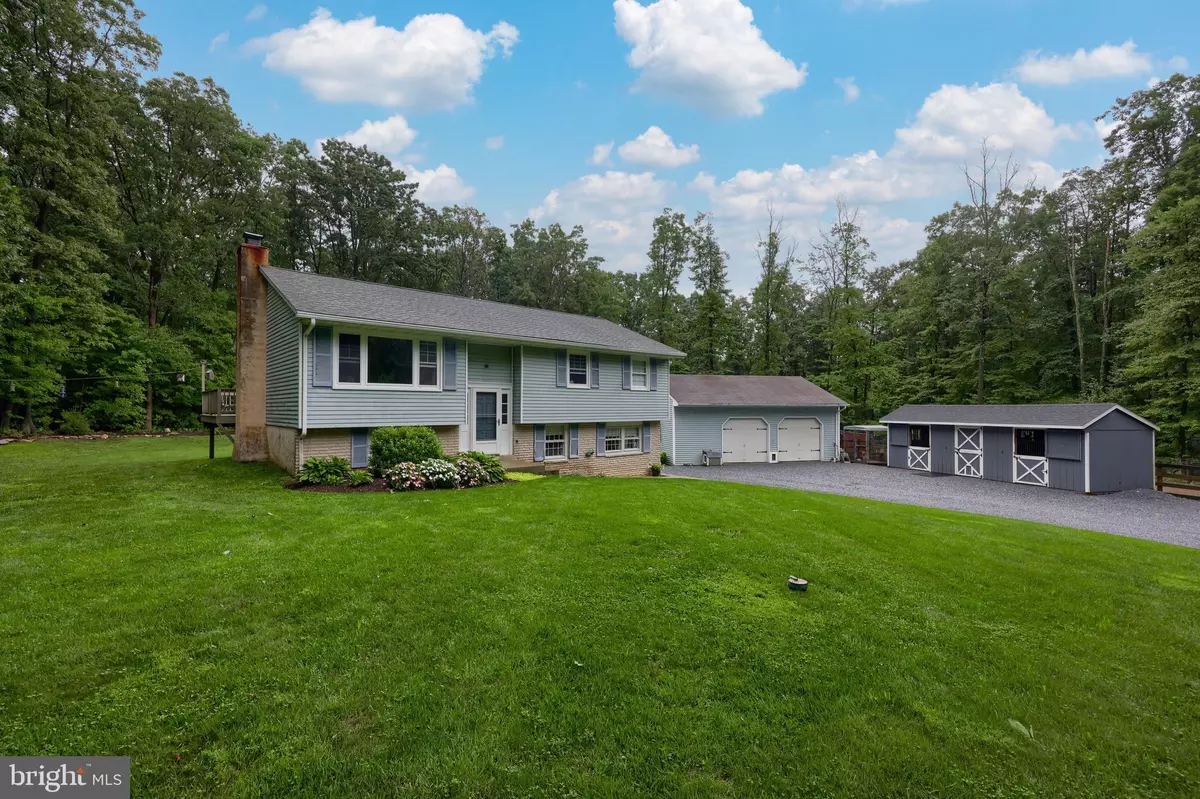
5487 MOUNTAINVIEW DR Gap, PA 17527
3 Beds
1 Bath
2,238 SqFt
UPDATED:
10/07/2024 01:20 PM
Key Details
Property Type Single Family Home
Sub Type Detached
Listing Status Pending
Purchase Type For Sale
Square Footage 2,238 sqft
Price per Sqft $89
Subdivision None Available
MLS Listing ID PALA2056052
Style Bi-level
Bedrooms 3
Full Baths 1
HOA Y/N N
Abv Grd Liv Area 1,138
Originating Board BRIGHT
Year Built 1976
Annual Tax Amount $4,491
Tax Year 2023
Lot Size 2.000 Acres
Acres 2.0
Lot Dimensions 0.00 x 0.00
Property Description
Cure well kept bi-level home, on a 2 acre property with, 3 bedrooms and 1 bath. Home as full basement, large deck , 2 car detached garage, animal shed w/nice pasture are and a large back yard with a garden area. Close to all the conveniences that Lancaster has to offer, but quietly tucked away on a dead end road in the beautiful Welsh Mountain area.
Location
State PA
County Lancaster
Area Salisbury Twp (10556)
Zoning OPEN SPACE
Direction West
Rooms
Basement Daylight, Full
Main Level Bedrooms 3
Interior
Interior Features Dining Area, Floor Plan - Traditional, Stove - Wood
Hot Water Electric
Heating Baseboard - Electric
Cooling None
Flooring Concrete, Vinyl
Furnishings No
Window Features Insulated
Heat Source Electric, Wood
Laundry Basement
Exterior
Exterior Feature Deck(s)
Fence Wire
Utilities Available Electric Available
Waterfront N
Water Access N
View Mountain, Pasture, Street
Roof Type Asphalt
Street Surface Paved
Accessibility None
Porch Deck(s)
Road Frontage Boro/Township
Parking Type Off Street
Garage N
Building
Lot Description Backs to Trees, Partly Wooded, Rural
Story 1.5
Foundation Block
Sewer On Site Septic
Water Well
Architectural Style Bi-level
Level or Stories 1.5
Additional Building Above Grade, Below Grade
Structure Type Dry Wall
New Construction N
Schools
School District Pequea Valley
Others
Pets Allowed Y
Senior Community No
Tax ID 560-78294-0-0000
Ownership Fee Simple
SqFt Source Assessor
Acceptable Financing Cash, Conventional
Listing Terms Cash, Conventional
Financing Cash,Conventional
Special Listing Condition Auction
Pets Description Cats OK, Dogs OK


GET MORE INFORMATION
- Homes For Sale in Lewes, DE
- Homes For Sale in Rehoboth Beach, DE
- Homes For Sale in Dewey Beach, DE
- Homes For Sale in Bethany Beach, DE
- Homes For Sale in Milton, DE
- Homes For Sale in Milford, DE
- Homes For Sale in Georgetown, DE
- Homes For Sale in Harbeson, DE
- Homes For Sale in Lincoln, DE
- Homes For Sale in Ocean View, DE
- Homes For Sale in Frankford, DE
- Homes For Sale in Millsboro, DE
- Homes For Sale in Selbyville, DE
- Homes For Sale in Long Neck, DE
- Homes For Sale in Dagsboro, DE
- Homes For Sale in Fenwick Island, DE
- Homes For Sale in Millville, DE
- Homes For Sale in Slaughter Beach, DE





