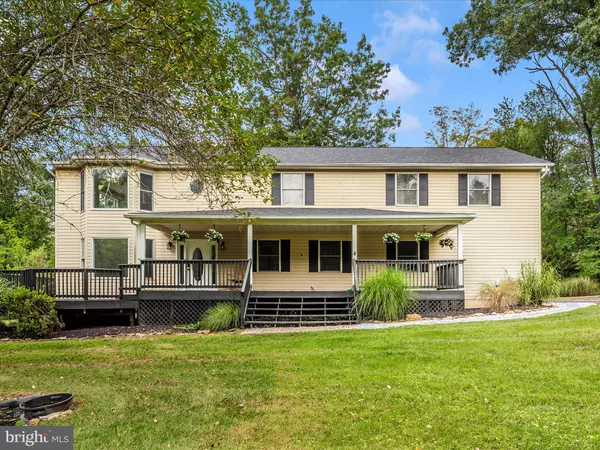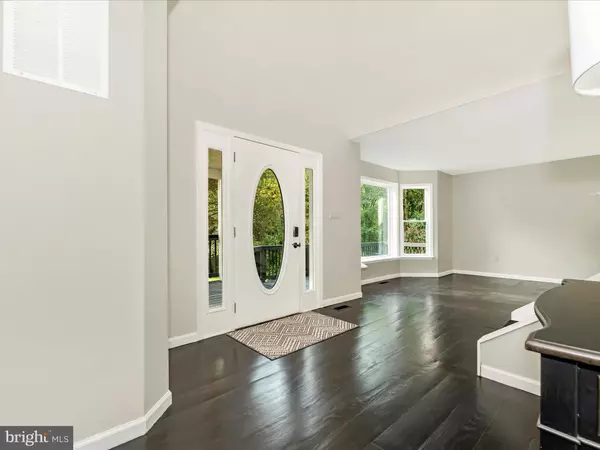
2804 HOLLINGSWORTH RD Reisterstown, MD 21136
5 Beds
5 Baths
5,469 SqFt
UPDATED:
10/30/2024 05:15 AM
Key Details
Property Type Single Family Home
Sub Type Detached
Listing Status Pending
Purchase Type For Sale
Square Footage 5,469 sqft
Price per Sqft $137
Subdivision None Available
MLS Listing ID MDCR2021644
Style Colonial
Bedrooms 5
Full Baths 4
Half Baths 1
HOA Y/N N
Abv Grd Liv Area 3,946
Originating Board BRIGHT
Year Built 2000
Annual Tax Amount $6,619
Tax Year 2024
Lot Size 5.020 Acres
Acres 5.02
Property Description
Location
State MD
County Carroll
Zoning RESIDENTIAL
Rooms
Basement Connecting Stairway, Daylight, Full, Fully Finished, Improved, Interior Access, Outside Entrance, Walkout Level
Main Level Bedrooms 1
Interior
Interior Features 2nd Kitchen, Attic, Breakfast Area, Carpet, Ceiling Fan(s), Combination Kitchen/Living, Dining Area, Family Room Off Kitchen, Floor Plan - Open, Kitchen - Island, Pantry, Primary Bath(s), Recessed Lighting, Sound System, Bathroom - Stall Shower, Stove - Pellet, Bathroom - Tub Shower, Upgraded Countertops, Wood Floors
Hot Water 60+ Gallon Tank, Electric
Heating Heat Pump(s), Other
Cooling Central A/C
Flooring Carpet, Hardwood, Luxury Vinyl Plank, Concrete
Inclusions Pellet Stove, (2) 500 Gallon Propane Tanks (Owned)
Equipment Built-In Microwave, Dryer - Electric, Icemaker, Microwave, Refrigerator, Stove, Washer, Water Heater, Dishwasher, Exhaust Fan, Stainless Steel Appliances, Oven/Range - Gas
Fireplace N
Appliance Built-In Microwave, Dryer - Electric, Icemaker, Microwave, Refrigerator, Stove, Washer, Water Heater, Dishwasher, Exhaust Fan, Stainless Steel Appliances, Oven/Range - Gas
Heat Source Electric, Propane - Owned
Laundry Has Laundry, Dryer In Unit, Washer In Unit, Lower Floor
Exterior
Exterior Feature Deck(s), Roof, Wrap Around
Garage Garage - Side Entry, Garage Door Opener, Inside Access, Other
Garage Spaces 8.0
Waterfront N
Water Access N
View Pasture, Trees/Woods
Roof Type Architectural Shingle
Street Surface Gravel
Accessibility None
Porch Deck(s), Roof, Wrap Around
Parking Type Attached Garage, Driveway
Attached Garage 2
Total Parking Spaces 8
Garage Y
Building
Lot Description Backs to Trees, Hunting Available, Level, Partly Wooded, Private, Rural
Story 3
Foundation Other, Concrete Perimeter
Sewer Private Septic Tank
Water Well
Architectural Style Colonial
Level or Stories 3
Additional Building Above Grade, Below Grade
Structure Type 9'+ Ceilings,Dry Wall
New Construction N
Schools
Elementary Schools Sandymount
Middle Schools Shiloh
High Schools Manchester Valley
School District Carroll County Public Schools
Others
Senior Community No
Tax ID 0704047184
Ownership Fee Simple
SqFt Source Estimated
Acceptable Financing Cash, Conventional, FHA, USDA, VA
Listing Terms Cash, Conventional, FHA, USDA, VA
Financing Cash,Conventional,FHA,USDA,VA
Special Listing Condition Standard


GET MORE INFORMATION
- Homes For Sale in Lewes, DE
- Homes For Sale in Rehoboth Beach, DE
- Homes For Sale in Dewey Beach, DE
- Homes For Sale in Bethany Beach, DE
- Homes For Sale in Milton, DE
- Homes For Sale in Milford, DE
- Homes For Sale in Georgetown, DE
- Homes For Sale in Harbeson, DE
- Homes For Sale in Lincoln, DE
- Homes For Sale in Ocean View, DE
- Homes For Sale in Frankford, DE
- Homes For Sale in Millsboro, DE
- Homes For Sale in Selbyville, DE
- Homes For Sale in Long Neck, DE
- Homes For Sale in Dagsboro, DE
- Homes For Sale in Fenwick Island, DE
- Homes For Sale in Millville, DE
- Homes For Sale in Slaughter Beach, DE





