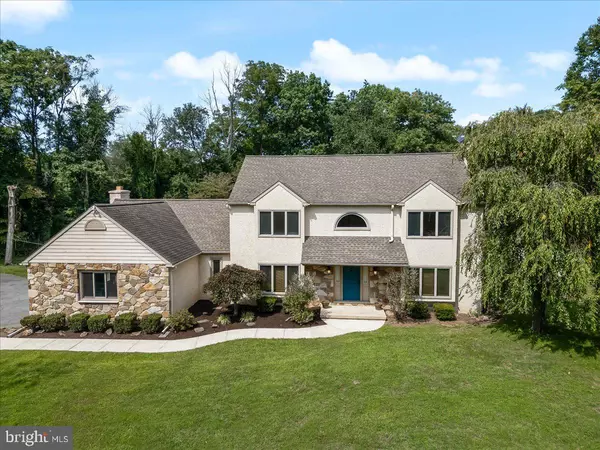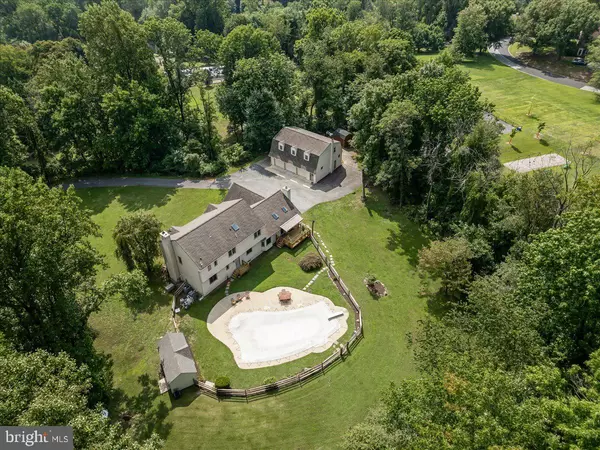
336 HOWARTH RD Media, PA 19063
7 Beds
4 Baths
3,867 SqFt
UPDATED:
11/19/2024 06:03 PM
Key Details
Property Type Single Family Home
Sub Type Detached
Listing Status Under Contract
Purchase Type For Sale
Square Footage 3,867 sqft
Price per Sqft $258
Subdivision Mount Alverno
MLS Listing ID PADE2074020
Style Colonial
Bedrooms 7
Full Baths 4
HOA Y/N N
Abv Grd Liv Area 3,867
Originating Board BRIGHT
Year Built 1988
Annual Tax Amount $9,992
Tax Year 2024
Lot Size 1.630 Acres
Acres 1.63
Lot Dimensions 0.00 x 0.00
Property Description
Location
State PA
County Delaware
Area Middletown Twp (10427)
Zoning RESIDENTIAL
Rooms
Other Rooms Living Room, Dining Room, Bedroom 2, Bedroom 3, Bedroom 4, Bedroom 5, Kitchen, Foyer, Bedroom 1, Great Room, Bathroom 1, Bathroom 2, Bathroom 3
Basement Full
Main Level Bedrooms 1
Interior
Hot Water Propane, Tankless
Heating Heat Pump(s)
Cooling Central A/C
Fireplaces Number 2
Inclusions refrigerator, washer, dryer, pool equipment and any chemicals on site
Fireplace Y
Heat Source Propane - Owned
Exterior
Garage Oversized, Additional Storage Area
Garage Spaces 15.0
Waterfront N
Water Access N
Accessibility Roll-in Shower
Attached Garage 2
Total Parking Spaces 15
Garage Y
Building
Story 2
Foundation Concrete Perimeter
Sewer On Site Septic
Water Private
Architectural Style Colonial
Level or Stories 2
Additional Building Above Grade, Below Grade
New Construction N
Schools
Middle Schools Springton Lake
High Schools Penncrest
School District Rose Tree Media
Others
Senior Community No
Tax ID 27-00-00924-00
Ownership Fee Simple
SqFt Source Assessor
Special Listing Condition Standard


GET MORE INFORMATION
- Homes For Sale in Lewes, DE
- Homes For Sale in Rehoboth Beach, DE
- Homes For Sale in Dewey Beach, DE
- Homes For Sale in Bethany Beach, DE
- Homes For Sale in Milton, DE
- Homes For Sale in Milford, DE
- Homes For Sale in Georgetown, DE
- Homes For Sale in Harbeson, DE
- Homes For Sale in Lincoln, DE
- Homes For Sale in Ocean View, DE
- Homes For Sale in Frankford, DE
- Homes For Sale in Millsboro, DE
- Homes For Sale in Selbyville, DE
- Homes For Sale in Long Neck, DE
- Homes For Sale in Dagsboro, DE
- Homes For Sale in Fenwick Island, DE
- Homes For Sale in Millville, DE
- Homes For Sale in Slaughter Beach, DE





